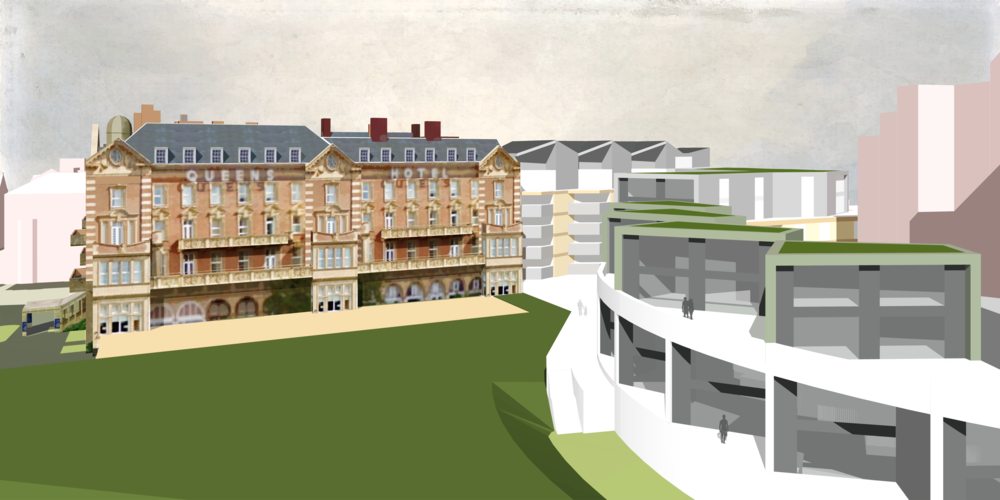
Queens Hotel
A significant mixed use development at the heart of Portsmouth's historic seafront.
The Queens Hotel is a Grade 2 Listed hotel at the centre of Portsmouth's historic seafront. This project redevelops the prominent site adjacent to the hotel and its grounds to create an exciting new mixed use development that will transform this complex site.
The proposal addresses three distinct contexts, each frontage responding to its distinct setting, scale and character. The building is formed of a seven storey 'head' continuing the scale and building line of the hotel and addressing the city. To the south a 'tail' steps down and curves gently away to open up an inner courtyard, opening up views to Southsea Common and the sea. This change in scale and character enables the proposal to fit snugly in its historic setting without reverting to a pastiche.
The development maximises the GDV by cleverly realising every opportunity to view the water. This is key to the scheme and avoided the need for a tower.
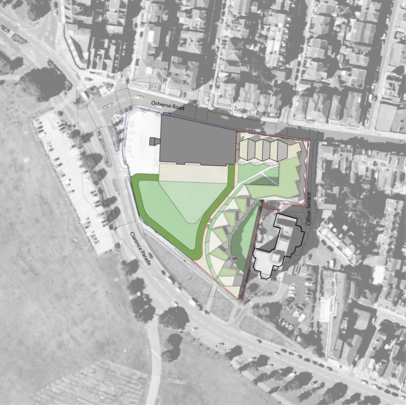
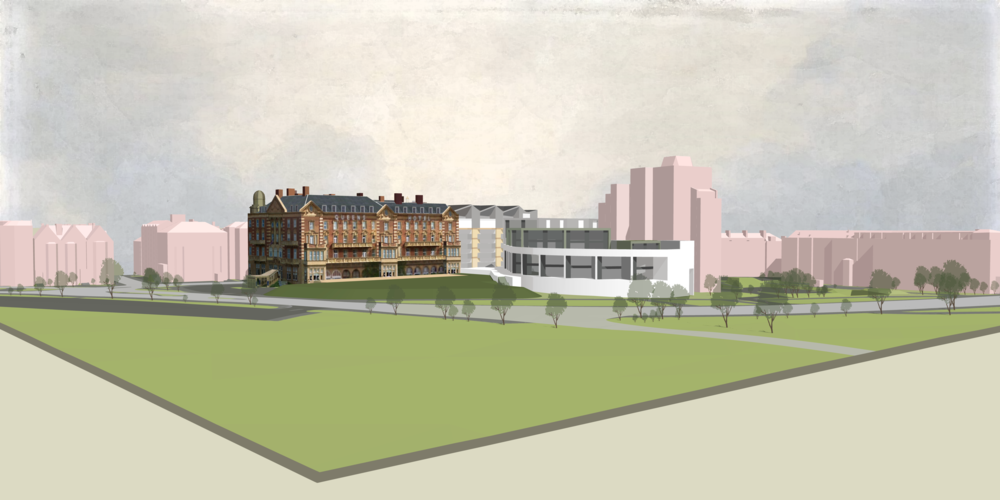
The proposal opens up to the common and sea
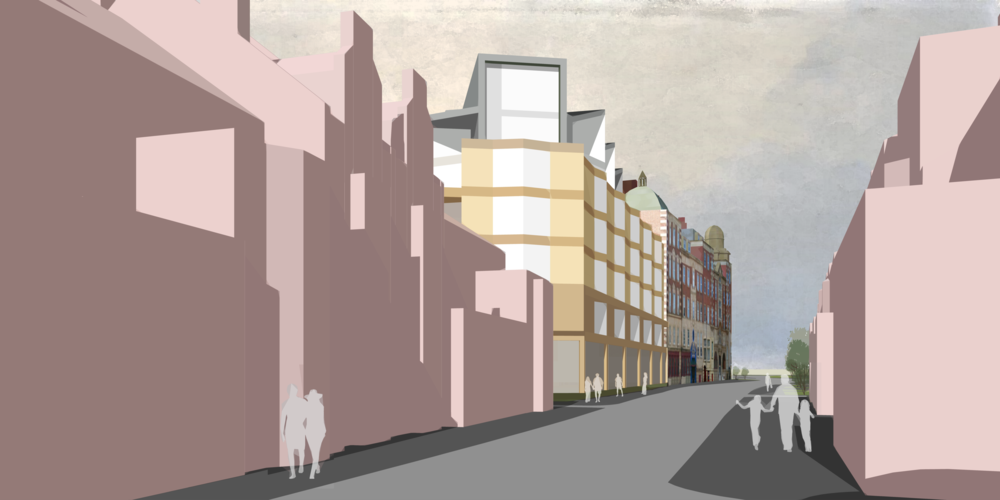
The urban frontage
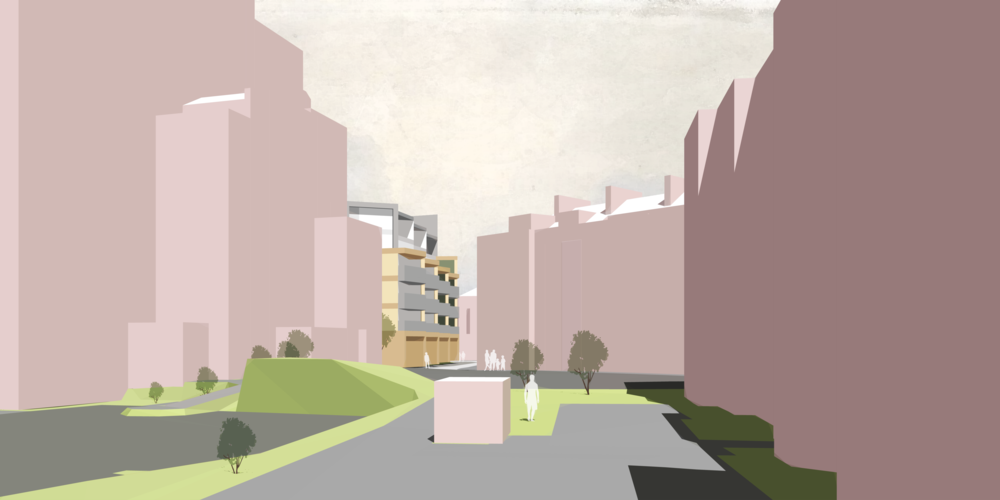
The secondary street
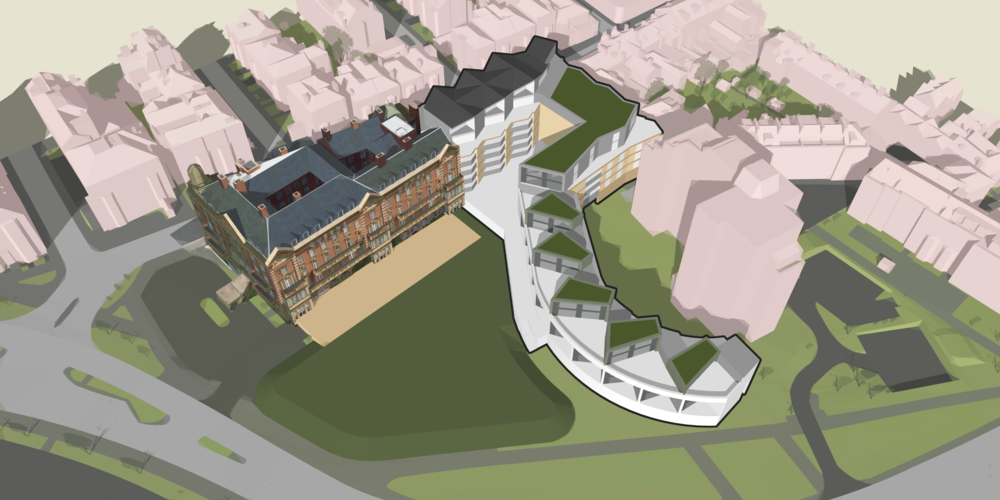
Aerial view addressing the sea
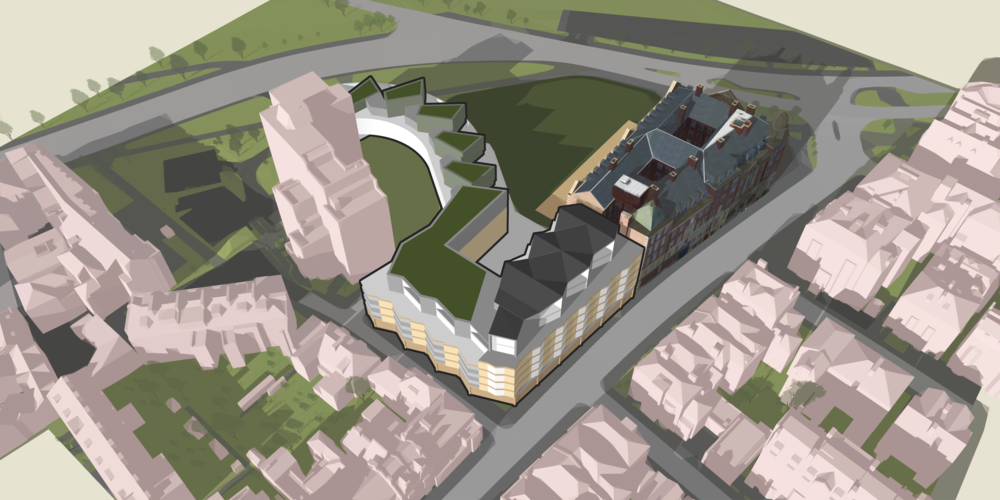
Aerial view addressing the city

