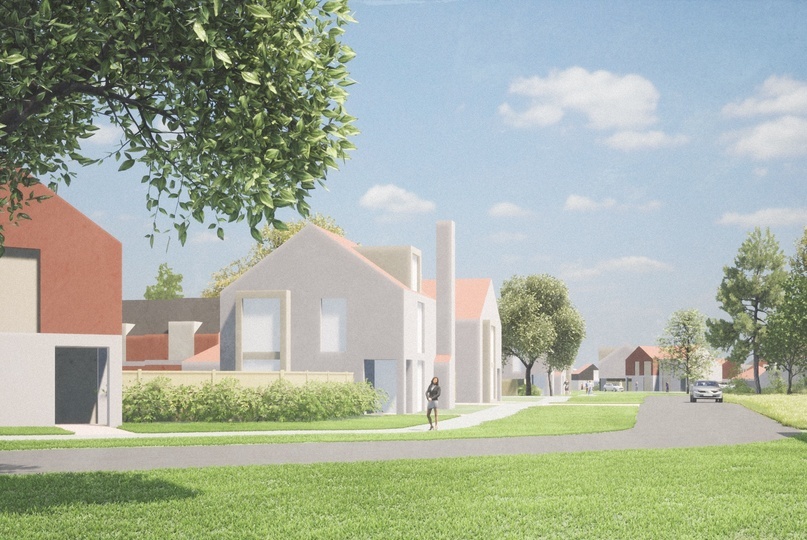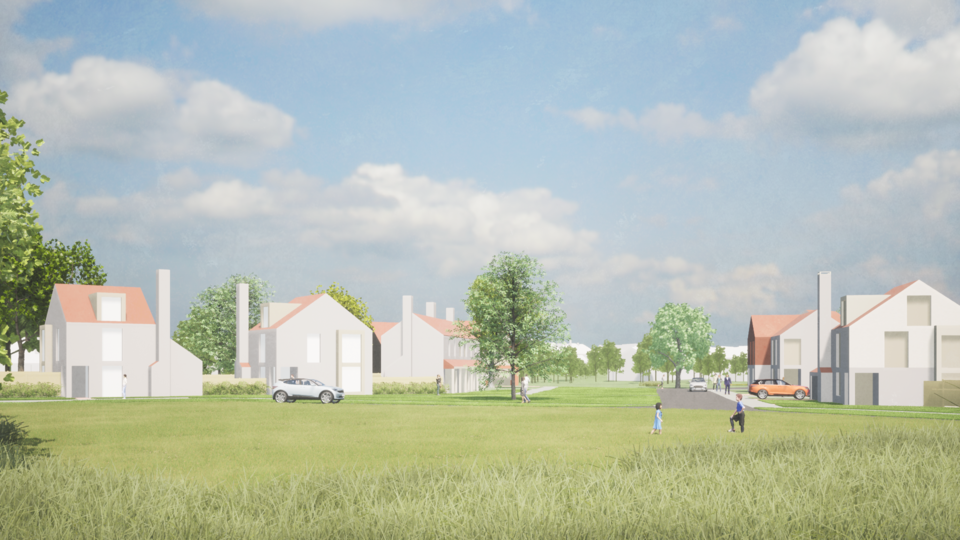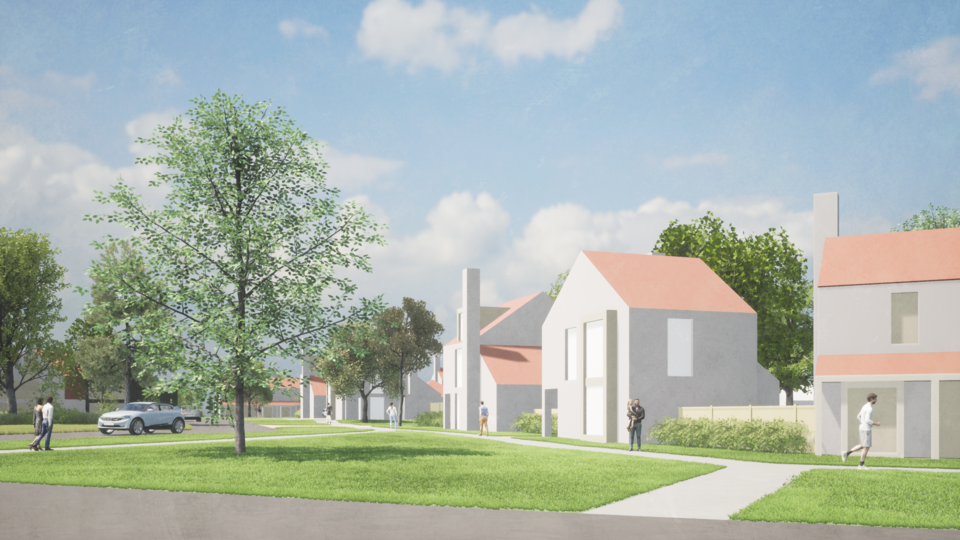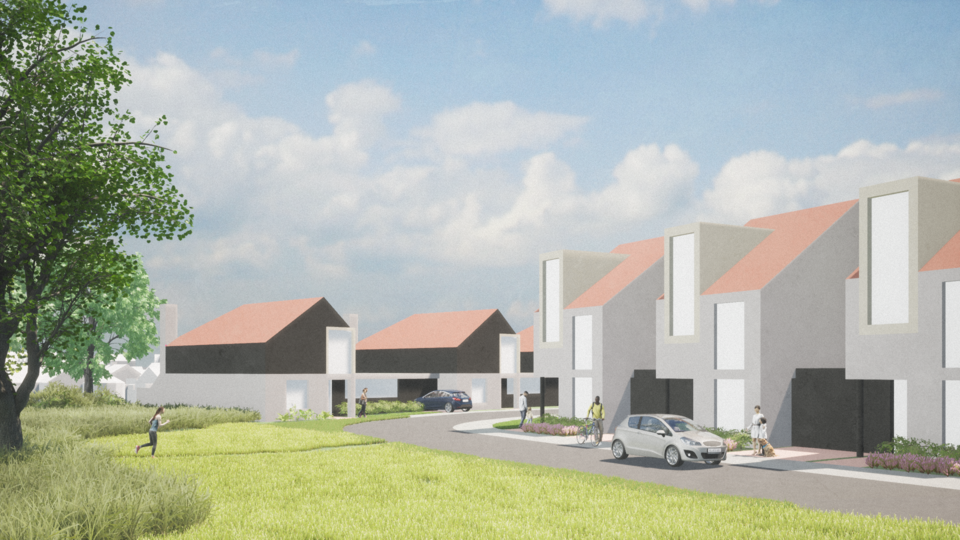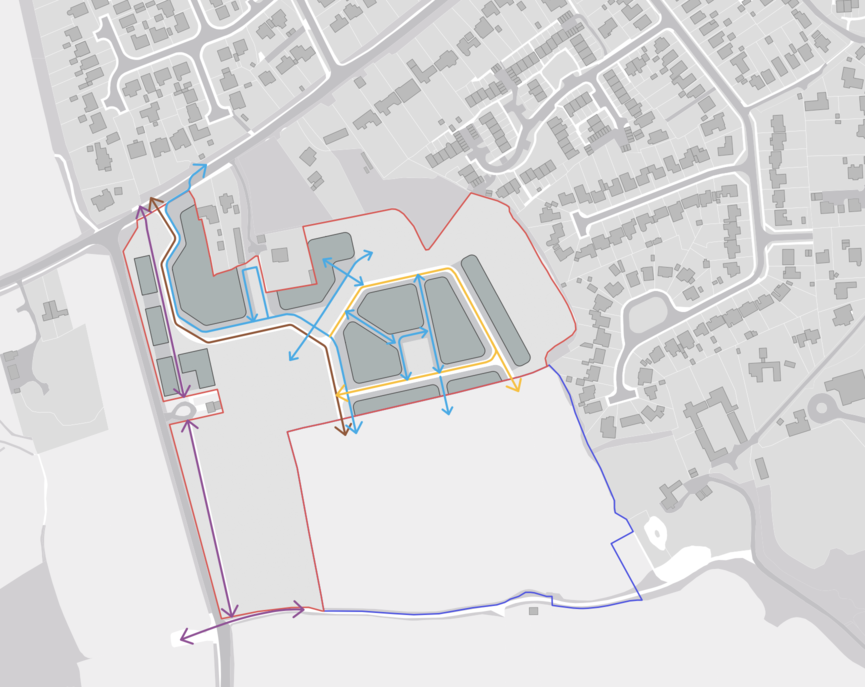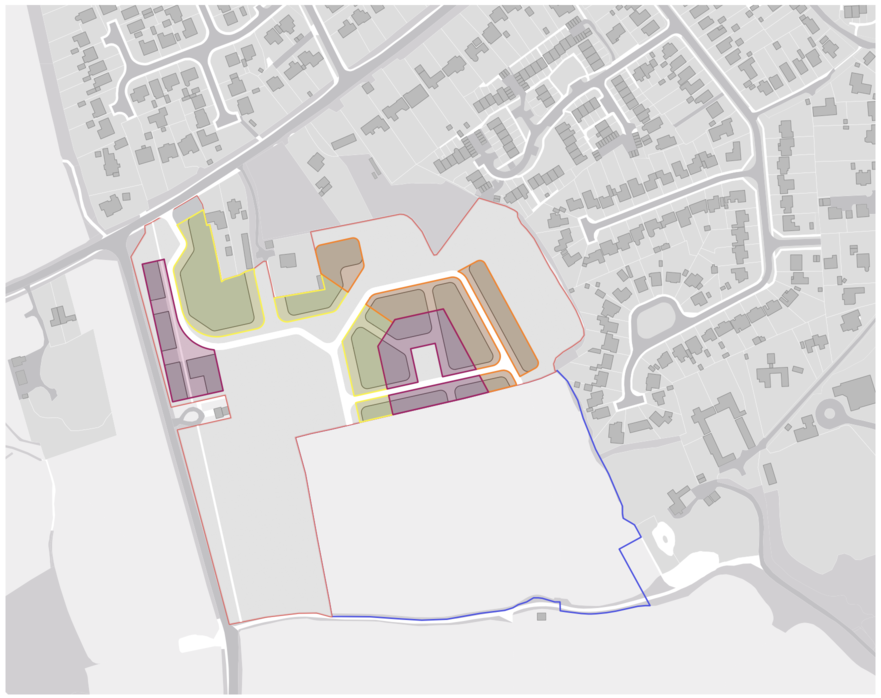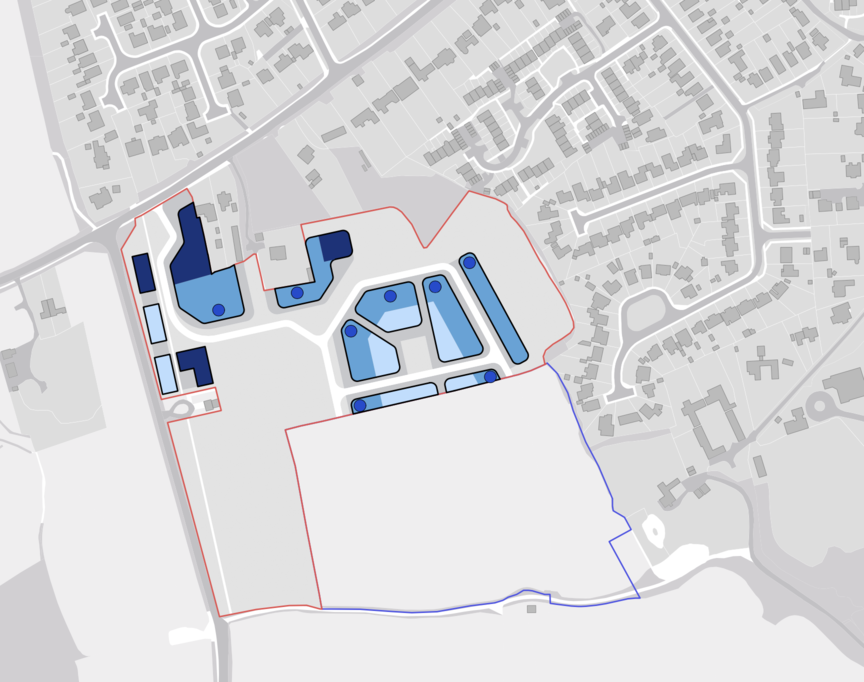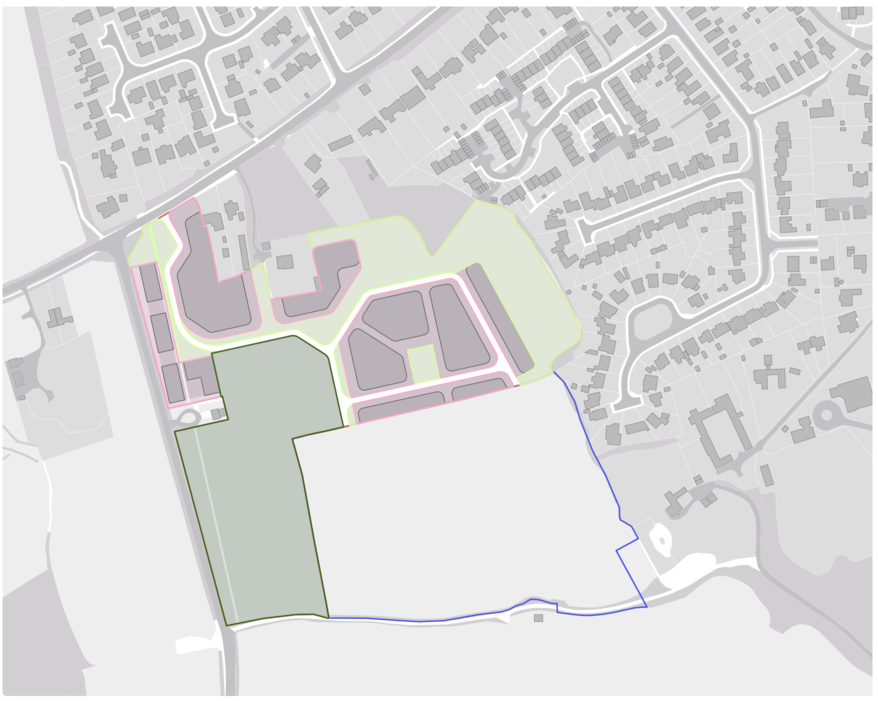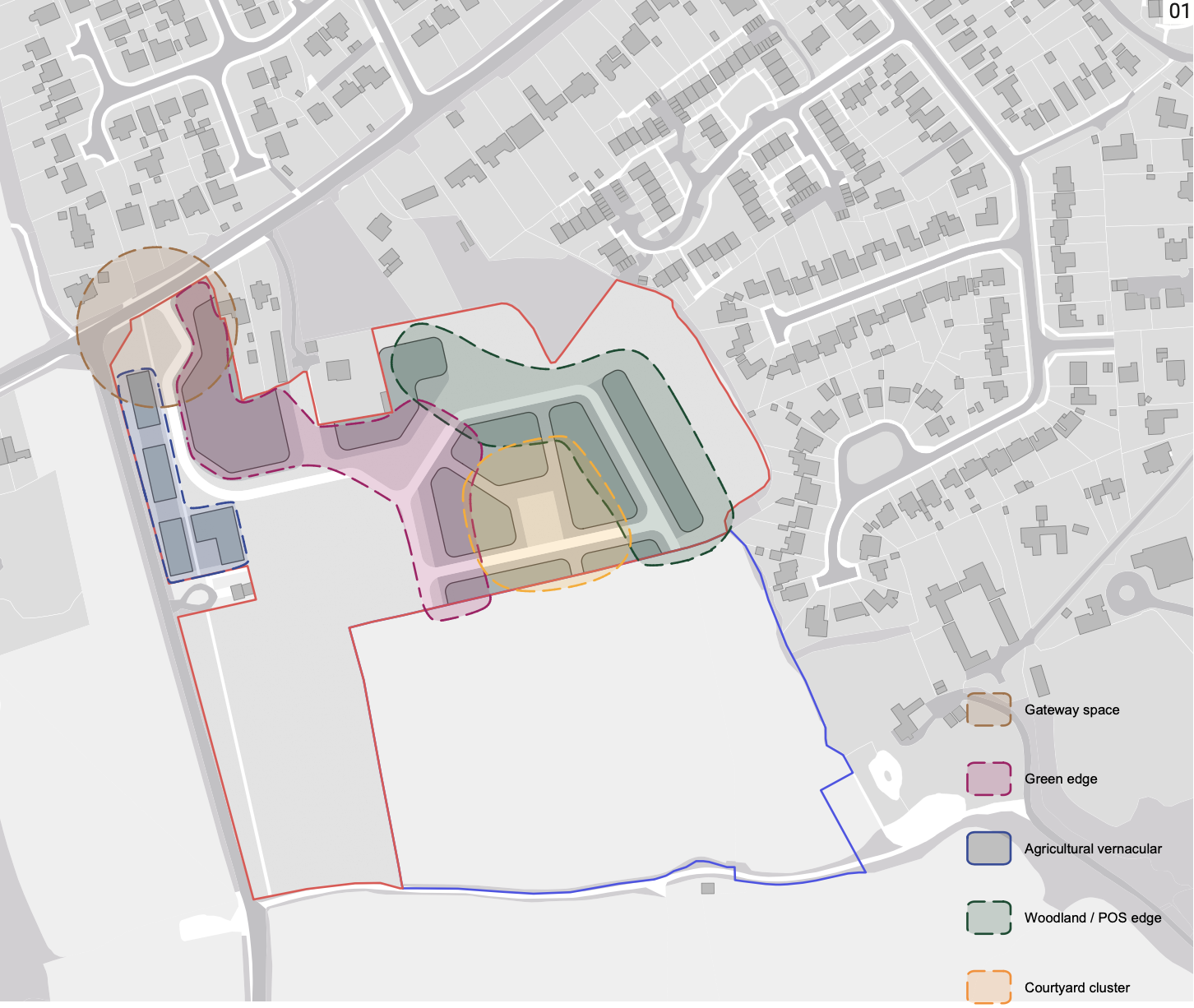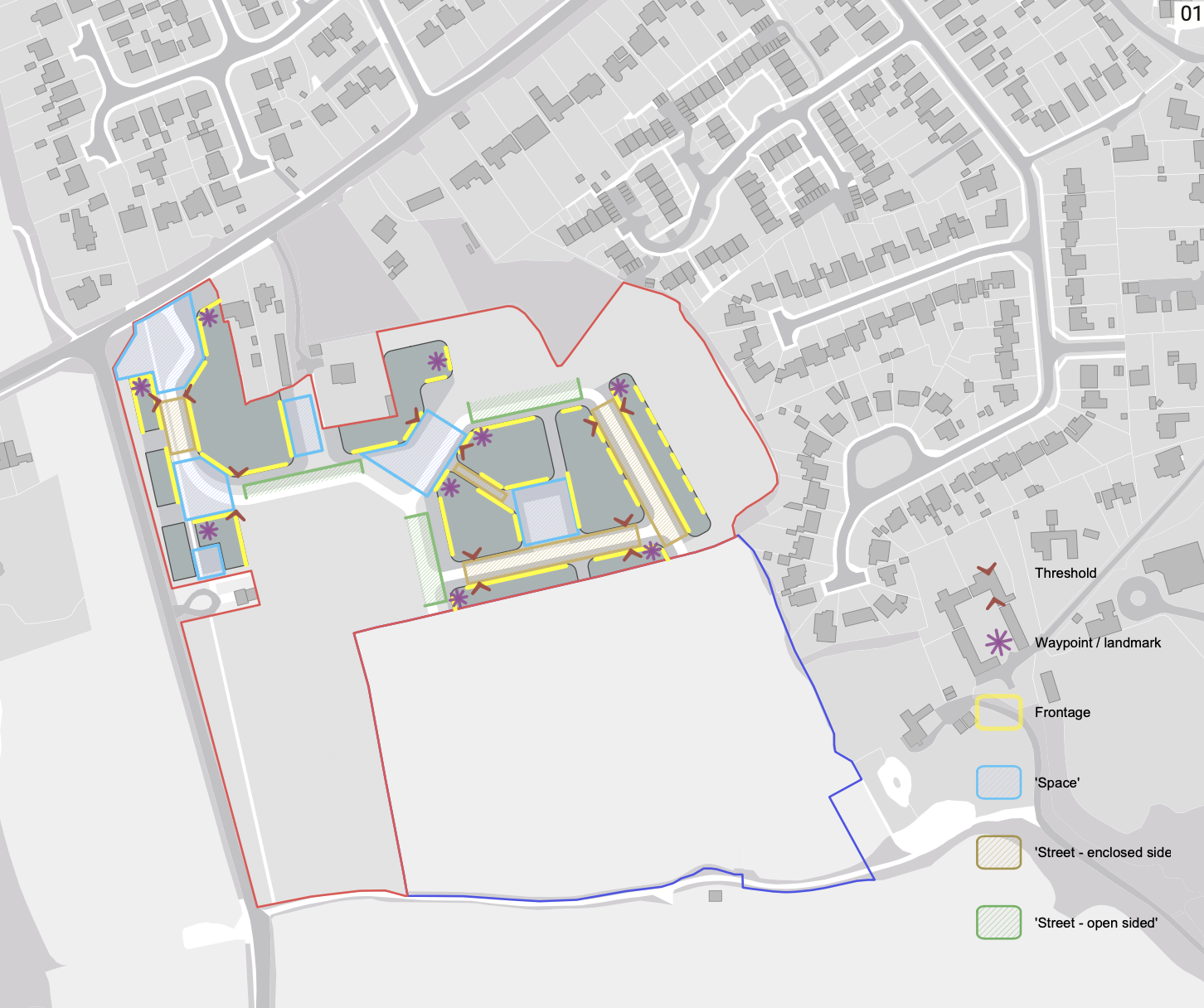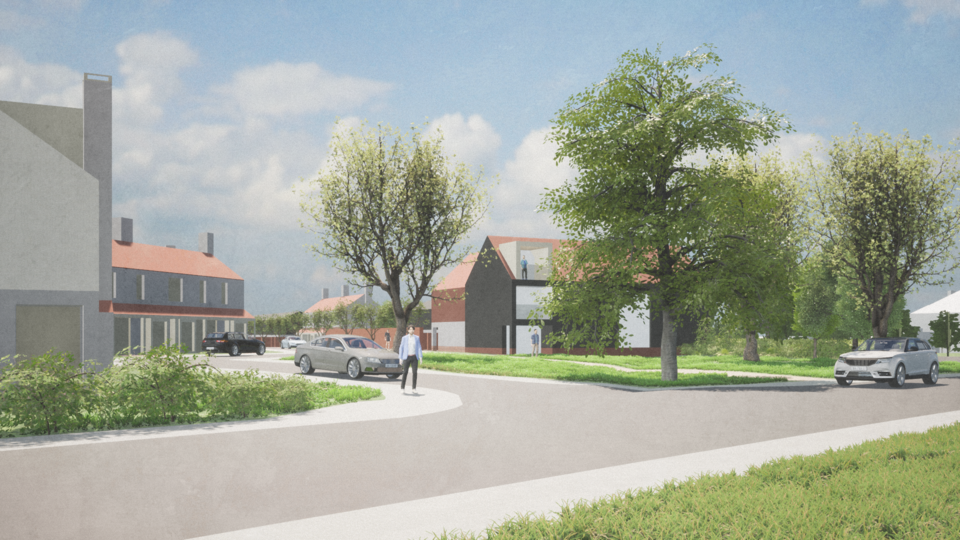
Milford Road
Lymington
An outline application for up to 110 homes on the edge of Lymington, New Forest
We were asked to prepare an outline planning application for up to 110 dwellings on the edge of Lymington in New Forest, for Bargate Homes. The proposal was developed through an extensive process of engagement with both the Town and District council's and Neighbourhood Plan Group.
The site was highly constrained with a patchwork of biodiversity constraints, flooding, heritage, odours, minerals, noise, archeology and ARNG as well as being in a National Park setting. The design creatively resolved this complex patchwork of environmental constraints, integrating these into the masterplan layout to create positive connections between the new homes and the retained and existing landscape features. The Alternative Natural Recreational Greenspace, ARNG, and public open space forms a continuous ribbon of connected landscape that flows between and encloses the new residential blocks. As a result every new home has a positive relationship to the new rural edge. Our approach ensured site constraints were leveraged and became assets.
Our proposal was also derived from a detailed analysis of the way New Forest settlements relate to their edges and reinterprets that local vernacular. Clearly articulating this contextual approach helped to engender the support of the key stakeholders for the site through the council's site allocation process.
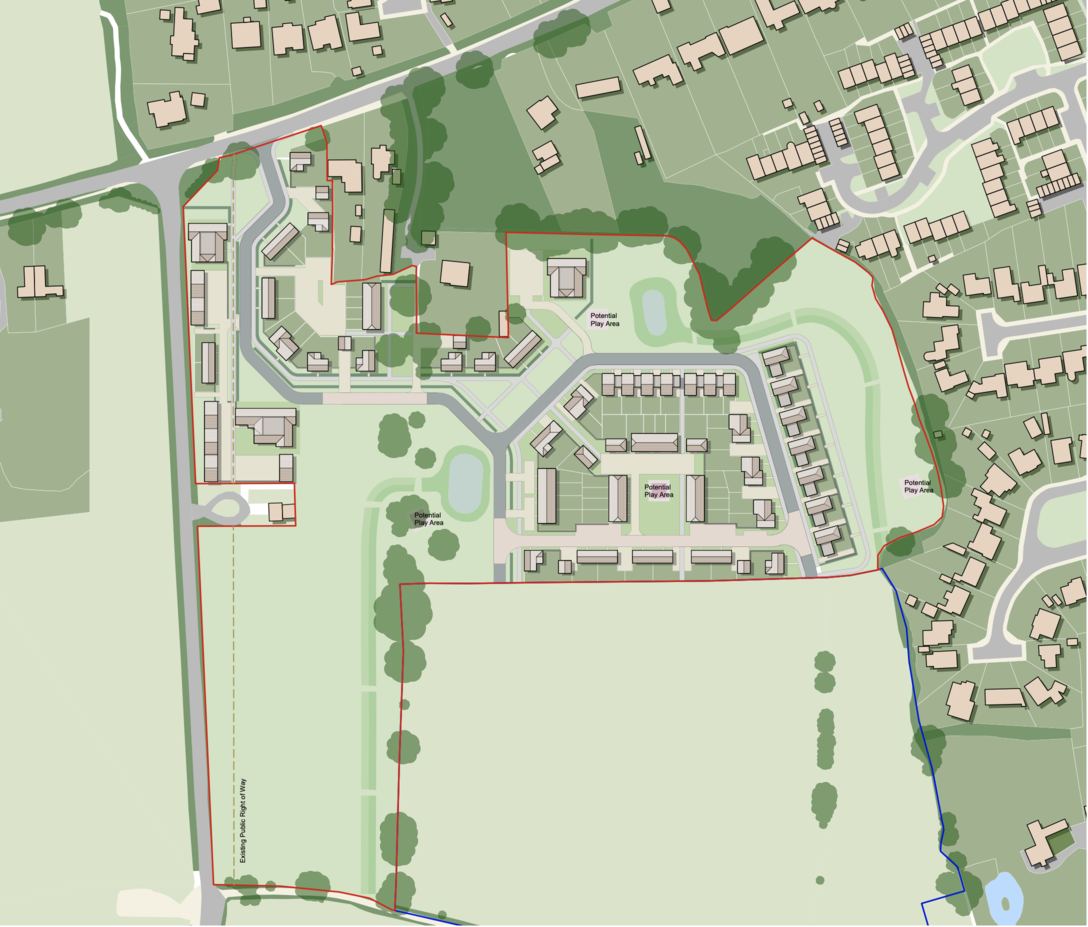
Illustrative Masterplan for Phase 1
The following images illustrate the proposed character and give a feel for the quality of the public realm and its strong connections with the new and existing landscape. There are distinct character areas with a mixture of more traditional and contemporary homes that all enjoy a positive relationship with the rural edge.
