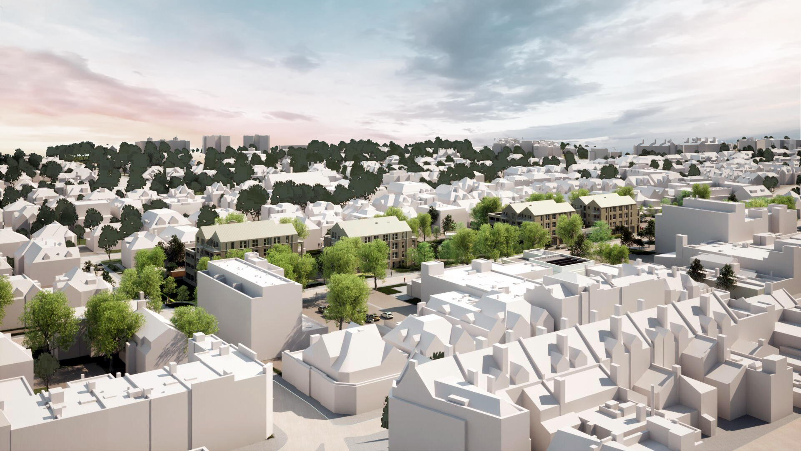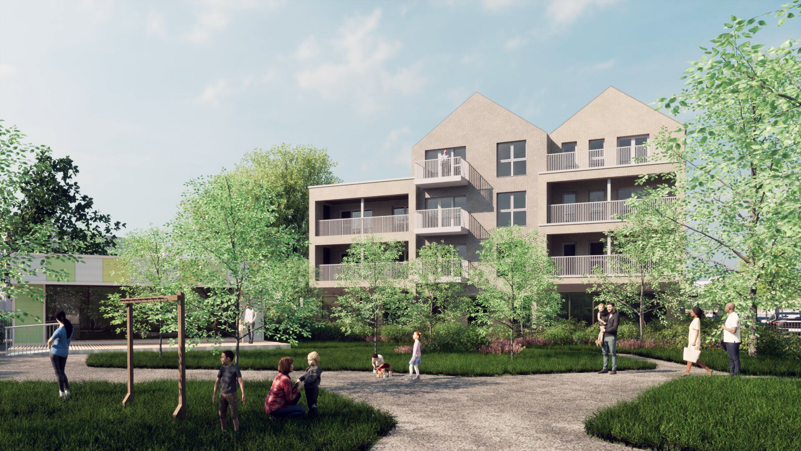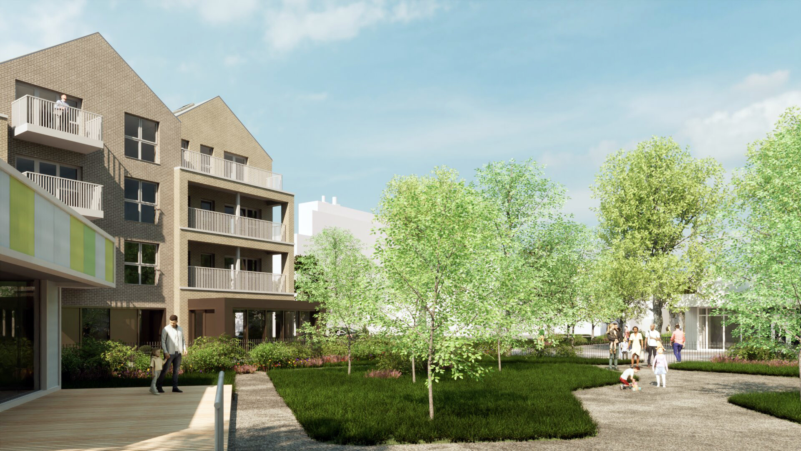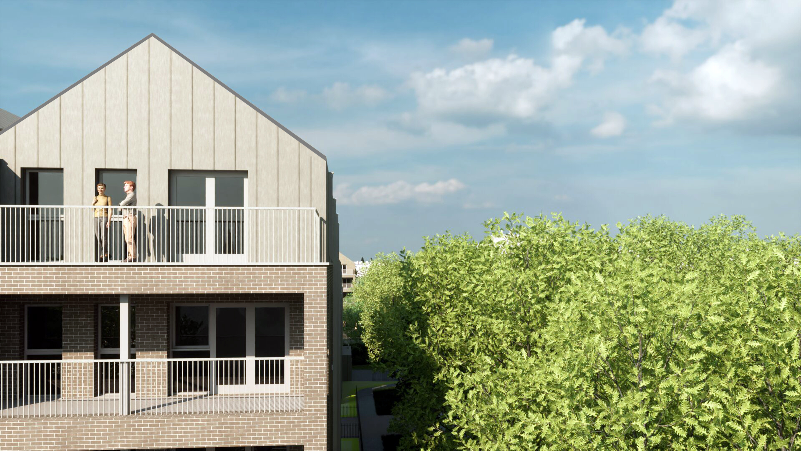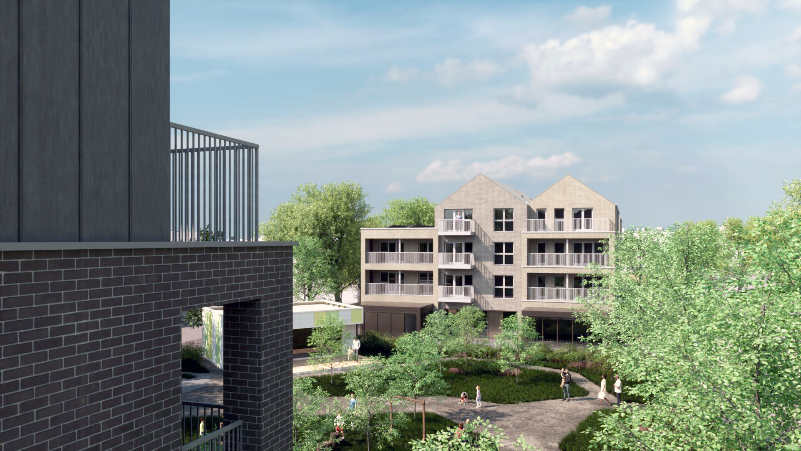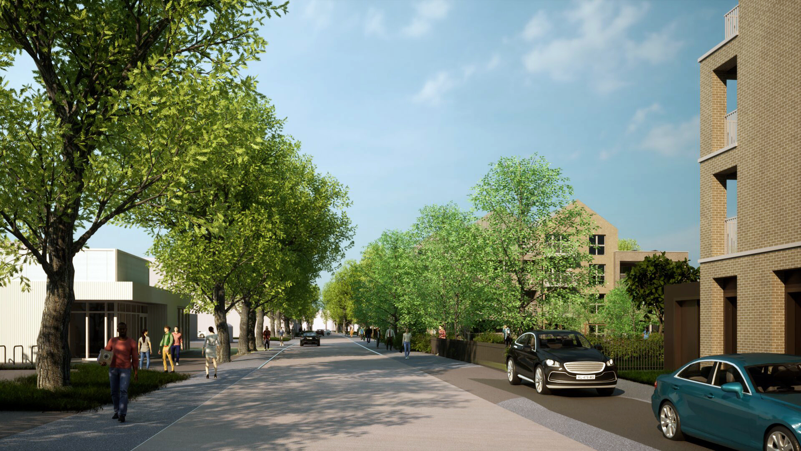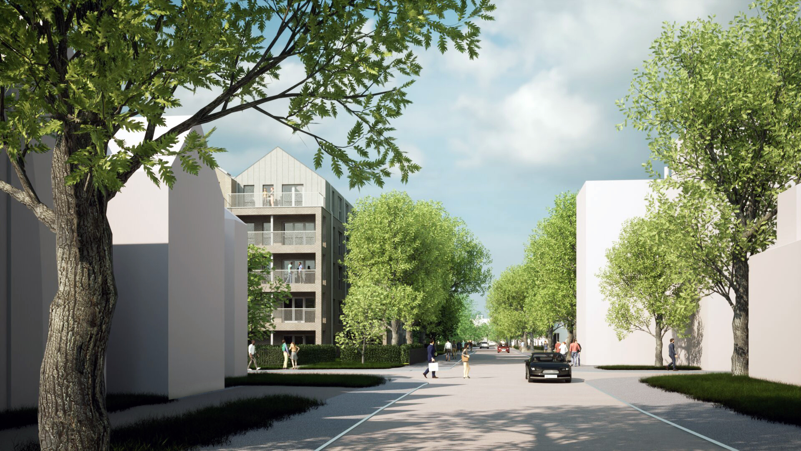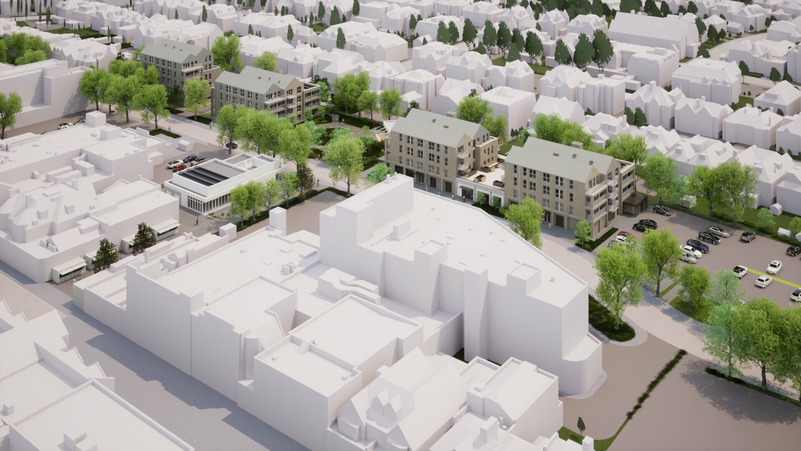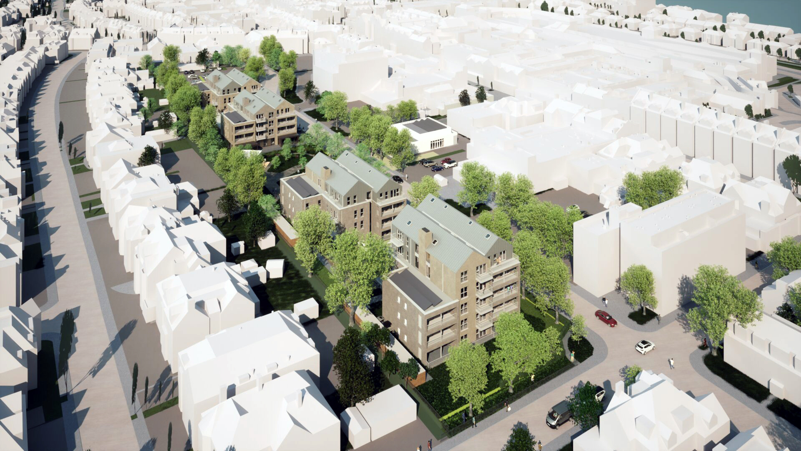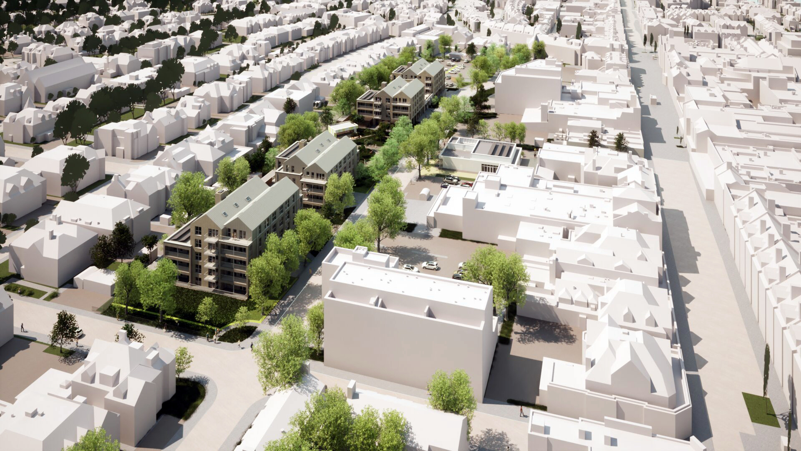
Hawkwood Road, Boscombe
A mixed use town centre regeneration project for BCP Council
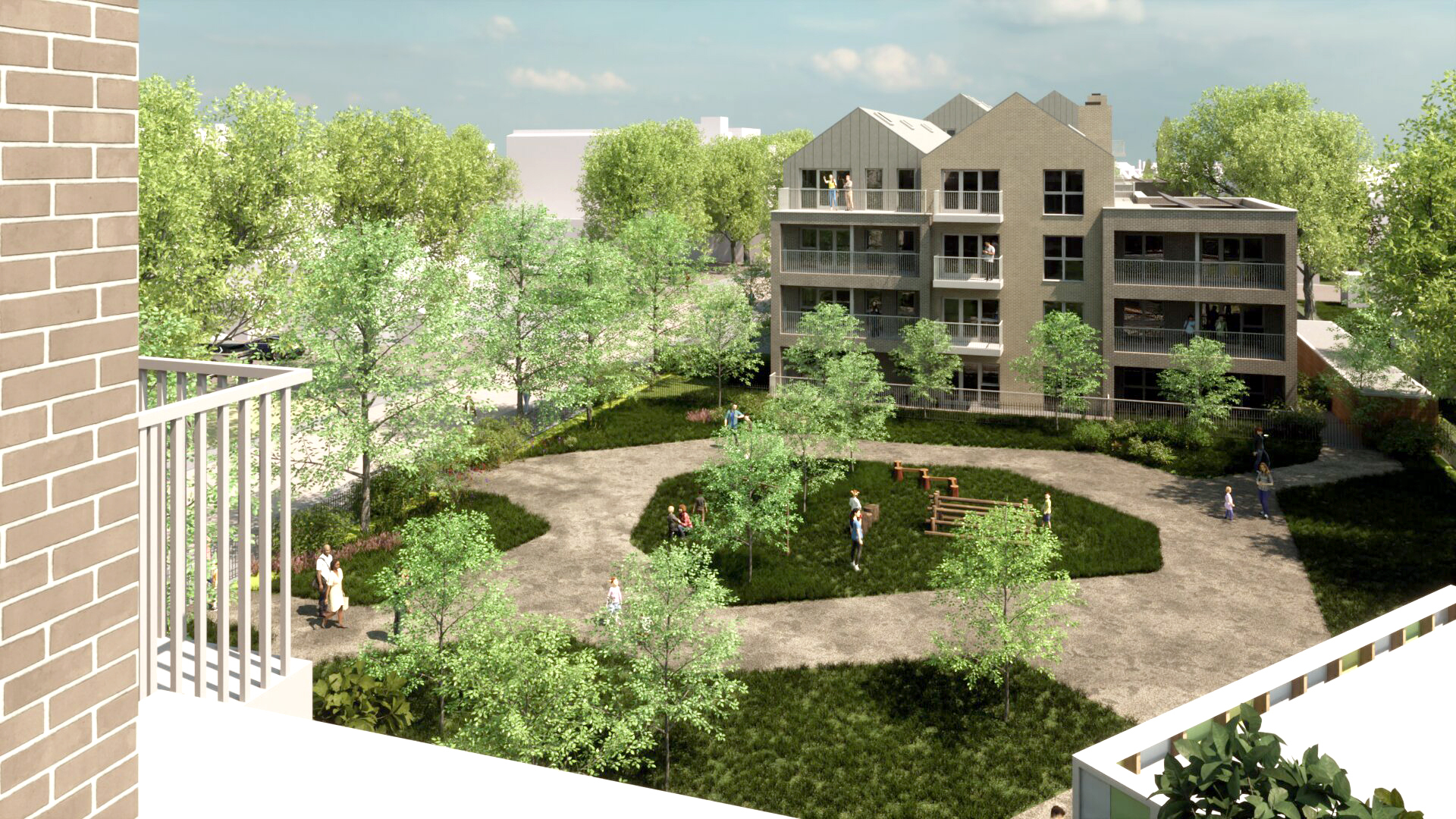
Snug were appointed as Lead Designer to deliver a full planning application for the redevelopment of the Hawkwood Road Main car park site in Boscombe. The scheme provides a mixed use scheme comprising 68 residential flats, a doctors surgery or flexible Class E commercial floorspace, a community centre, public park, landscaping and public realm improvements. The project forms Phase 1 of the Boscombe Town Centre masterplan and will set the standard for future stages in Boscombe's regeneration.
We worked on behalf of BCP Council to initially develop an economically viable proposal for the site. We then managed an extensive Pre-app and community engagement process to refine a developed design for the site. We submitted the planning application on programme, ensuring a full coordinated planning package.
Snug acted as both Architect and Project Manager and directly appointed the consultant team, providing a single point of responsibility for the client.
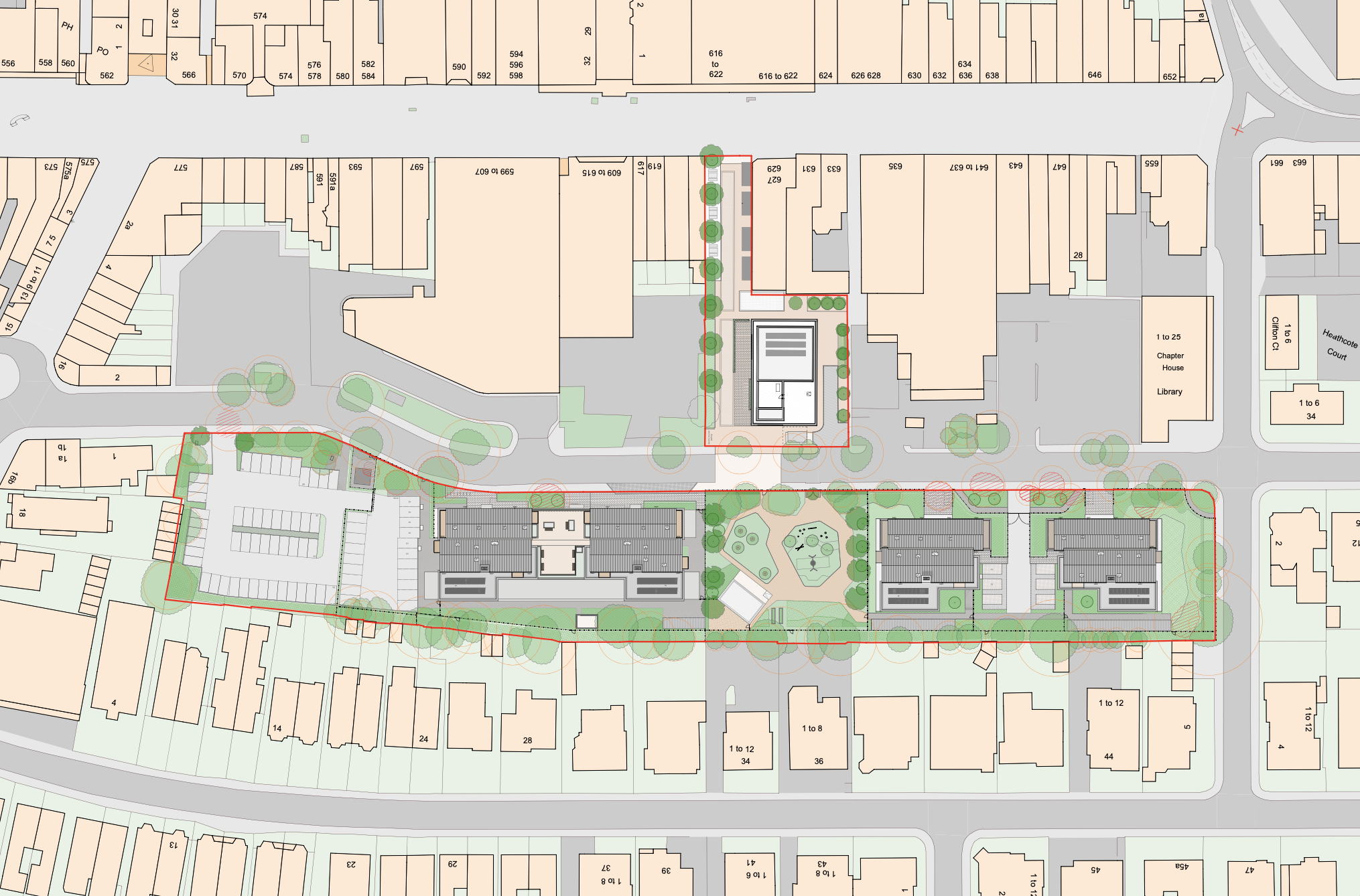

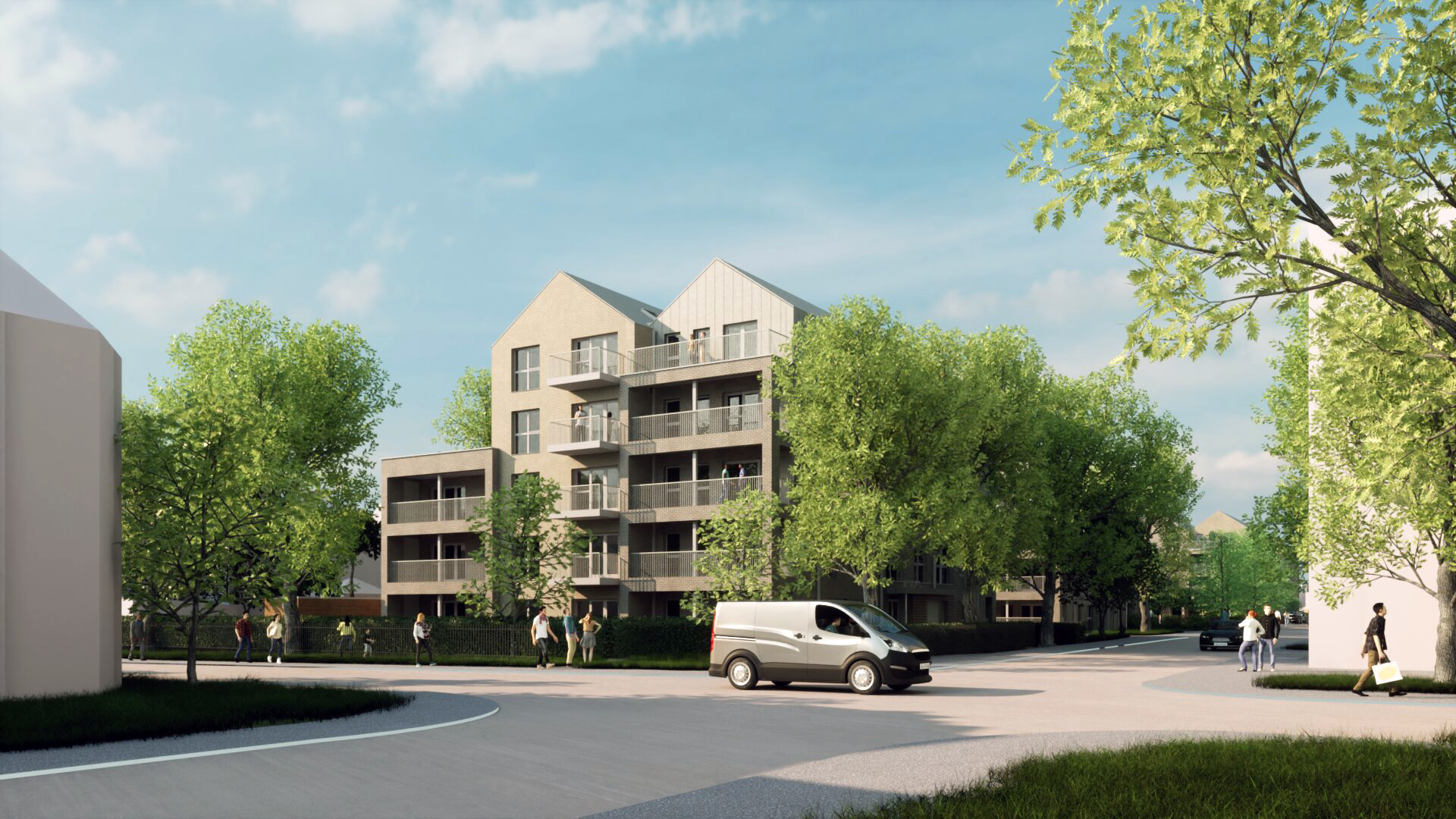
The junction with Heathcote Road
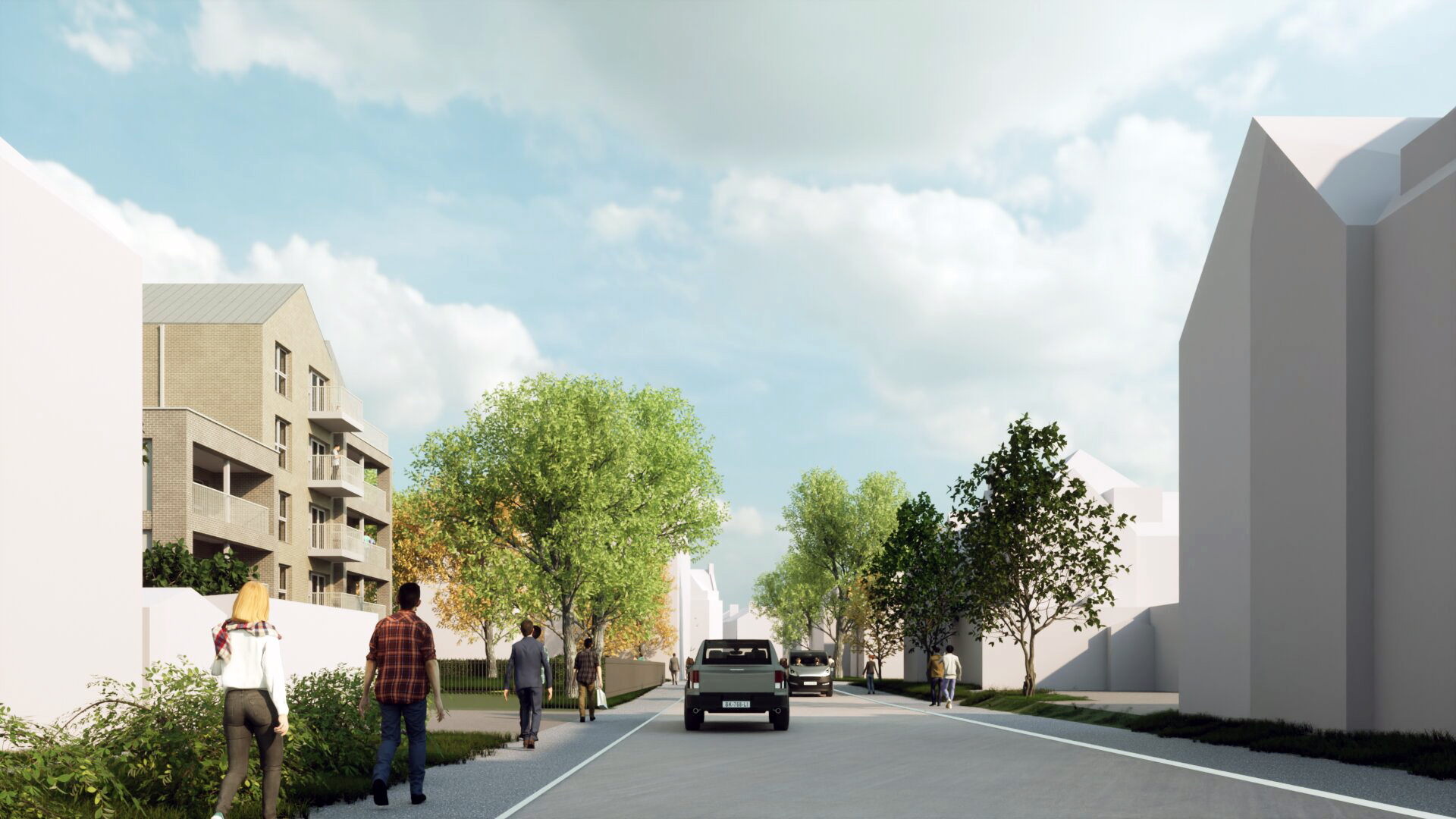
Heathcote Road frontage
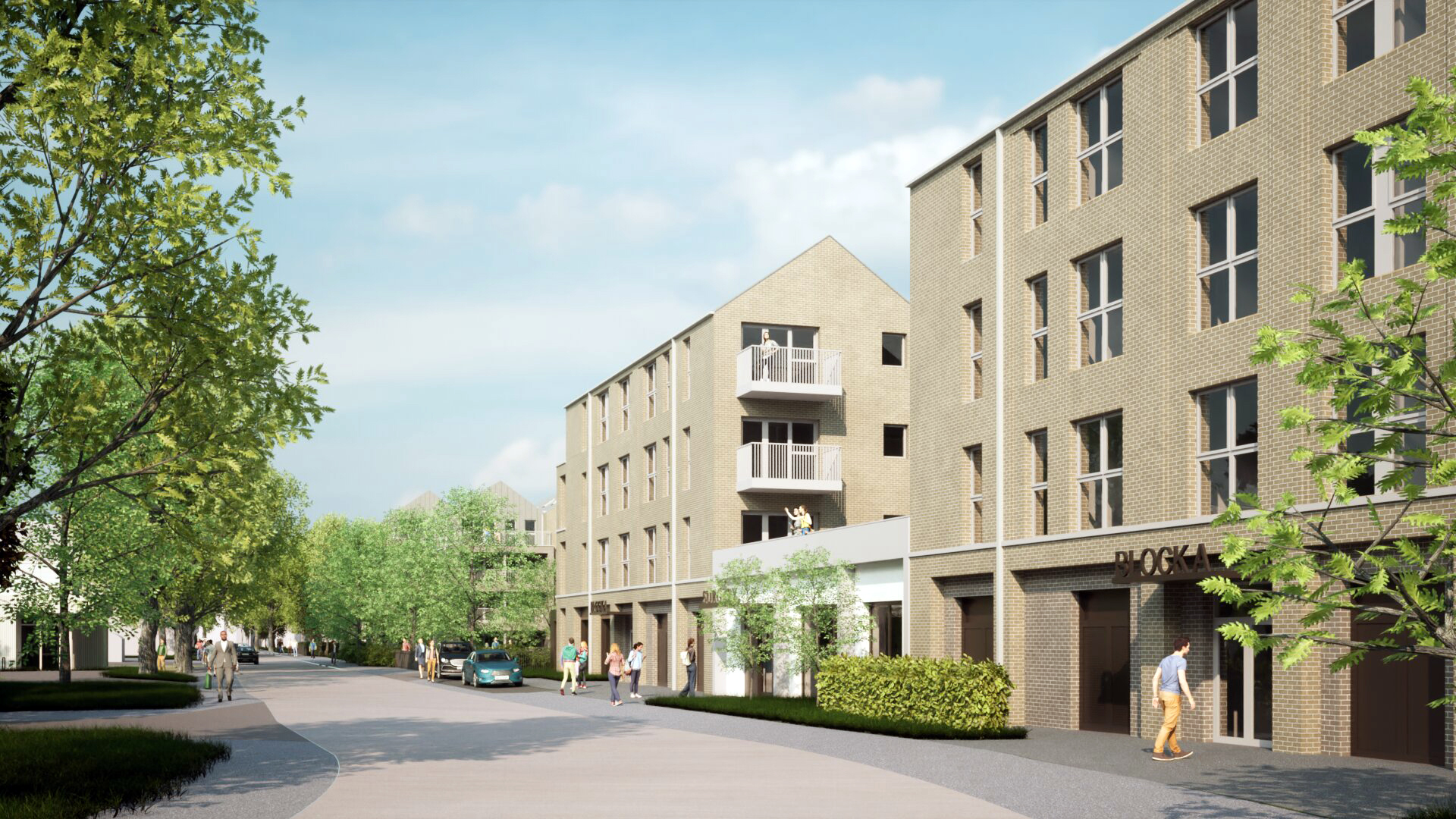
The mixed use surgery with apartments above
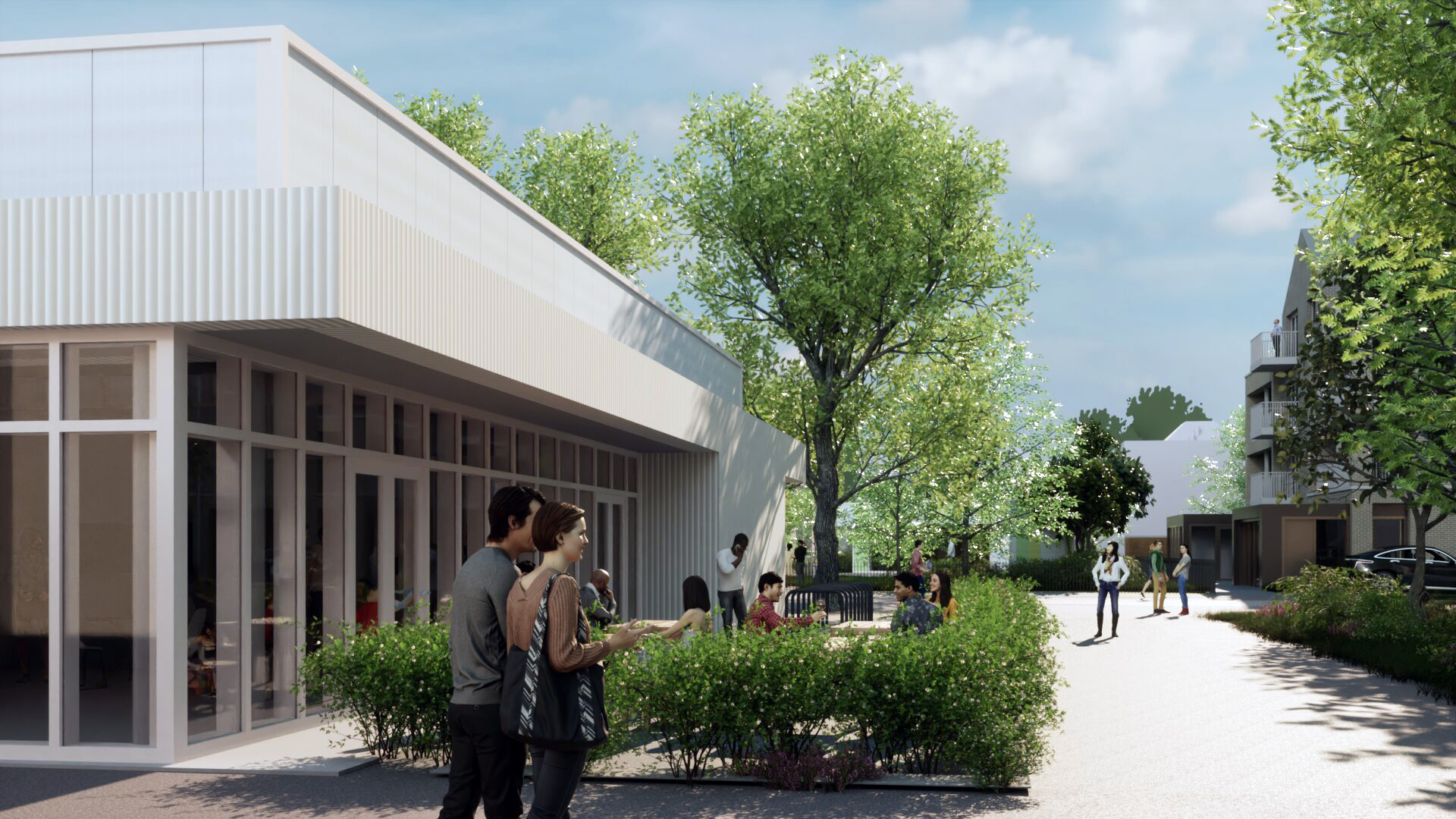
The new pedestrian link and community centre
