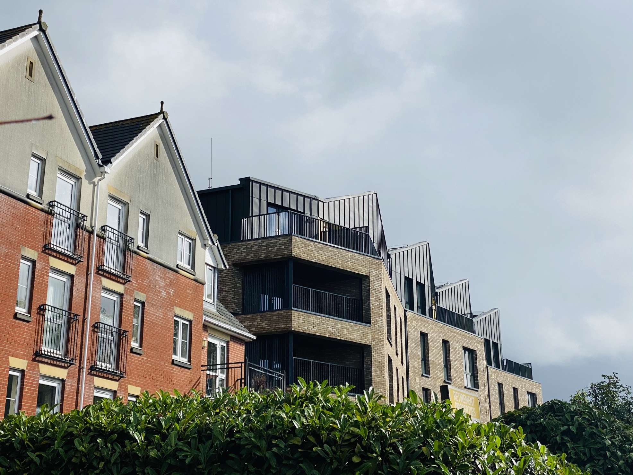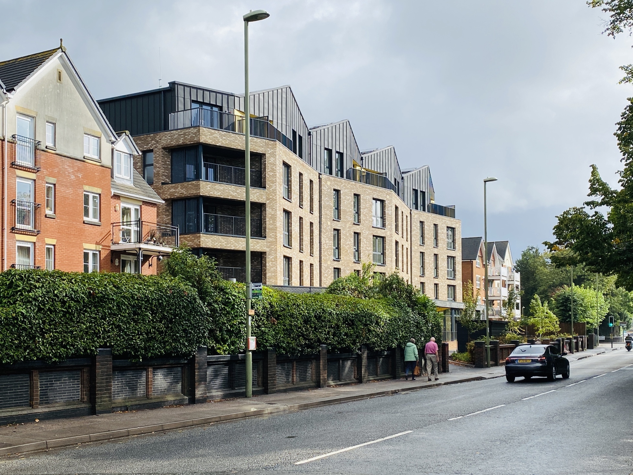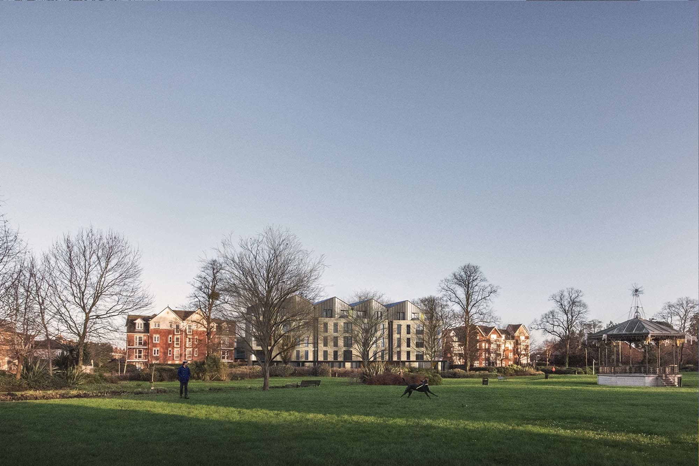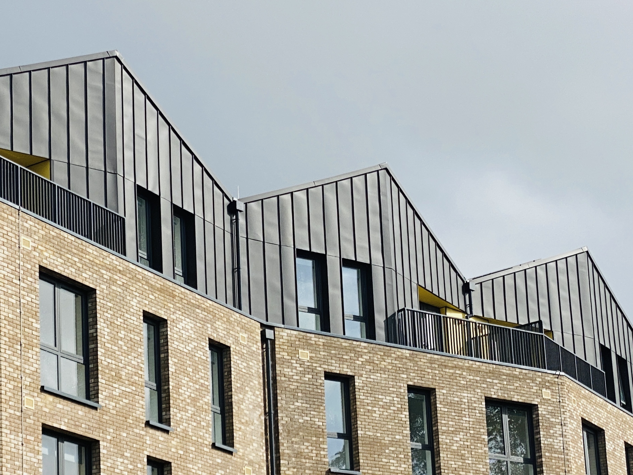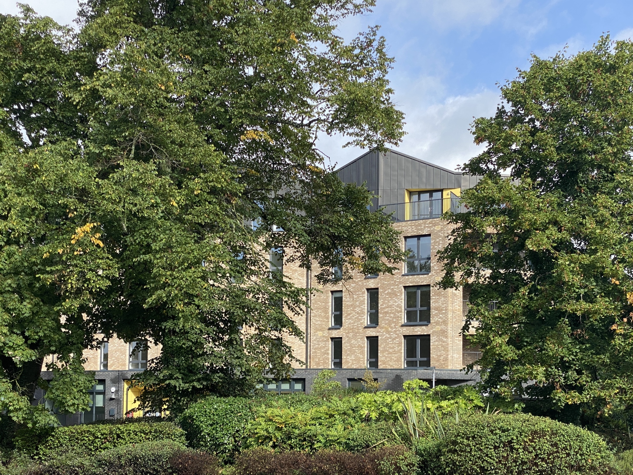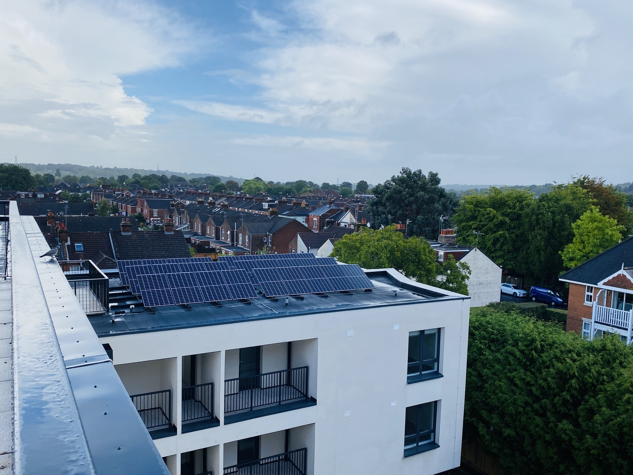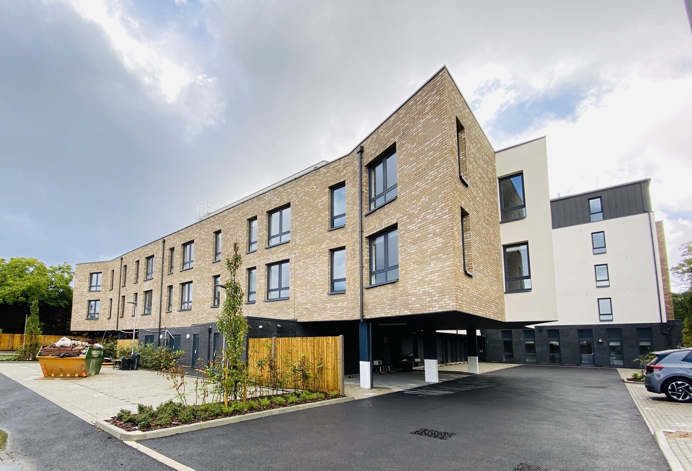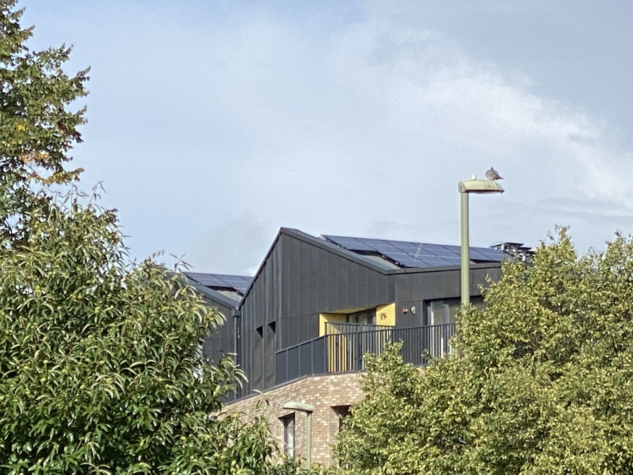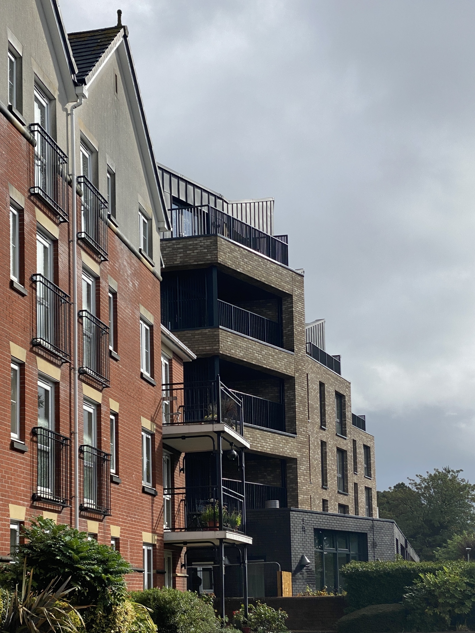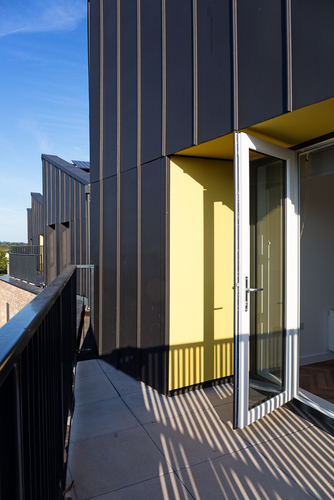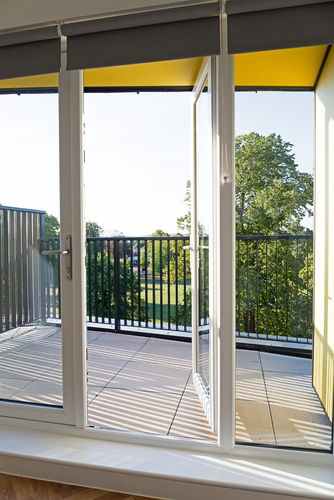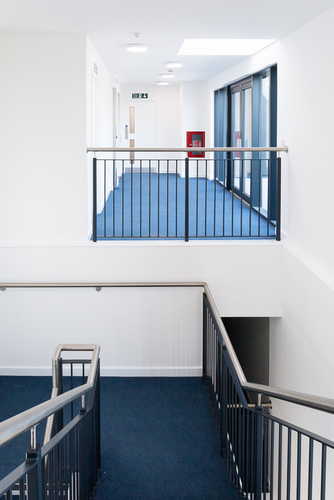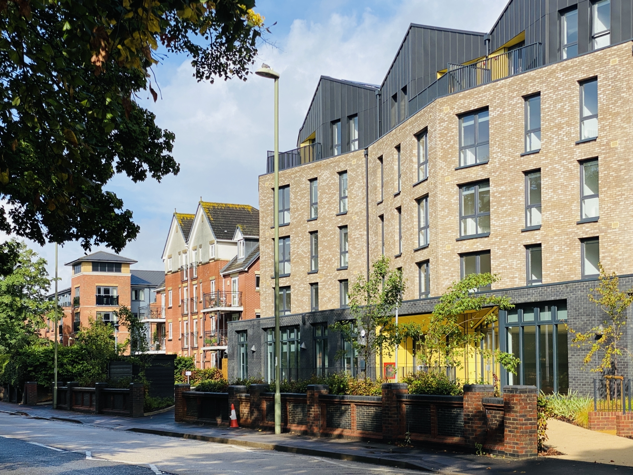
Fanfare
Place
A major mixed use development in the Eastleigh Urban Renaissance Quarter that achieves BREEAM Very Good.
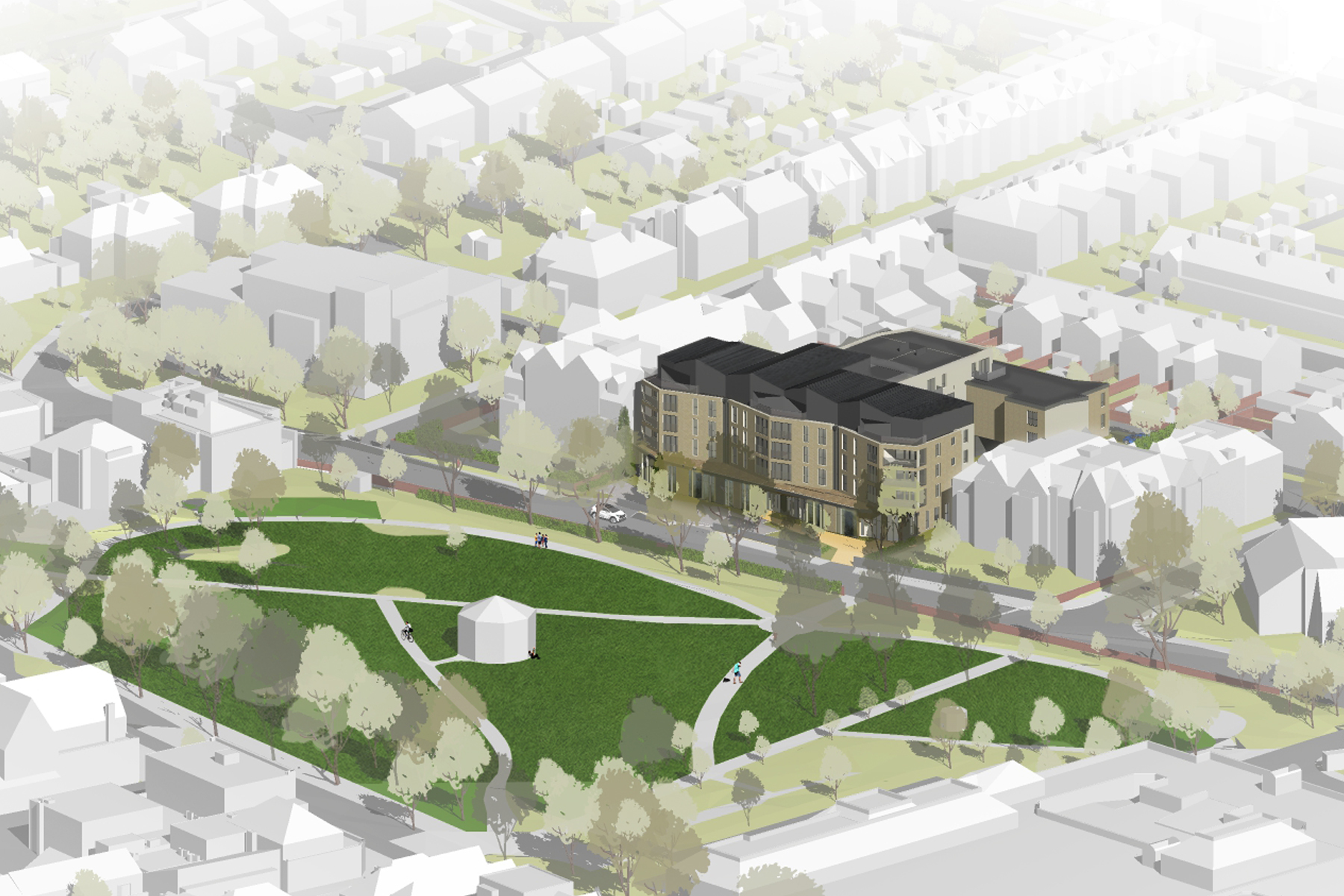
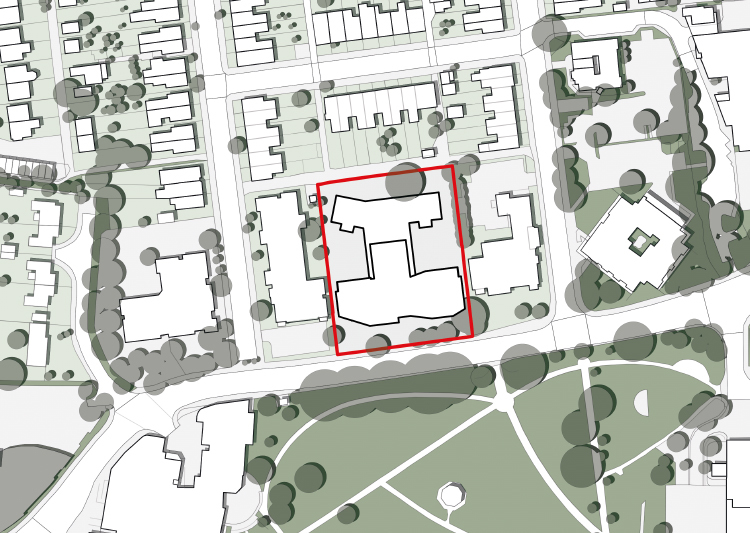
Project description
Fanfare Place is a major mixed use commercial and residential development at the centre of the Eastleigh Urban Renaissance Quarter. The project provides a mixture of 54 one and two-bedroom apartments and 1000sqm of B1 office accommodation, forming a new charity hub. The development is 5 storeys high on a prominent site, facing a large park.
The design responds to the prevailing character of the area through a highly distinctive faceted facade and vertical layering. Despite being the largest building in the area, we helped ensure the scheme received planning permission. The detailed design carefully balanced cost/benefits to achieve the right balance of cost and quality on behalf of the council. The design also worked with a Rights of Light assessment to adjoining properties. We developed the design through stages 0-4a before being novated to the contractor to deliver the scheme through stages 4b-5. We used a 3D workflow/BIM to develop the working drawings. The project achieves BREEAM Very Good.
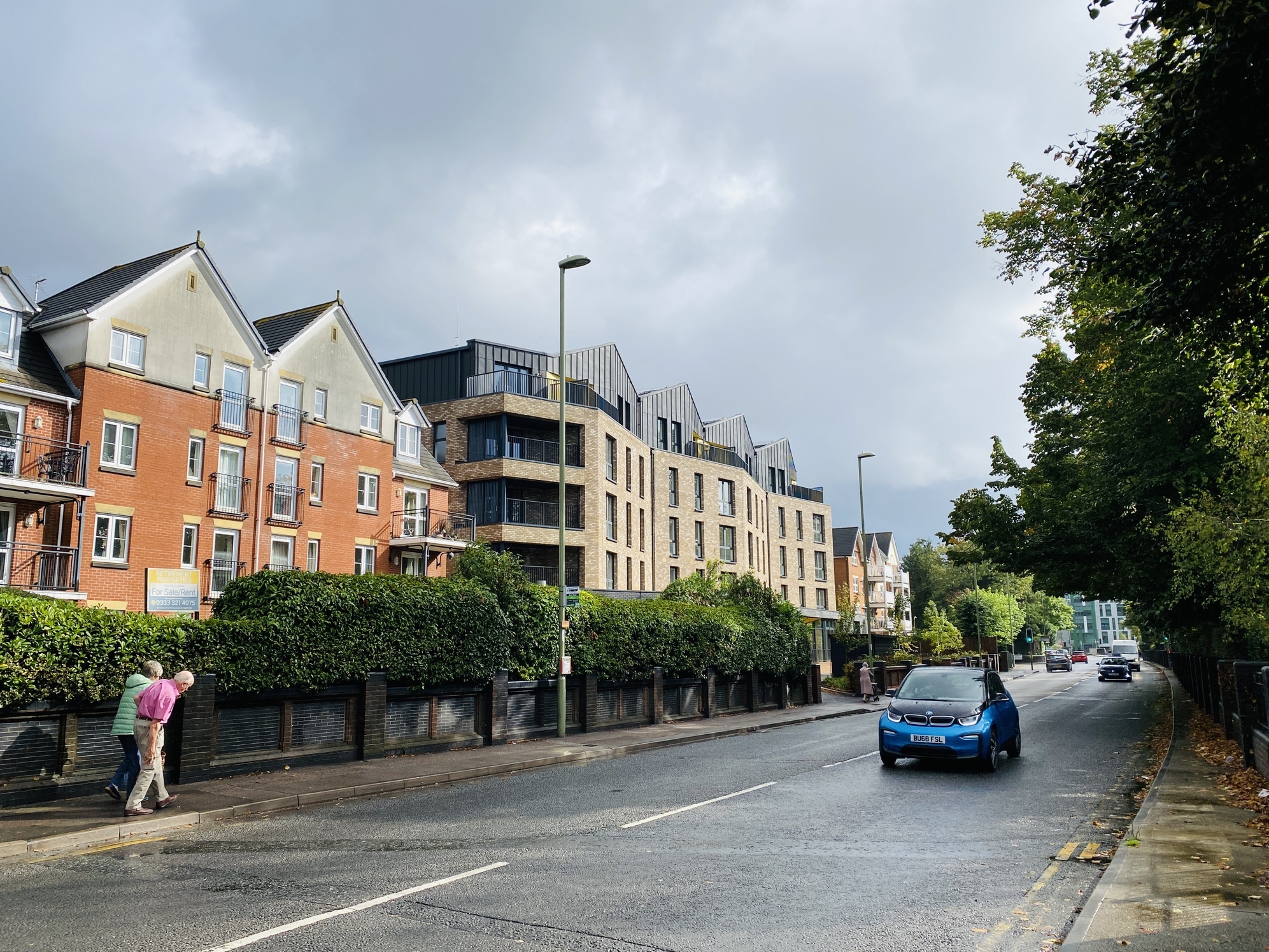
As delivered
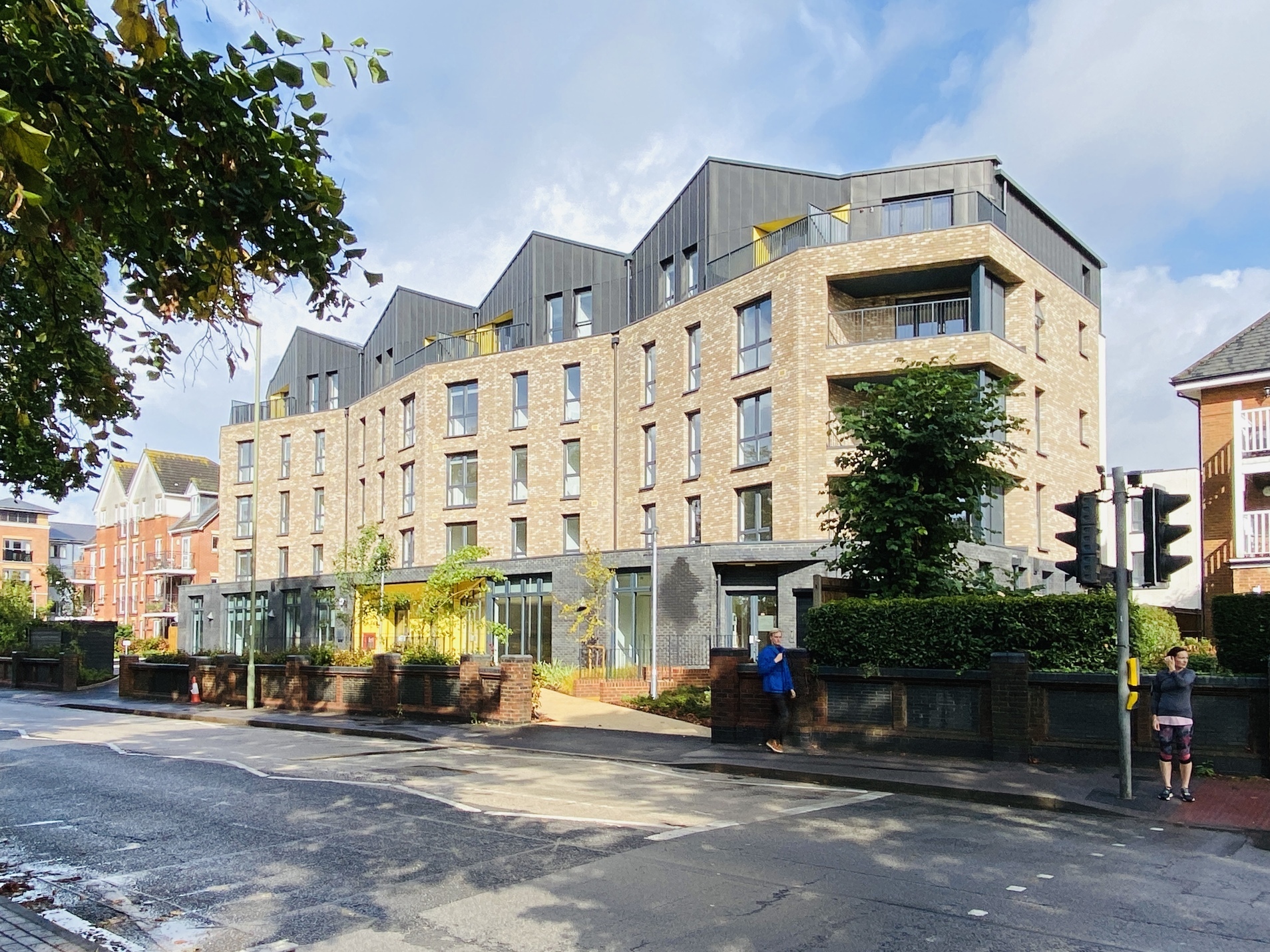
As delivered
Challenges we overcame
We were able to negotiate a substantial 5 storey building, the largest building in the area, through a carefully negotiated planning process, contextually justified design and careful analysis of Rights of Light.
Tough market conditions and a high residual value required us to maximise the development potential of the site. It was a tight urban site and there were two existing building owners to be rehoused. We had to manage the requirements of both these charities in addition to maximising the sites development value. We proactively engaged with the charities, helping them develop their project brief, collaborate with one another and integrate with the wider commercial realities of the project.
Due to changes arising in the requirements of lenders and insurers post Grenfell we had to make significant changes to the design of the external walls above 11m on a very tight timescale. We identified the alternative solutions and worked with the contractor and design team to quickly evaluate the options, review the technical implications and amend the working drawings in a short timescale.
