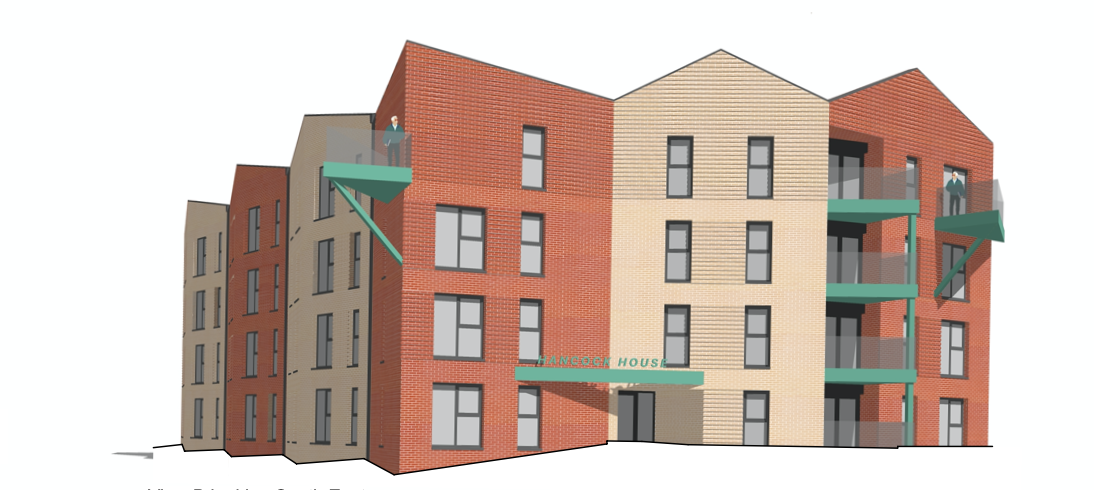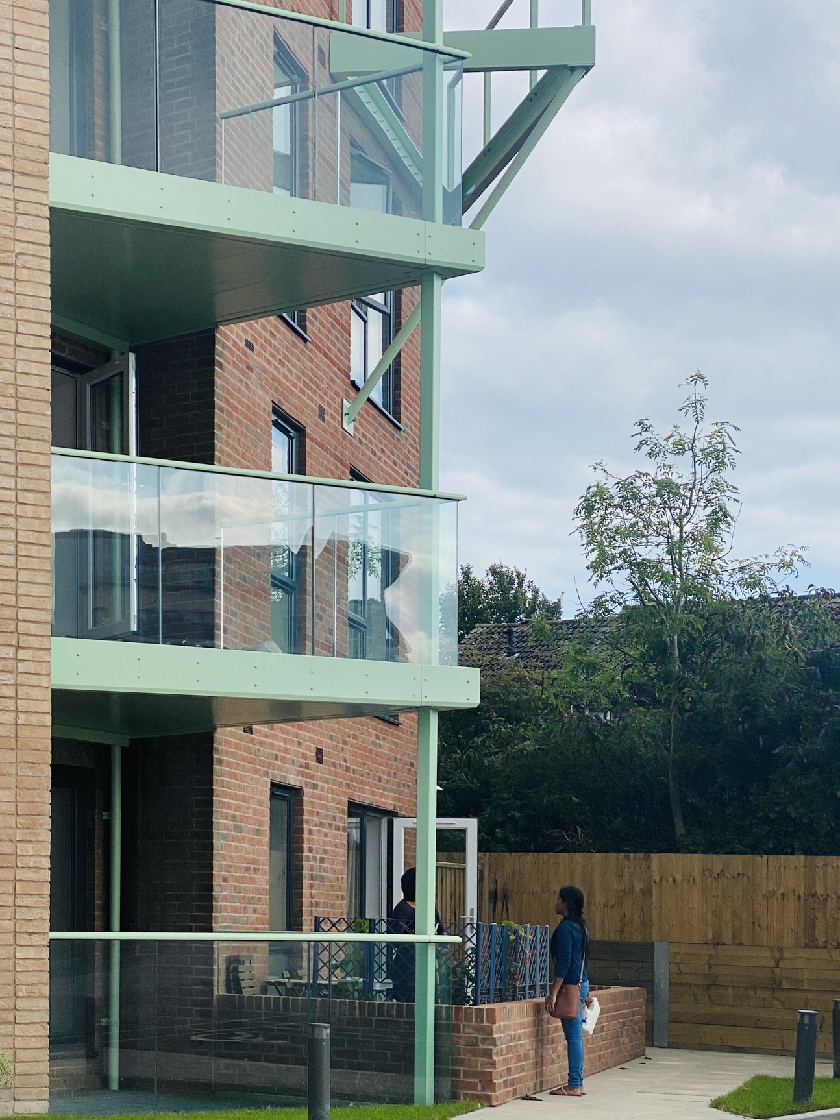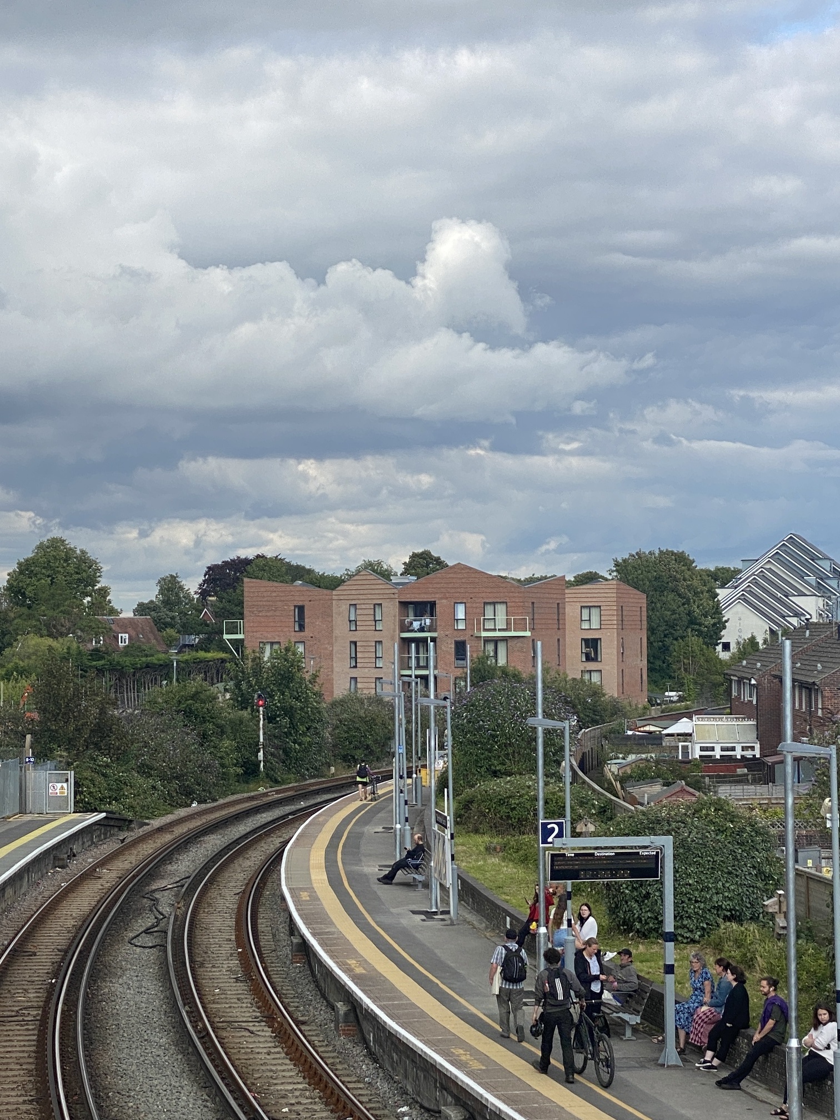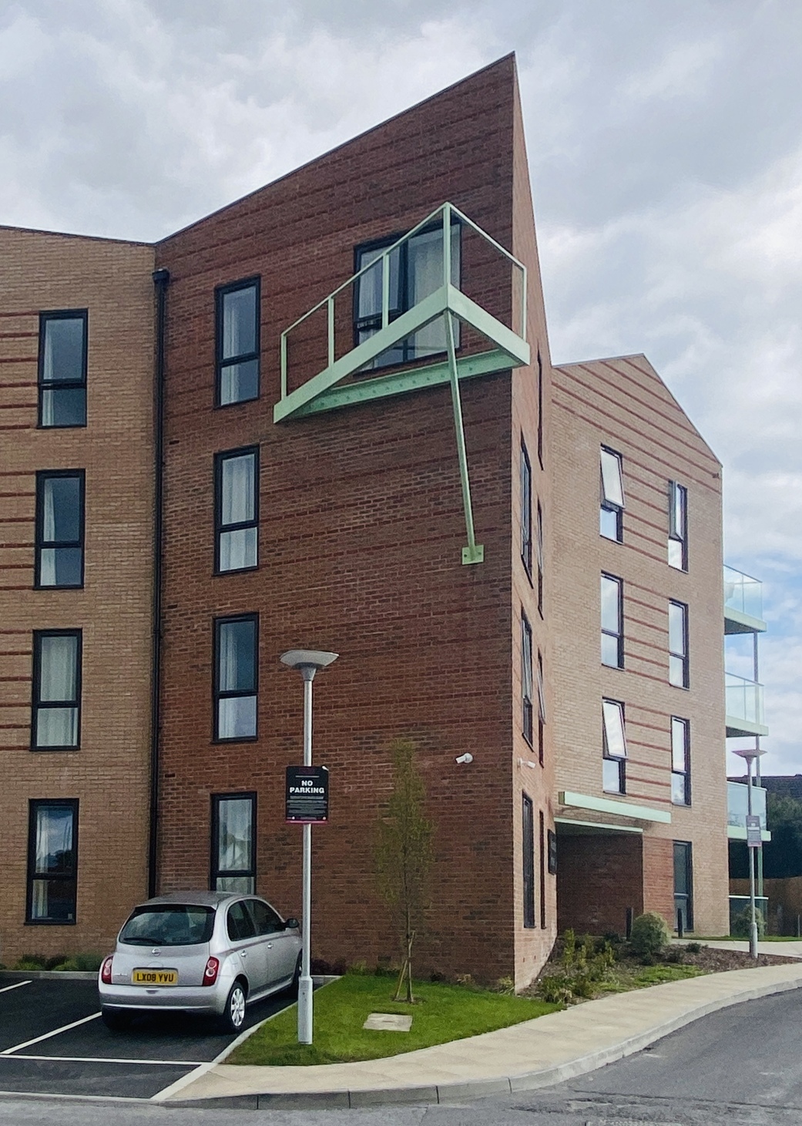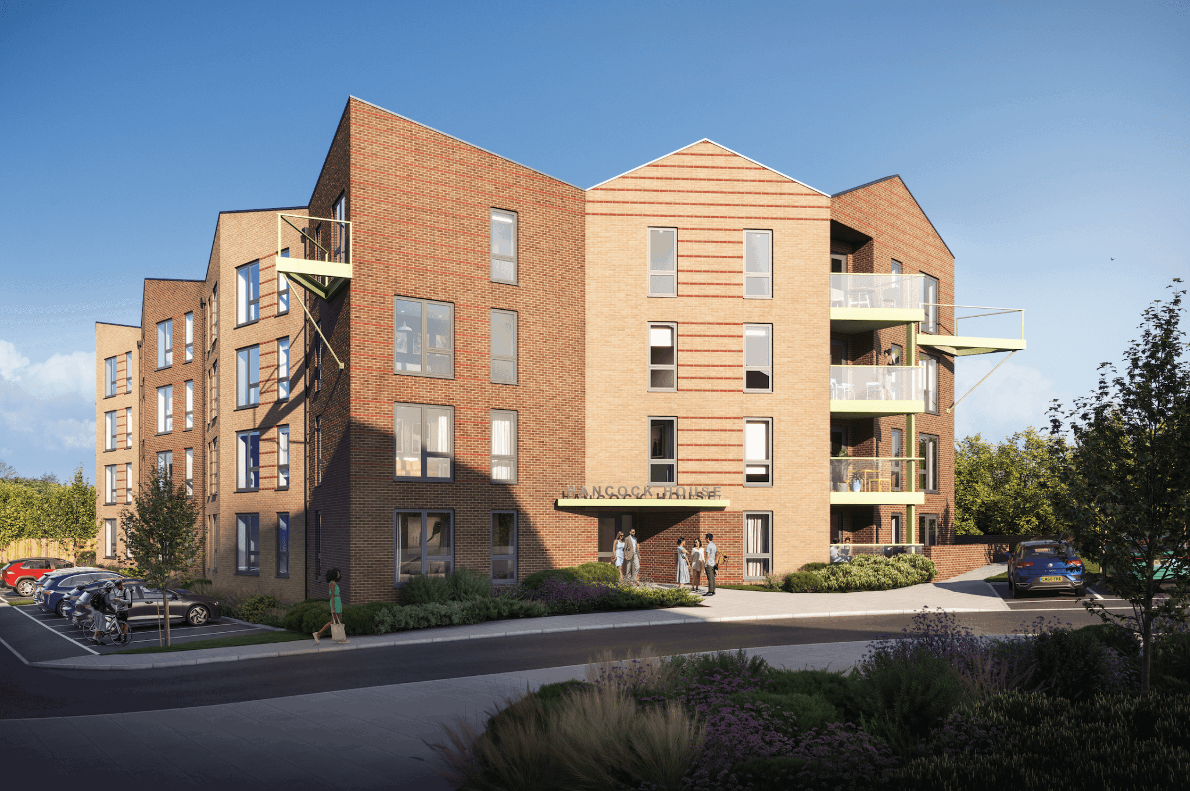
Alexandra House
A development of 62 one and two-bedroom apartments in an 80% of market value affordable housing scheme at Brewery Square Regeneration site in Dorchester.
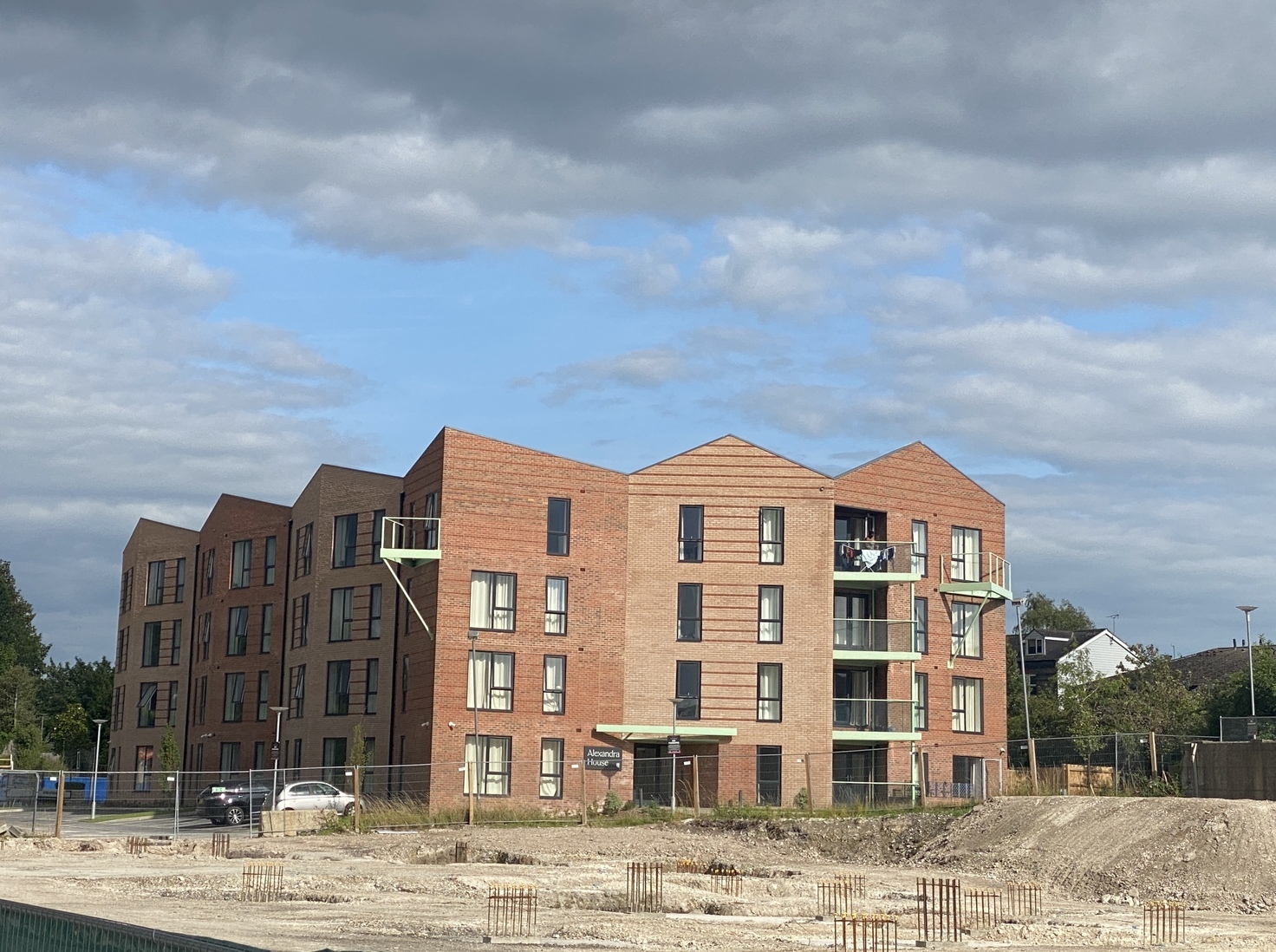
The design challenged the outline application masterplan for the regeneration site which proposed a form and mass that was both outdated and unviable. For this reason, the development had failed to come forward and no RSL had been prepared to take the site on. We worked collaboratively with a local contractor to design a development that maximised the sites development potential and enabled Footstep Living to bring the site forward.
This was achieved by designing out unnecessary complexity, applying our philosophy of ‘boring, boring, bang!’ to maximum effect. Simple repetitive and stacked apartments that achieve minimum space standards were arranged in a highly efficient u-shaped form. By using a facetted façade and undulating parapet, the more expensive pitched roof was able to be designed out. Balconies were applied only where they created justifiable sales value and a positive impact in the streetscene. The result is a highly distinctive yet cost-effective building where impact is achieved through a value driven approach.
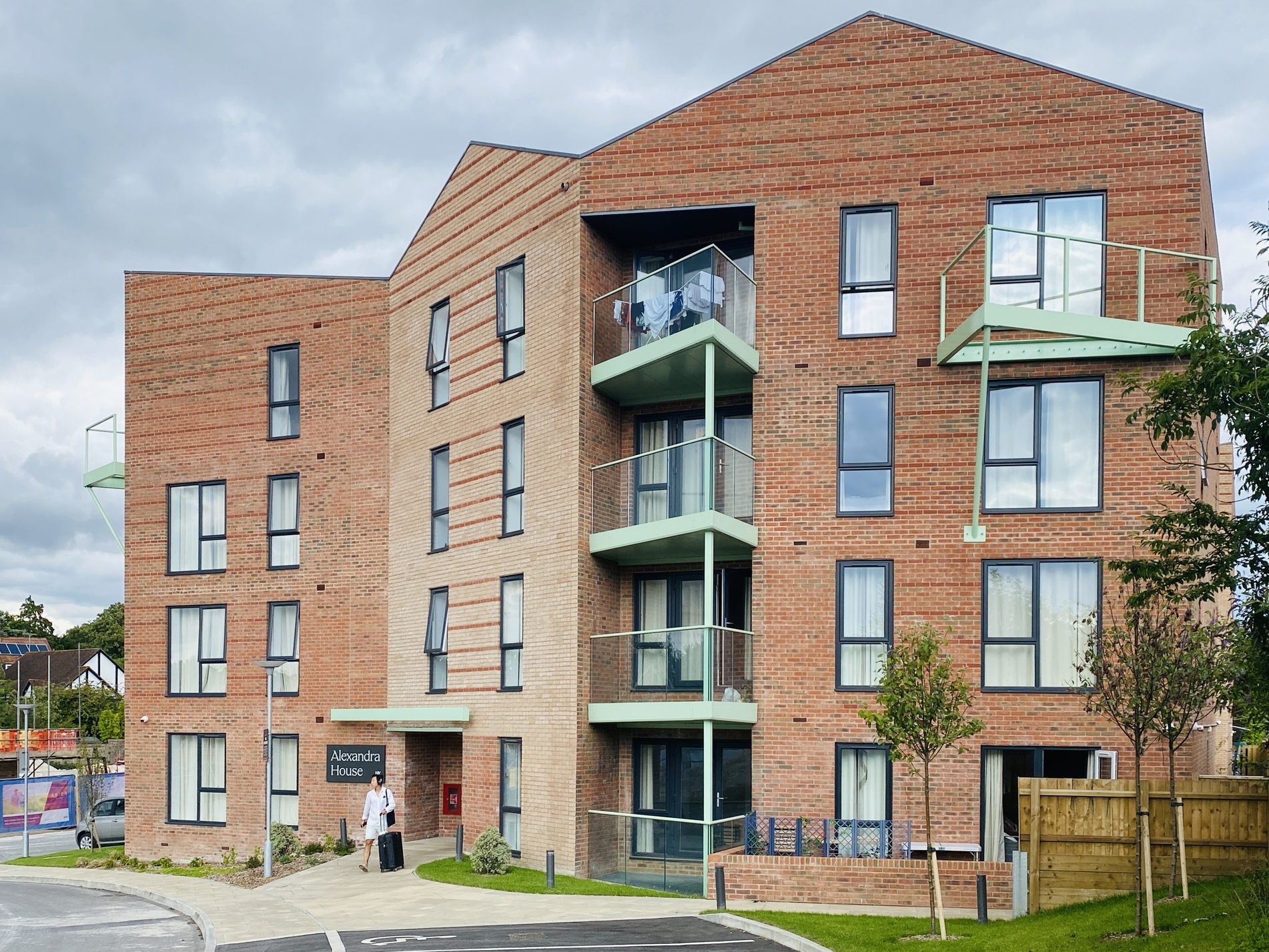
Balconies animate the primary frontage
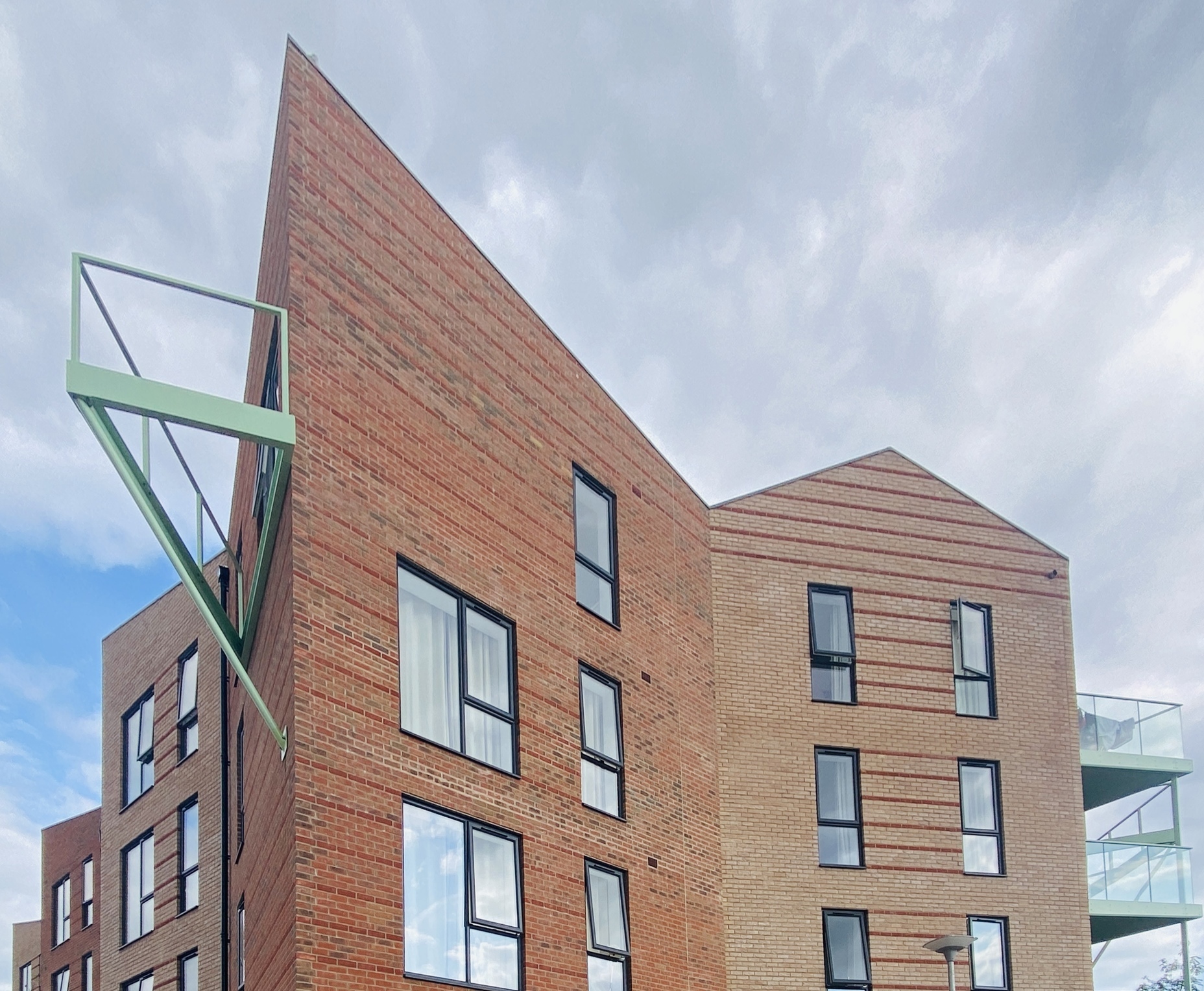
The highly dynamic facetted facade
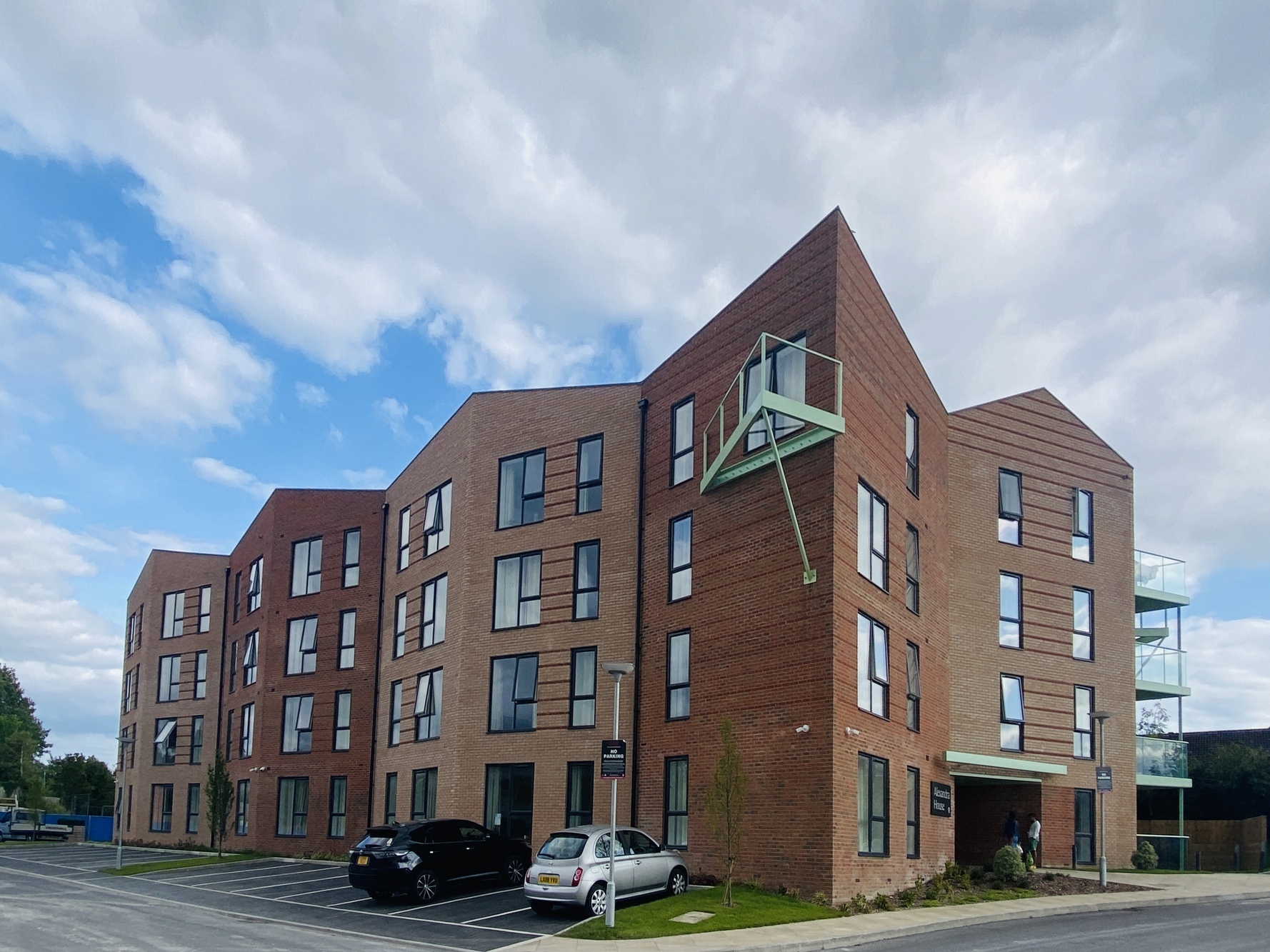
The development confidently fronts the street
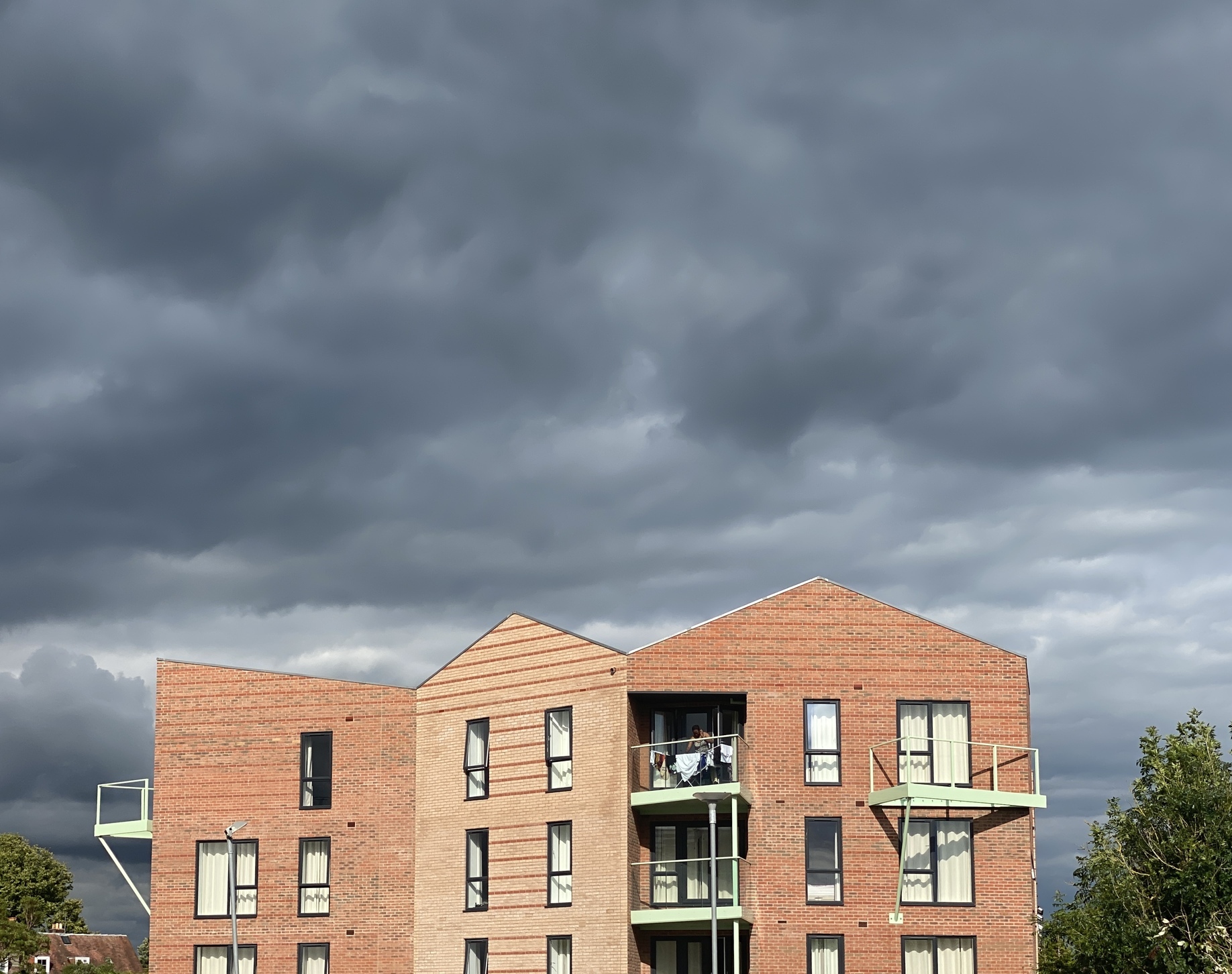
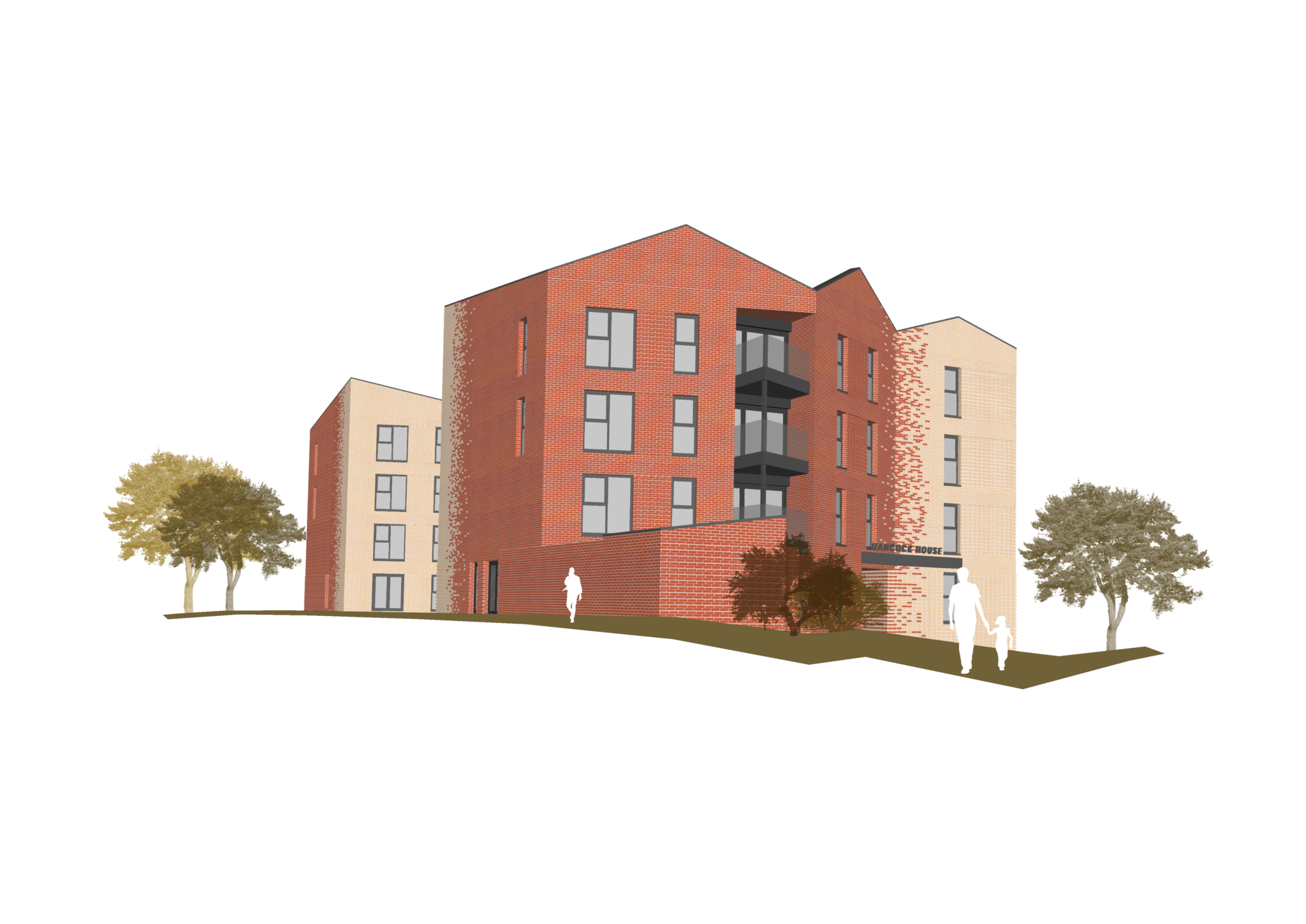
Early concept massing
