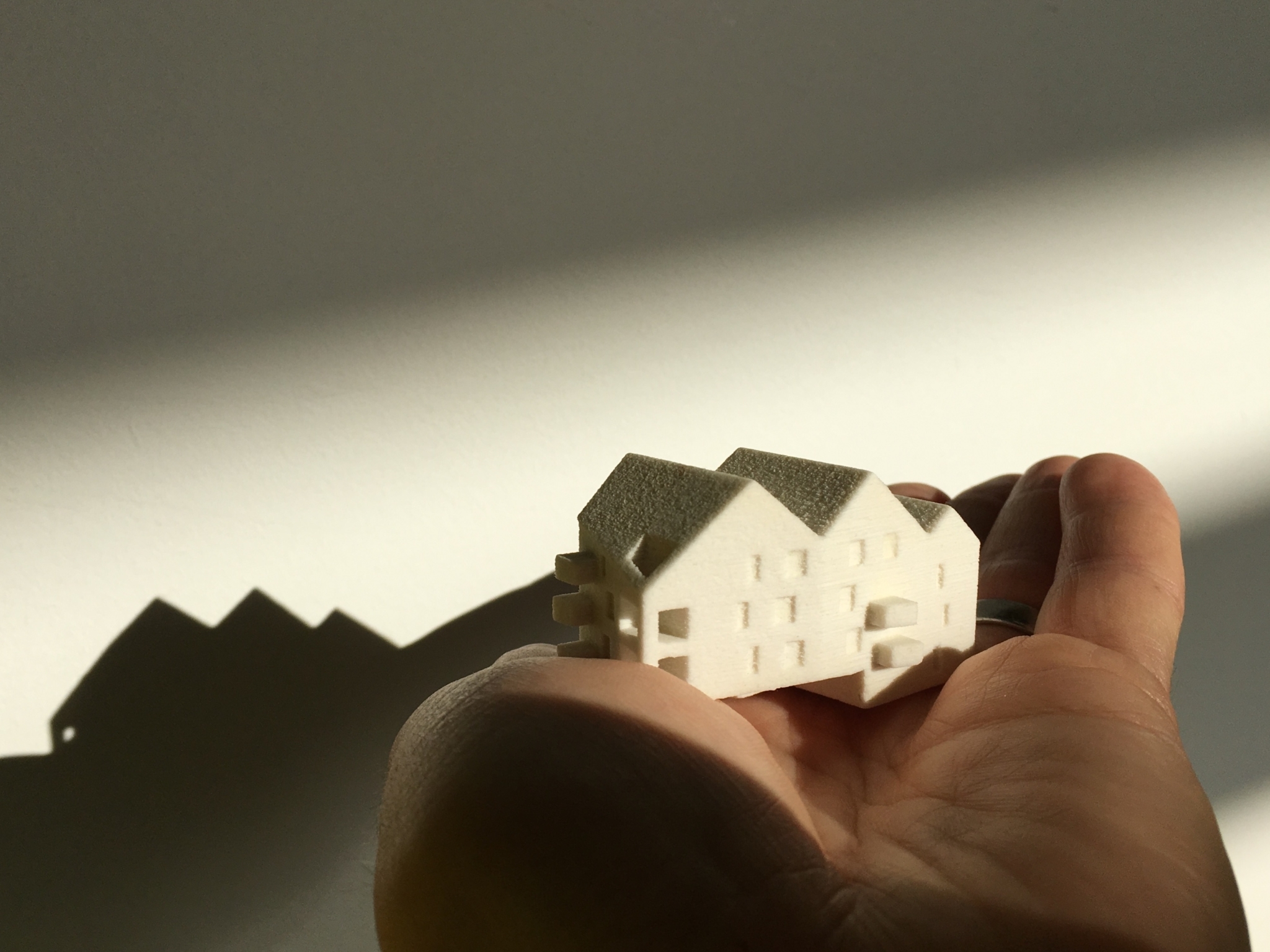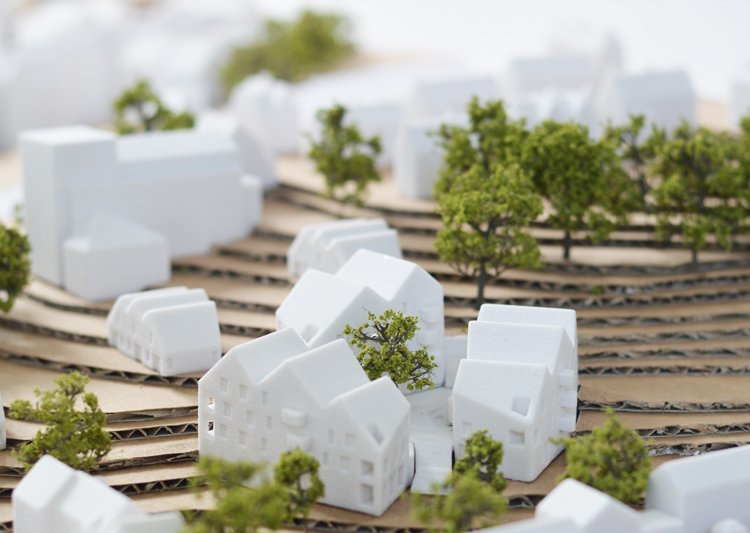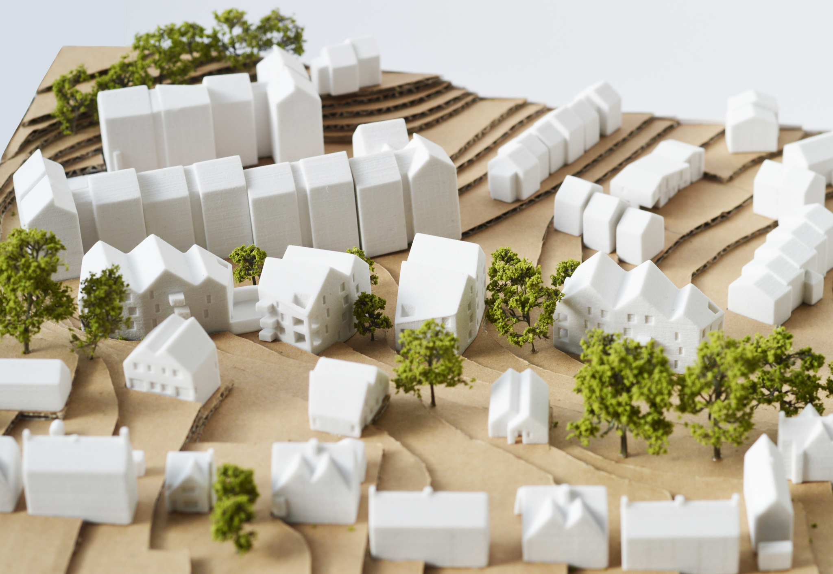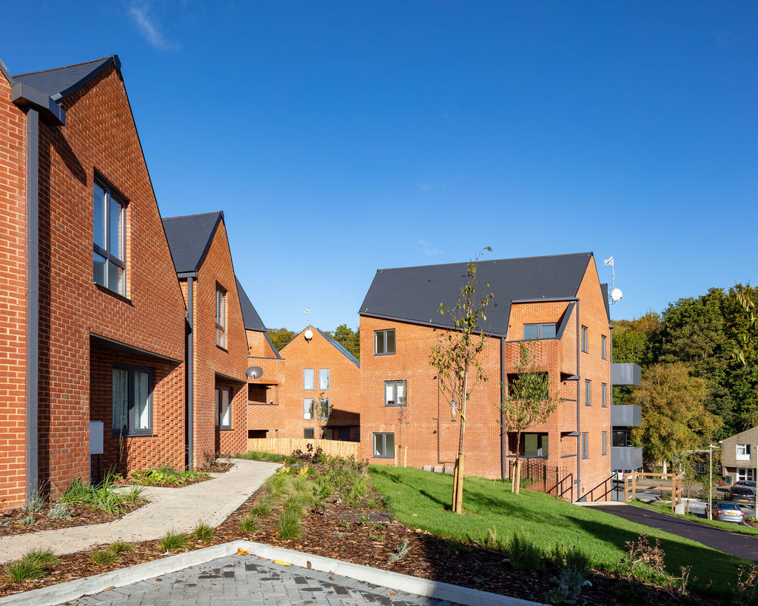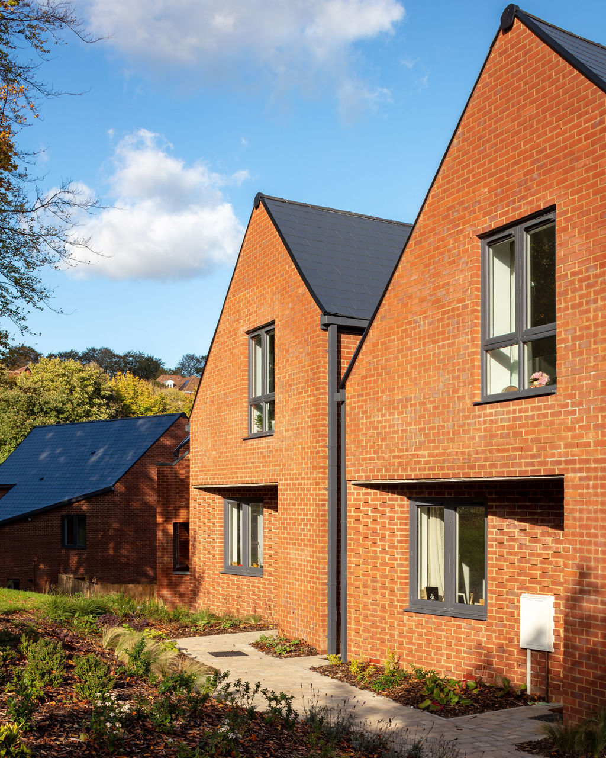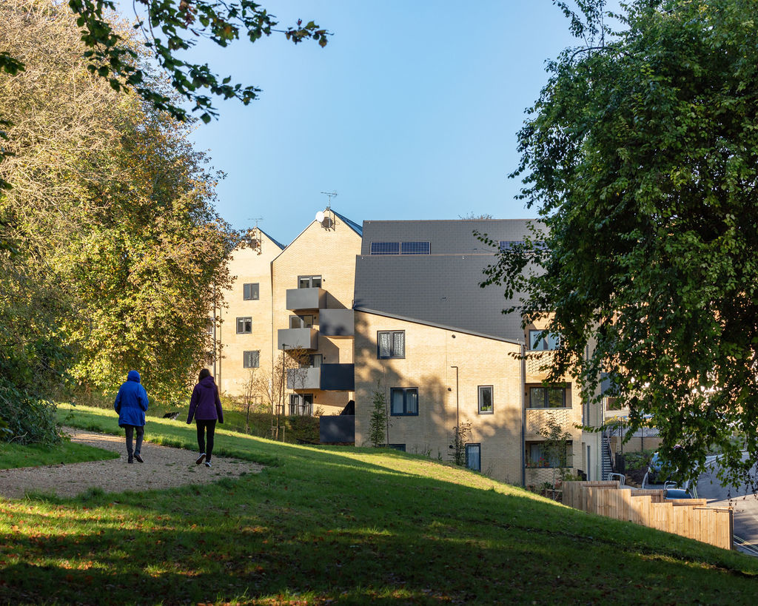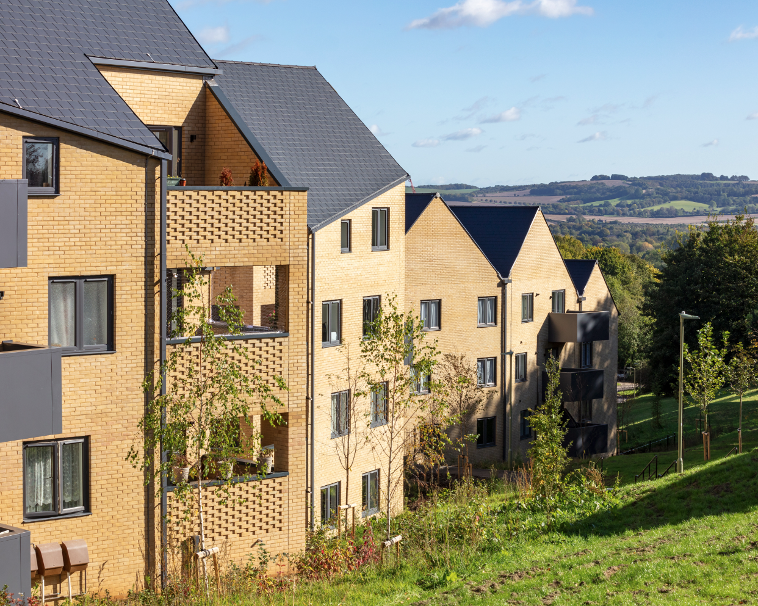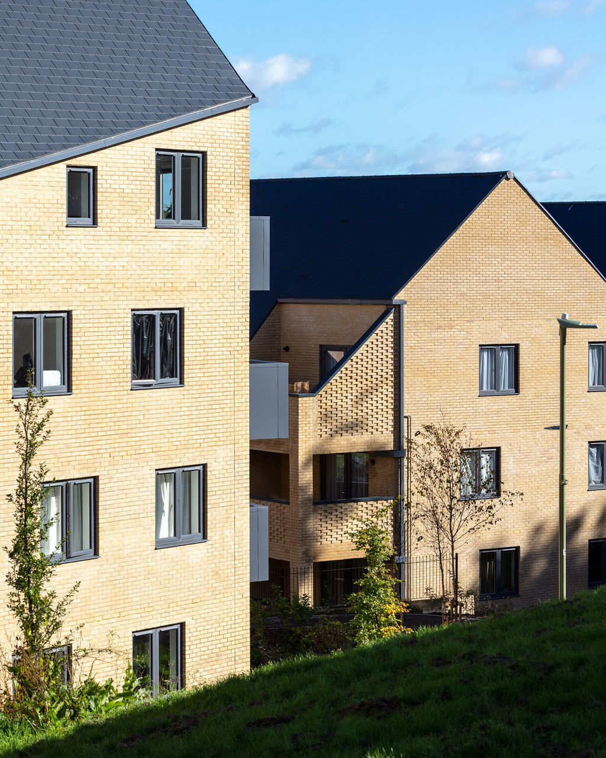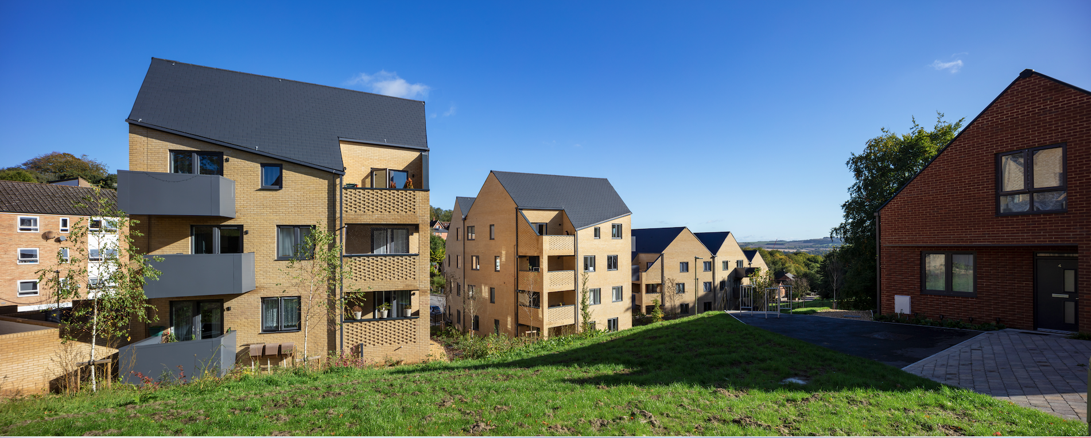
The Valley
The Valley is Winchester City Council’s largest affordable housing development and creates 77 apartments and houses.
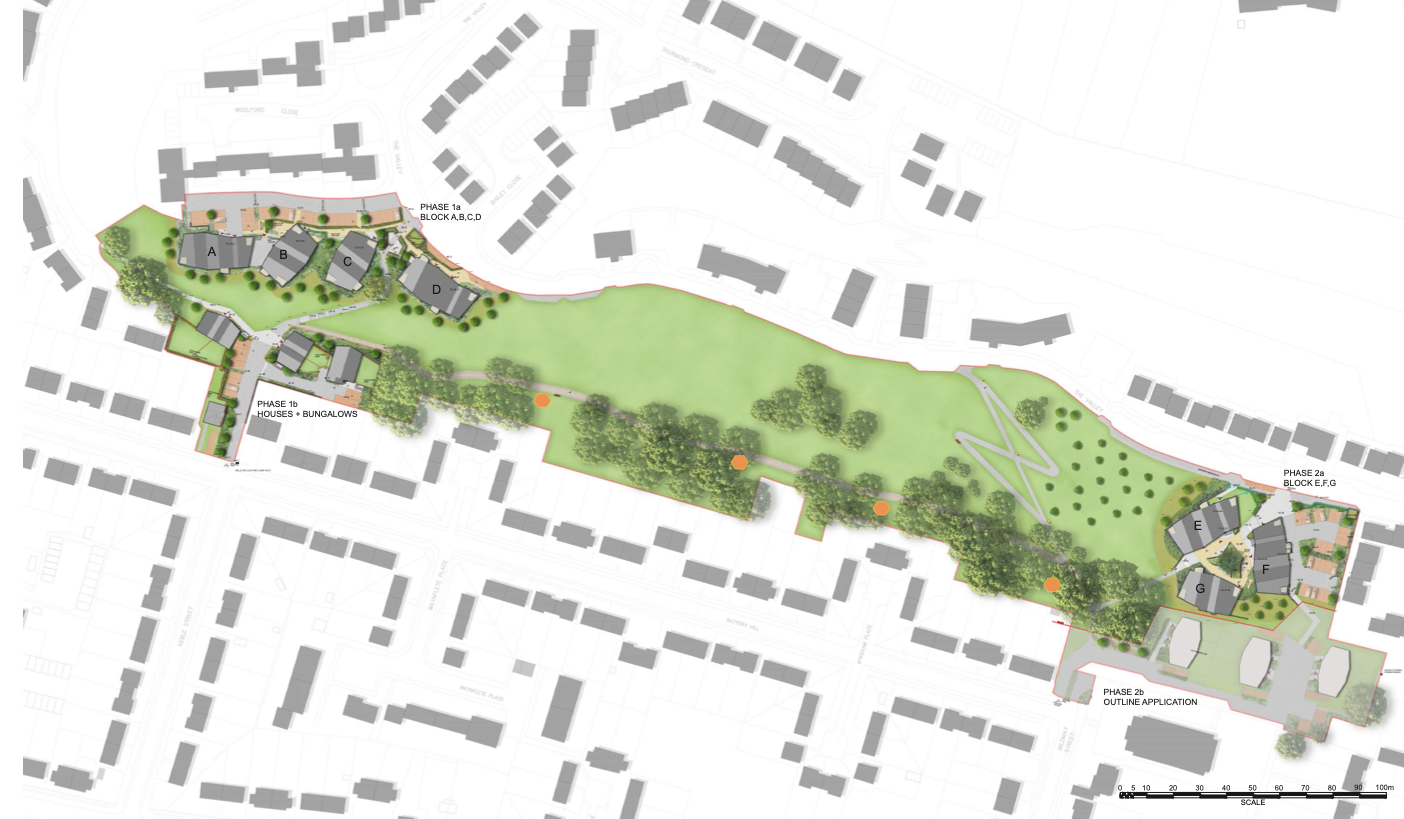
The masterplan
Project description:
The Valley is Winchester City Council’s largest housing development under its New Homes Delivery programme. The initial brief was for 30 social housing units on an existing steeply sloping open space, but our experience of the local context and thorough contextual analysis enabled us to accommodate 77 units on the site, comprising 63 mixed tenure flats and 14 houses.
The site is divided into two distinct parts, at the top and bottom of the valley. Each has its own unique identity, responding to the immediate and wider urban context. At the bottom of the valley the apartment blocks form an informal courtyard through which runs a public right of way. At the top of the valley the blocks form a loose edge to the park. New houses sit at the top of the valley side, abutting the rear gardens of the existing estate and forming a new frontage onto the park. The park and public footpath pass through a landscape neck created between the built form.
Our design created innovative housing typologies that comply with Nationally Prescribed Minimum Space Standards and Lifetime Homes standards. The council was committed to a high-quality project and we worked hard to achieve a bespoke appearance using industry standard details and products. We also enhanced the public realm by using buildings to define and enclose the public space.
By working with the contours, we avoided the site being dominated by crossing ramps to manage accessibility. Architecturally, the building blocks apply our ‘shrink-wrapped function’ approach, which maximises the functional allocation of space rather than forcing everything into a rigid rectangular footprint. The resulting aesthetic is of undulating pitched roofs which terrace up the sloping site, with their informal geometry allowing the three- to five-storey blocks to nestle unobtrusively against the hillside.
Planning approval was won first time. Through a series of public consultation events and working with both the landscape architect and client, we gained local support for a development that was over 100% larger than the initial brief.
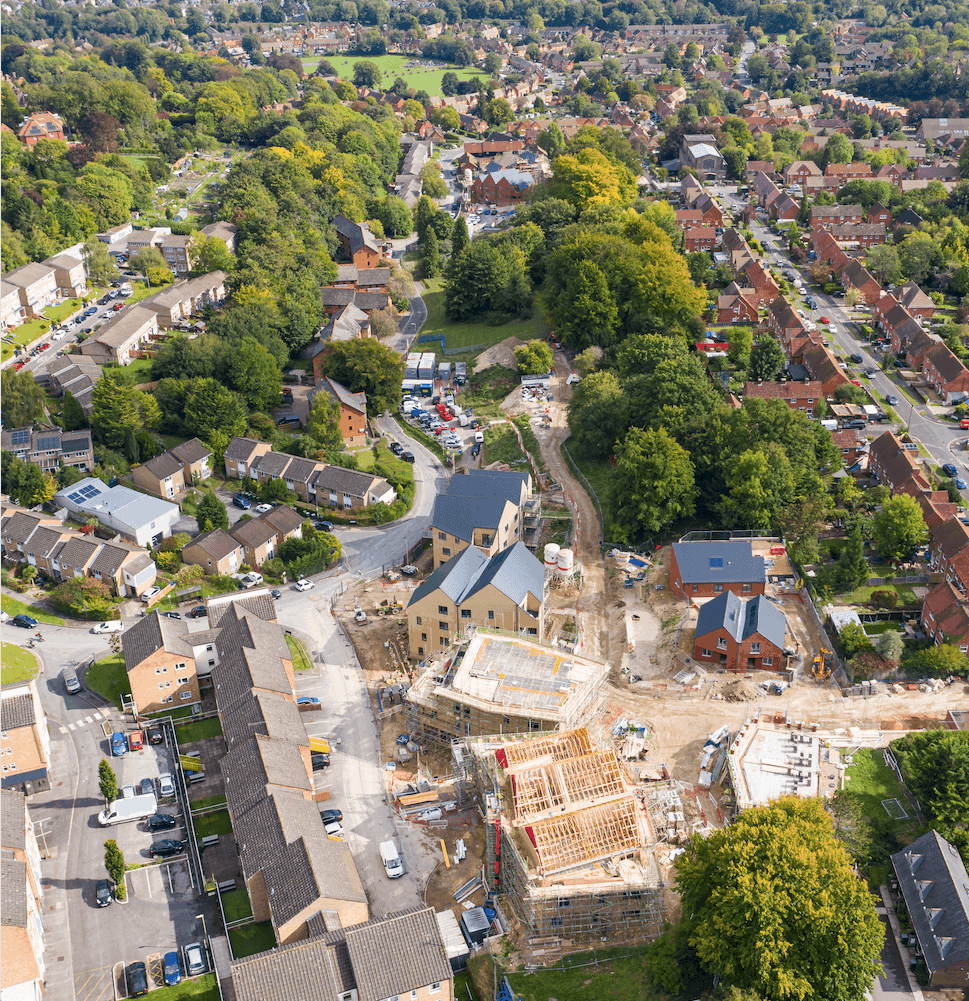
A complex site, well managed by the contractor, Drew Smith.
"Winchester City Council are delighted with the outcome of their development at The Valley, Stanmore. It perfectly demonstrates what can be achieved on difficult sites through good quality design. The site had previously been considered too difficult to develop because of the significant level changes and the value placed by the local community on the visual amenity that the area provided. Through a design process which closely involved the local community a scheme evolved that preserved a significant amount of open space as well as providing 77 homes for local people. The open space that remained was enhanced by better pathways, seating and planting to encourage bio-diversity. The buildings were designed to minimise the engineering difficulties caused by the sloping site and sit within the valley landscape rather than dominate it. Despite being situated in the middle of one of Winchester’s largest housing estates, all of the new flats and houses have distant views of the surrounding countryside yet they still maintain a close relationship with the surrounding housing. The new scheme has proved popular with new residents and local Councillors and is a wonderful example of celebrating 100 years of Council housing in Winchester."
Winchester City Council
Environmental Performance
The project achieves Code for Sustainable Homes Level 4 equivalent for energy and water. ENE1 average values for each block are all over 19.0% improvement between DER and TER figures. The internal water use will be 102.78 litres per person per day which is in accordance with WAT1.

The apartments from the ridge - As designed
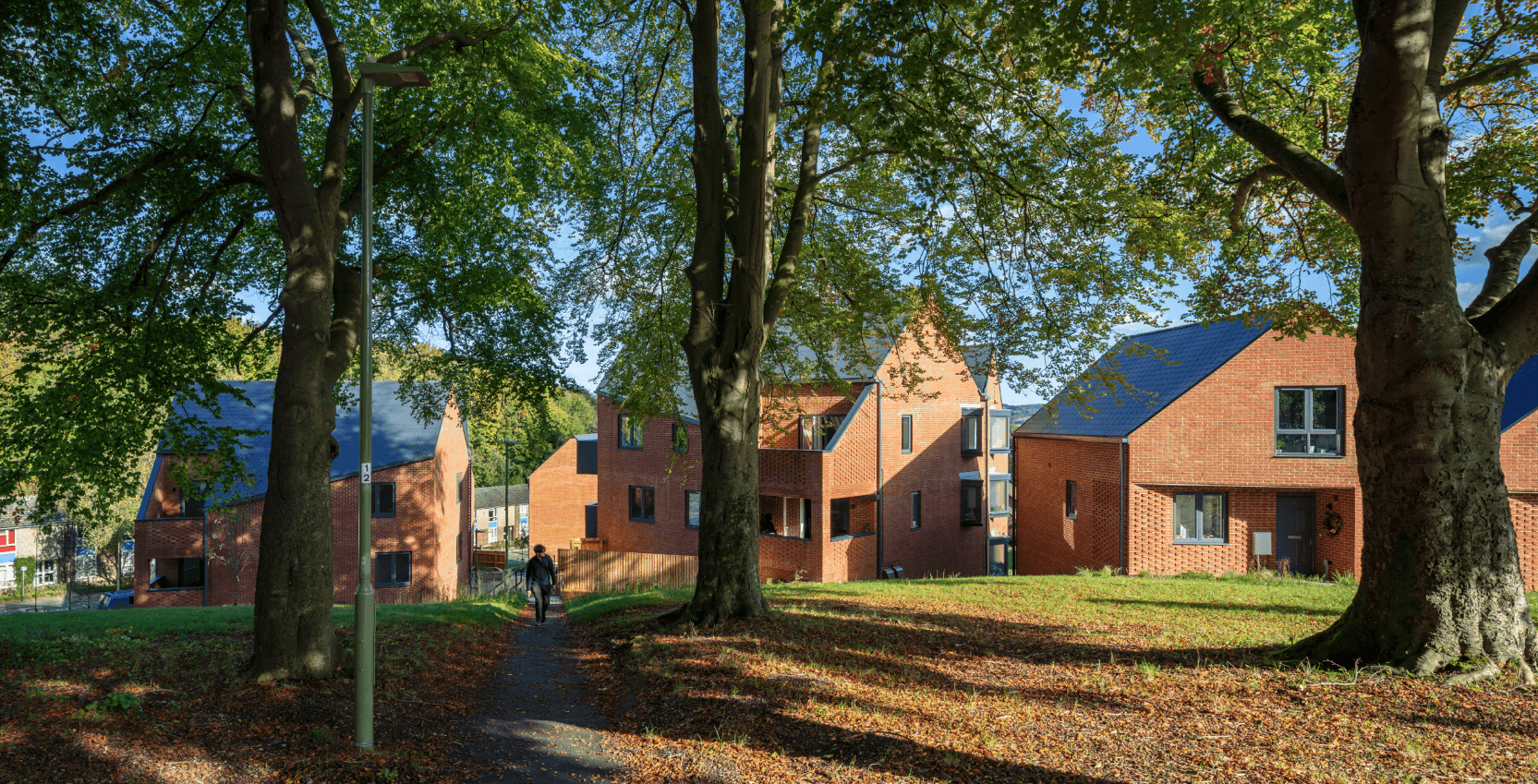
The apartments from the ridge - As delivered
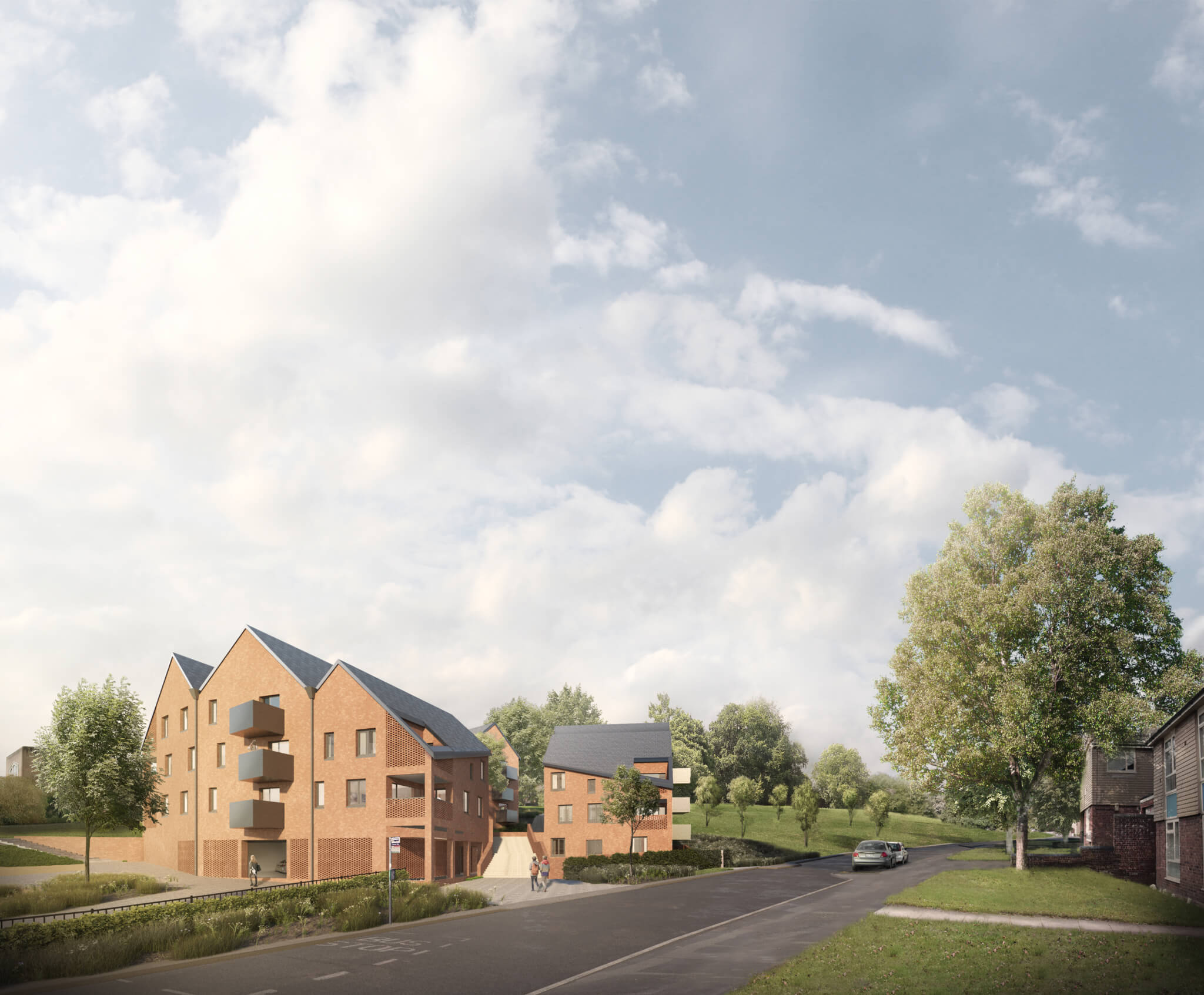
Looking up at the apartments from the valley bottom - As designed
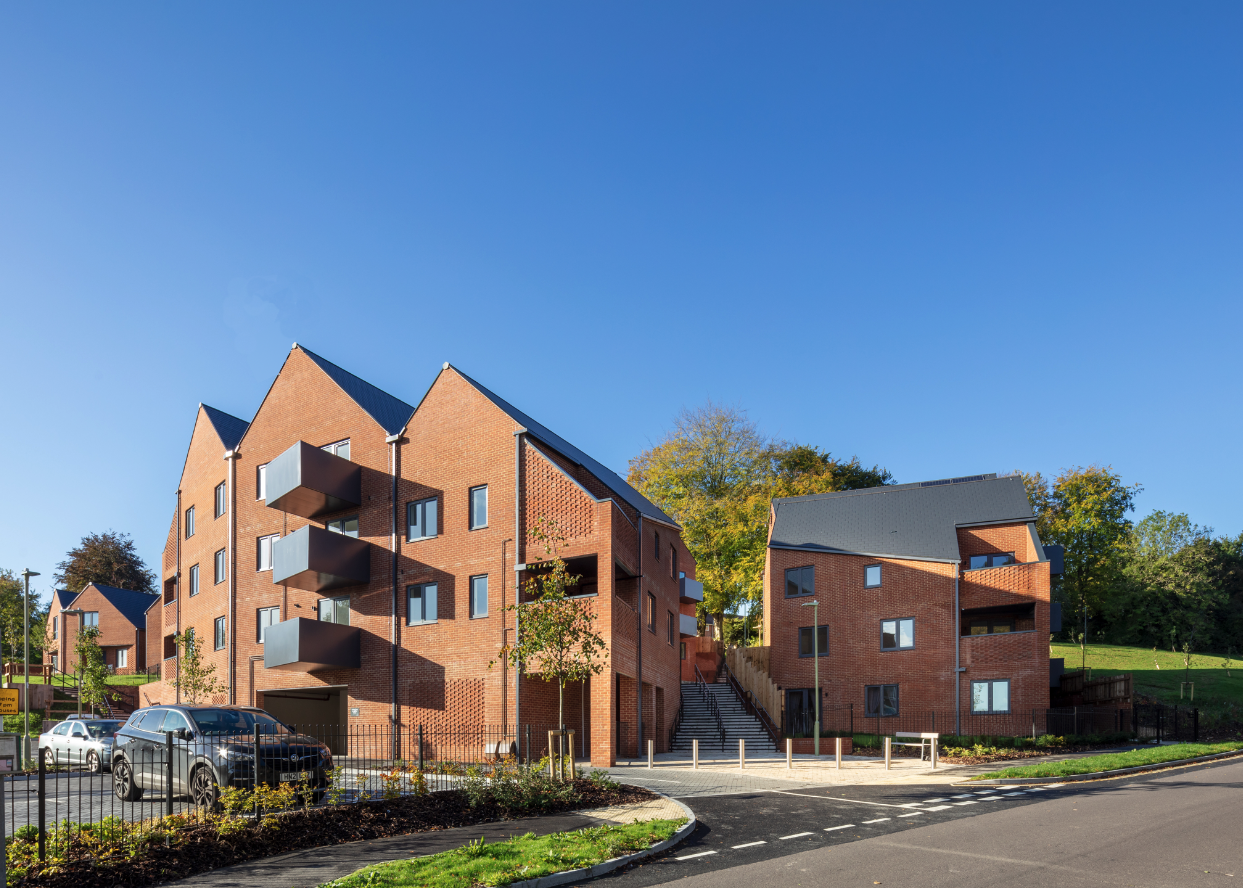
Looking up at the apartments from the valley bottom - As delivered
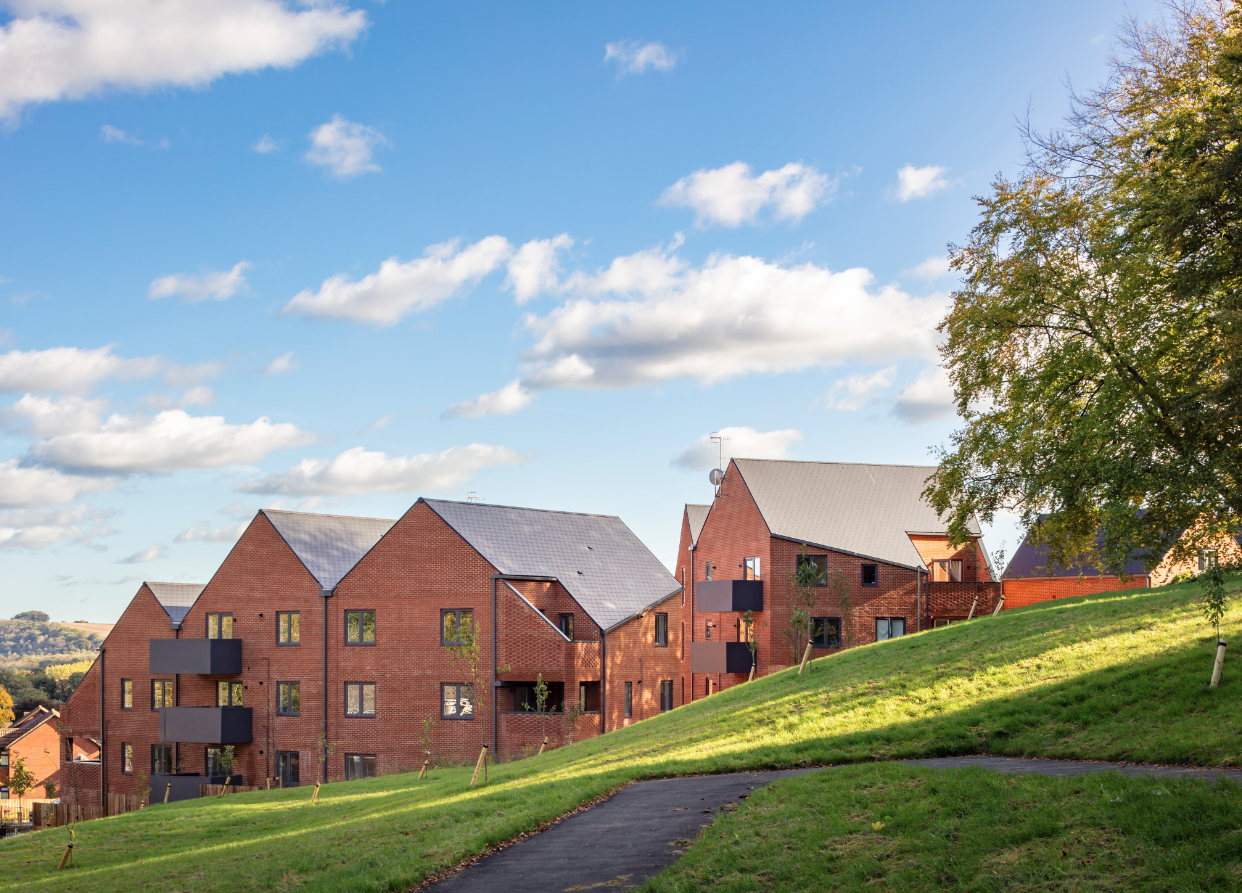
The buildings gently undulate down the slope.
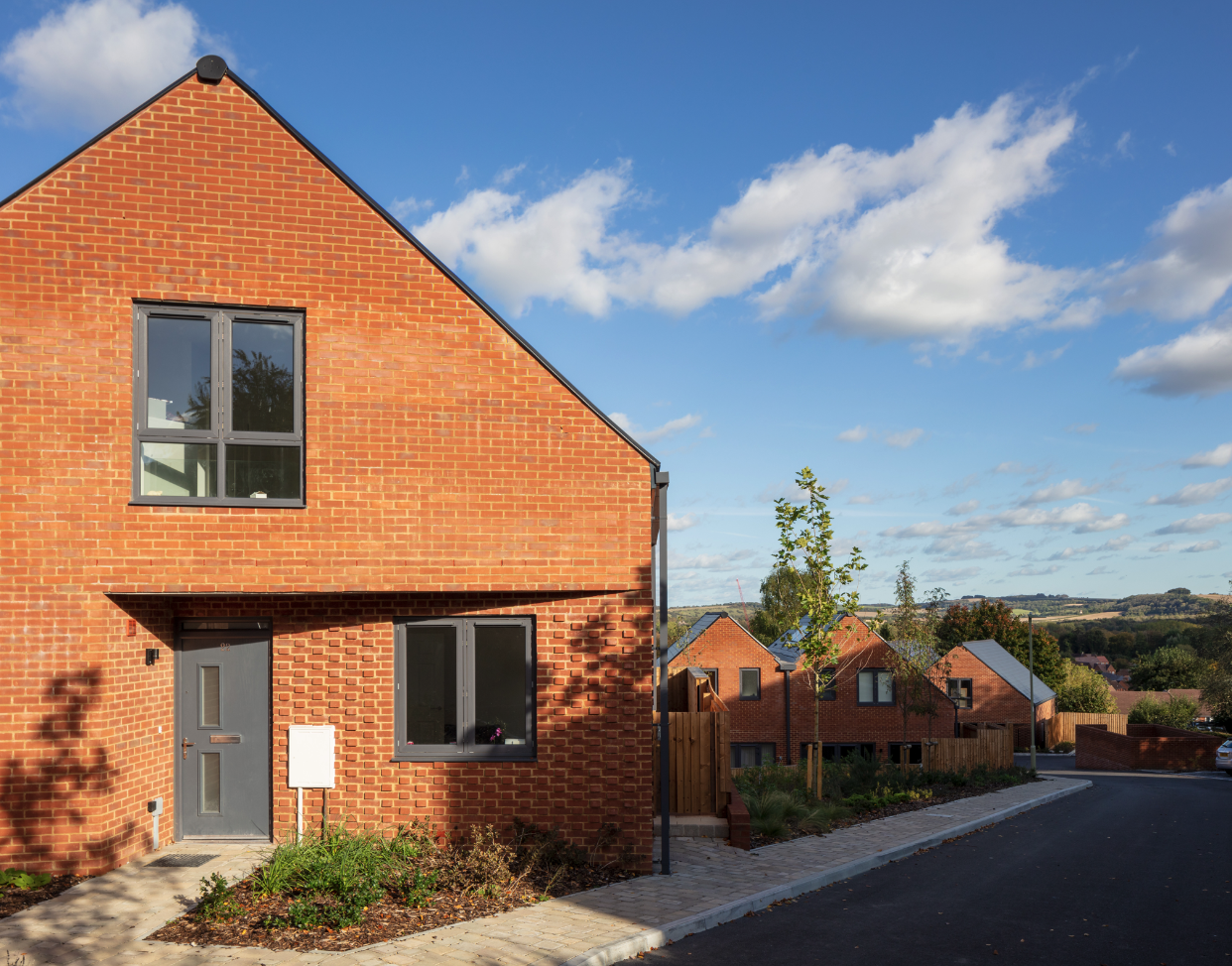
The houses
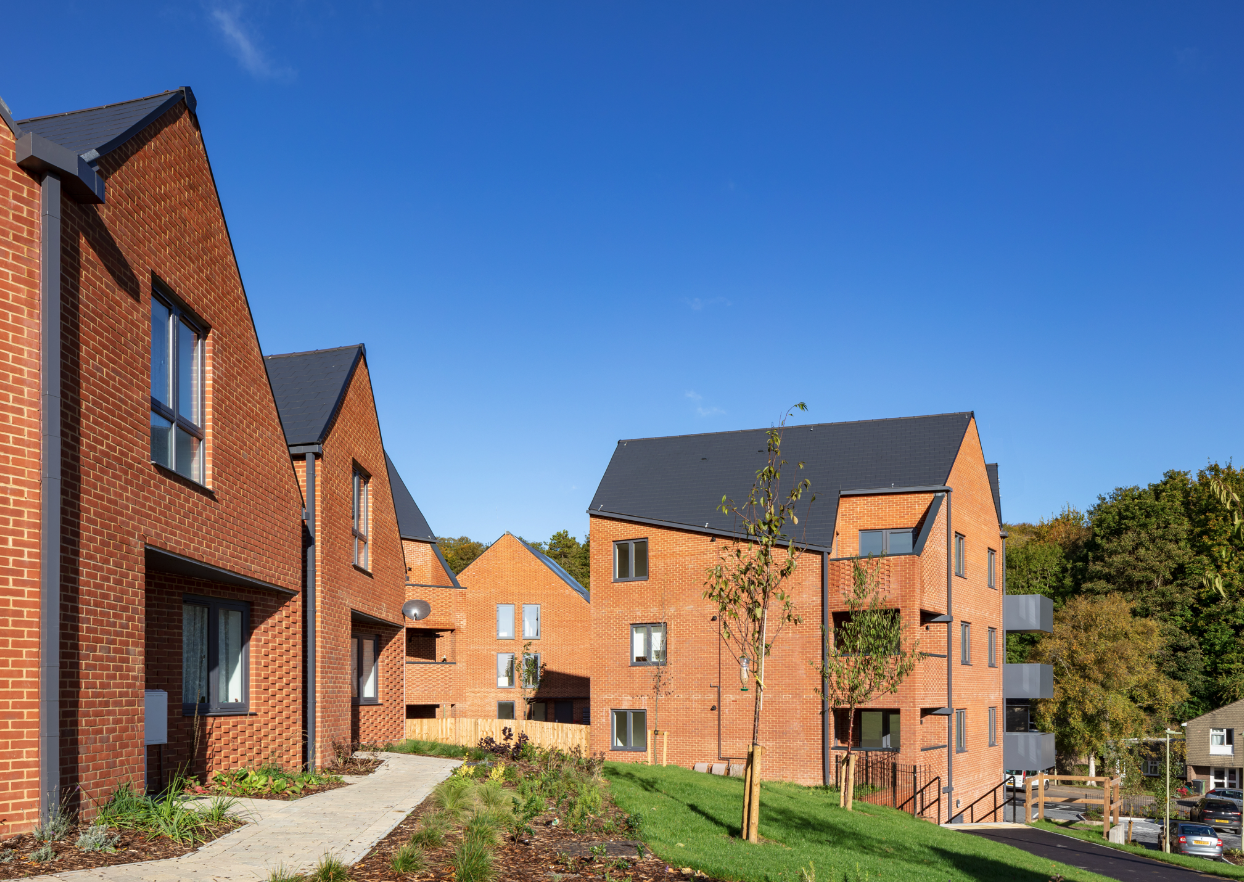

The informal edge at the top of the valley - as designed
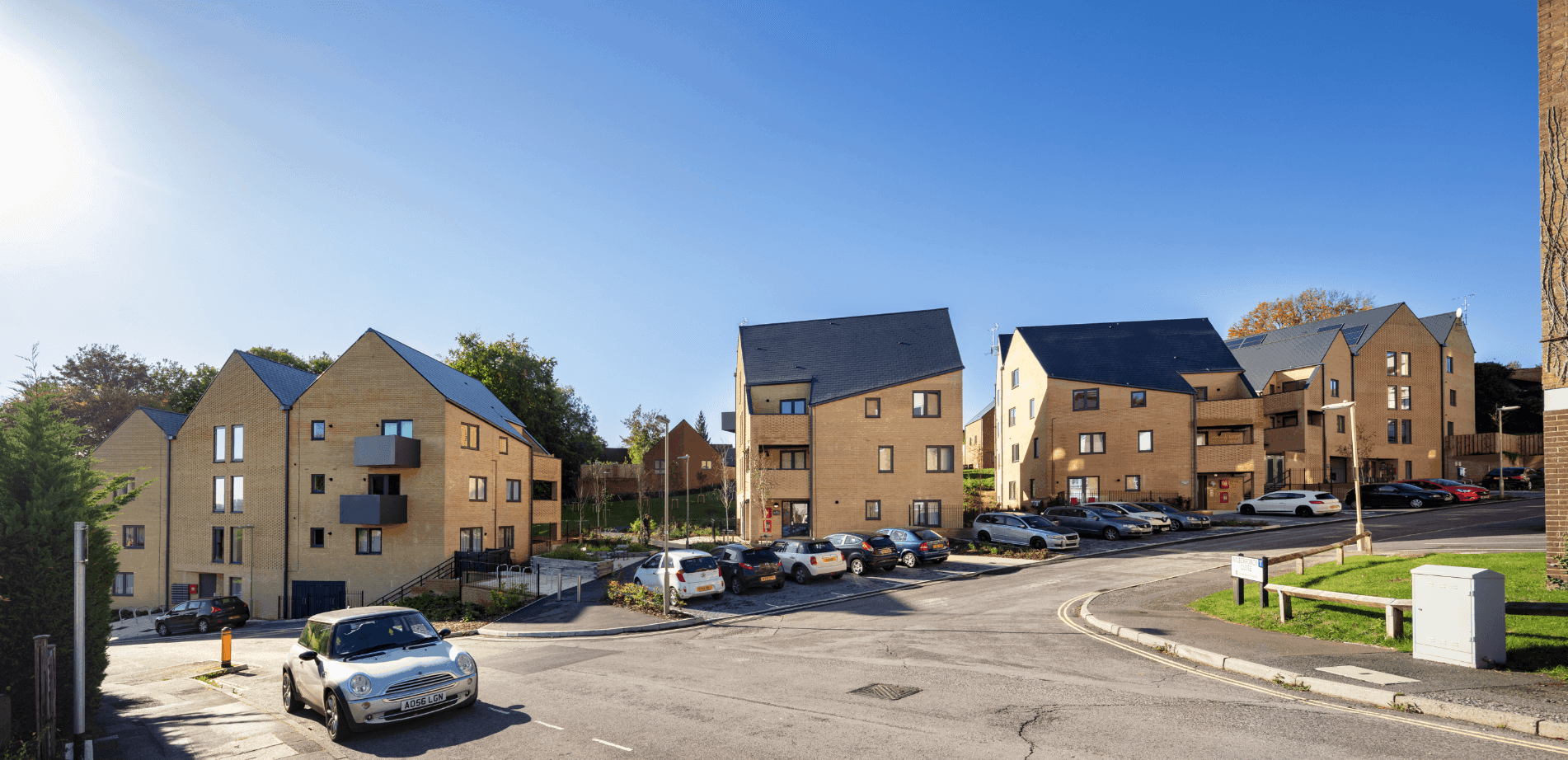
The informal edge at the top of the valley - as delivered
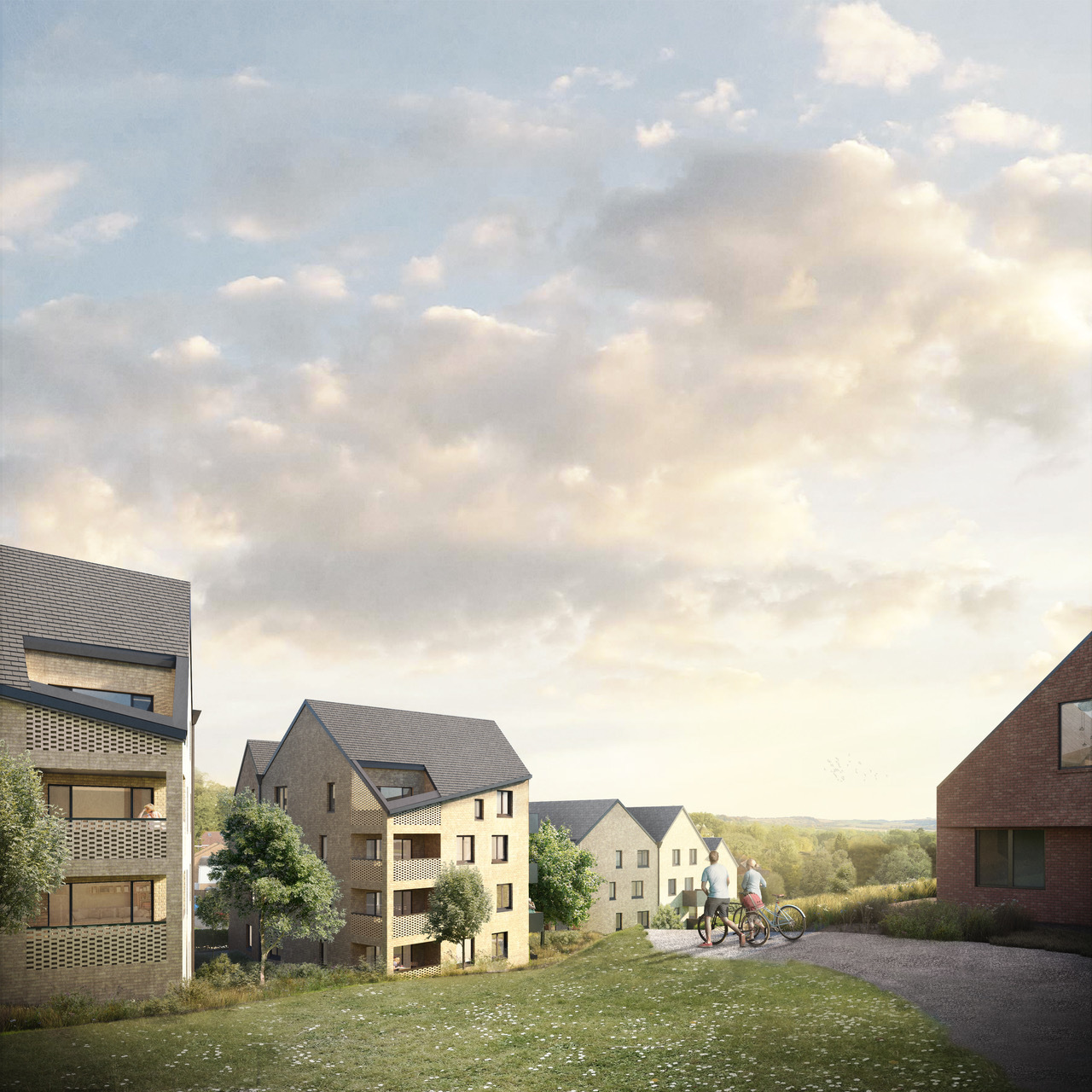
A new informal edge to the park - as designed

A new informal edge to the park - as delivered
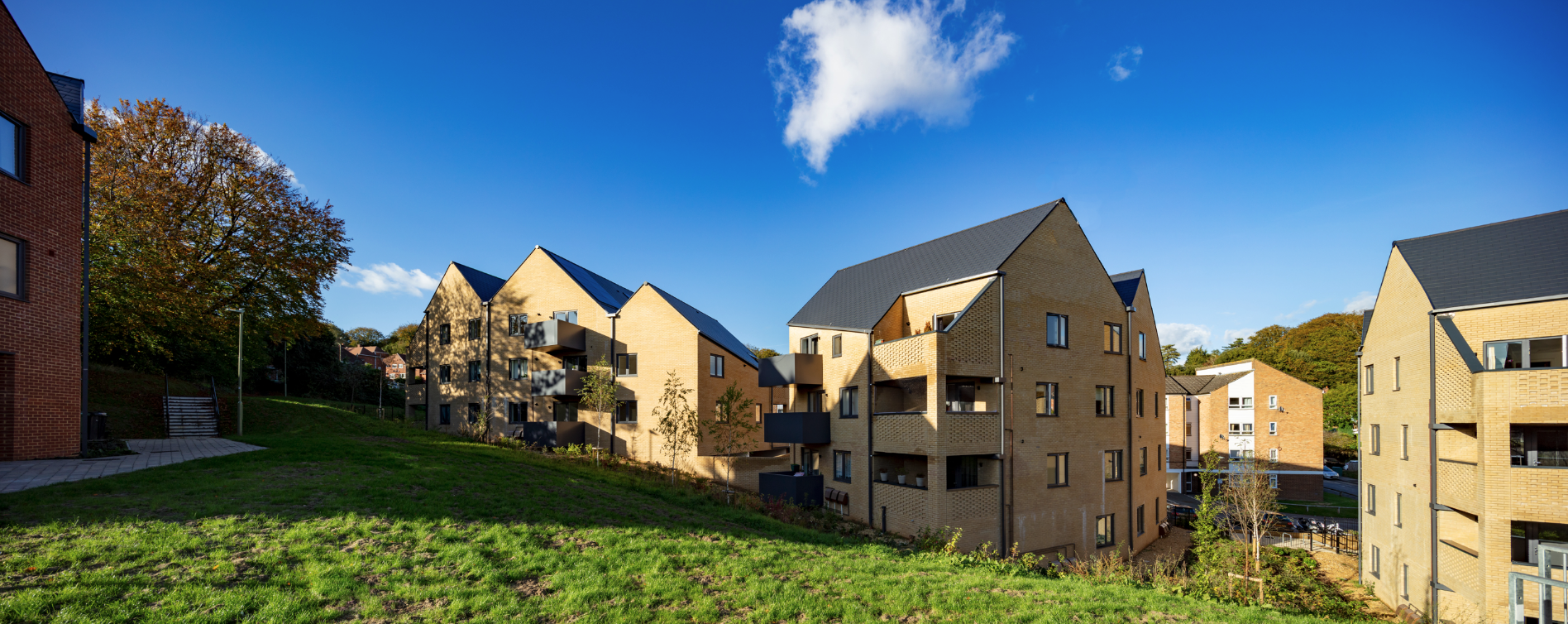
The apartments flow gracefully down the steeply sloping valley sides.
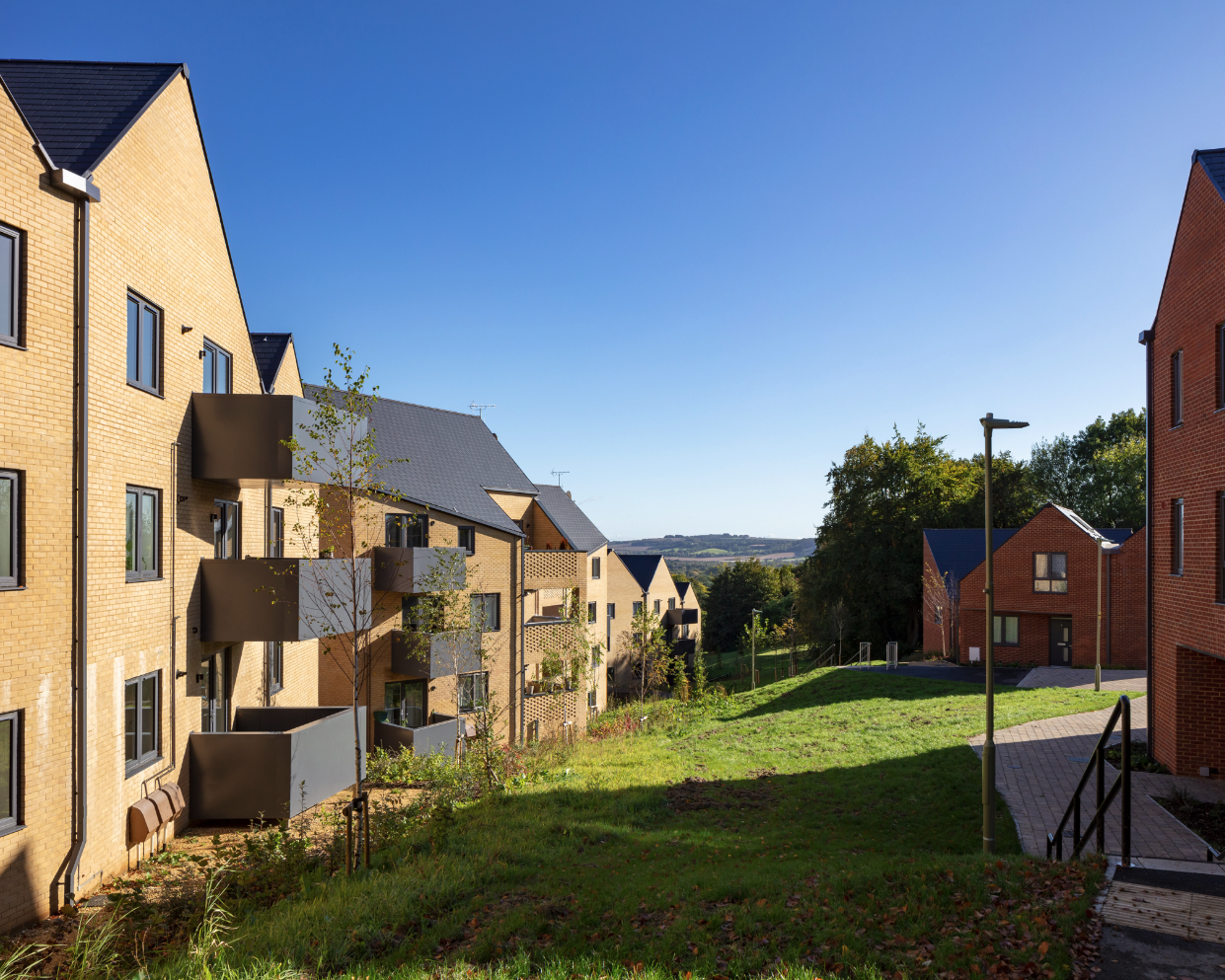
The park flows through the heart of the development.
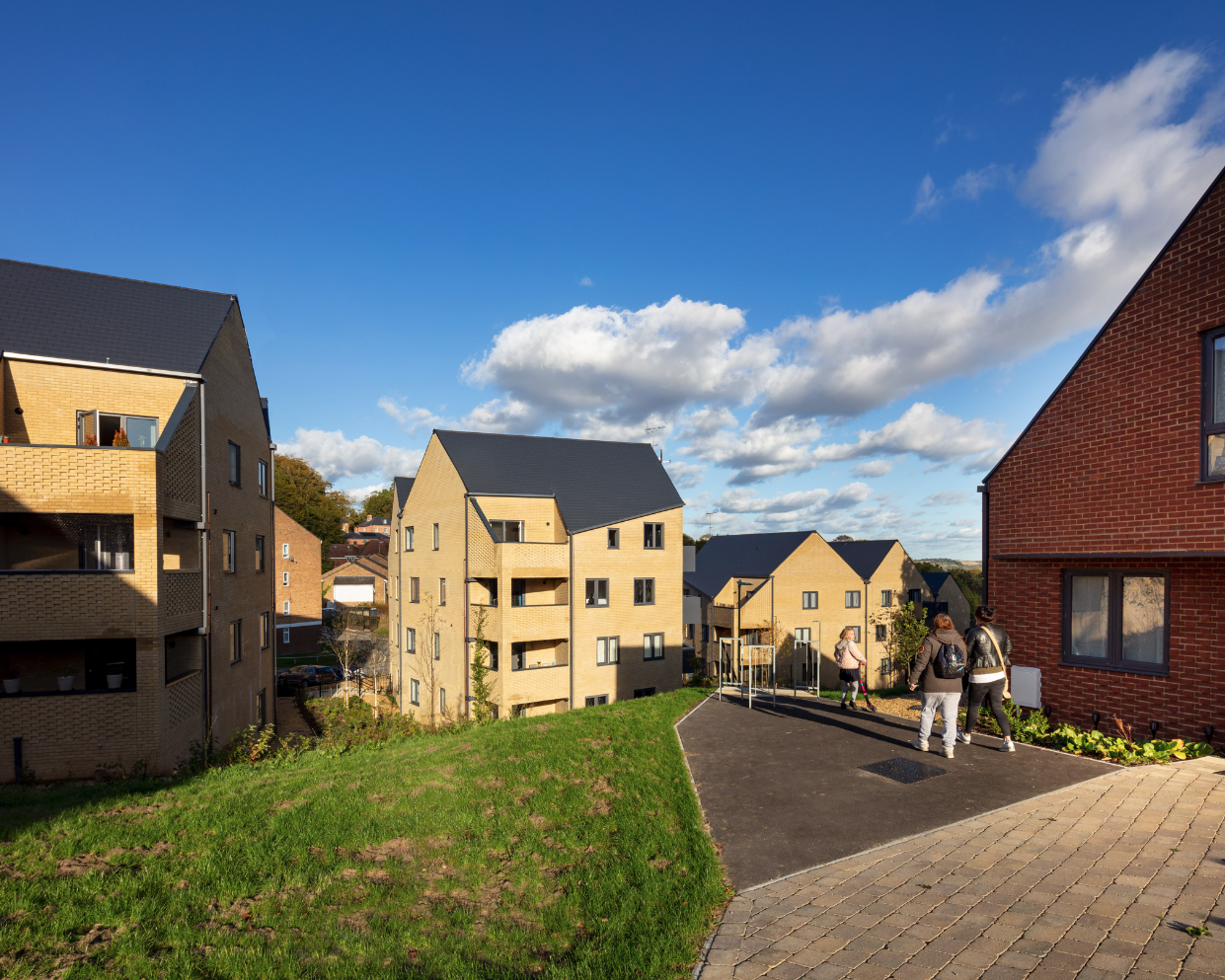
New footpaths ensure the site is well connected to the existing estate.
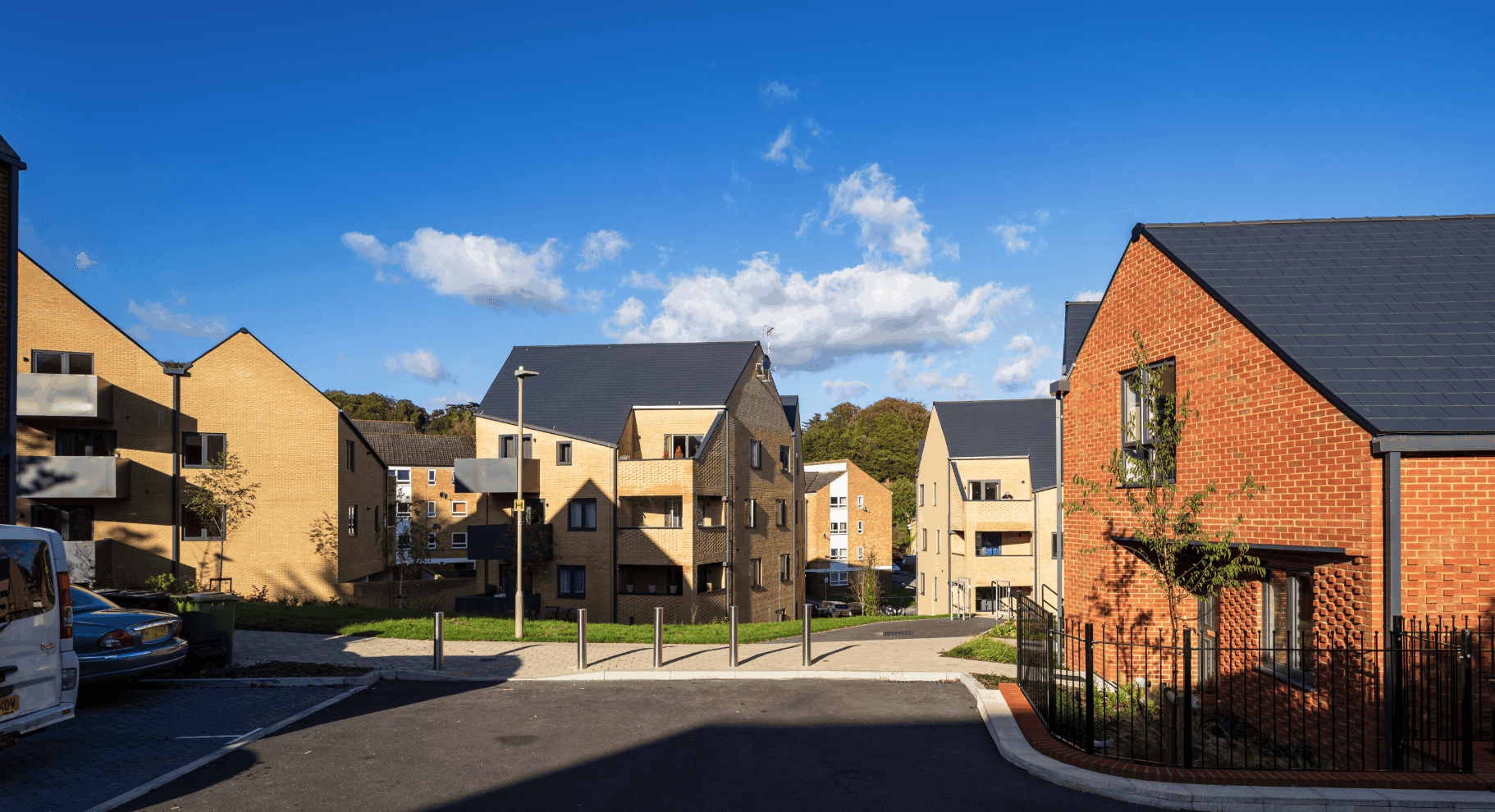
The connection from the Stanmore estate
Challenges we overcame:
The stage 2 cost plan showed that the project was over budget, so we worked quickly to analyse the relationship of each building to the site and classify retaining structures. Working with the project engineers, we designed out more expensive retaining structures through subtle adjustments in the layout and levels. This saved over £1M on the project. We continued to refine the design, reducing technical complexity and build cost throughout the technical design and construction stage using traditional masonry construction and repetitive details that reduced cost and complexity.
The final allocation of tenures was made very late, requiring us to design flexible units that could easily be reallocated between tenures to suit funding requirements and enable project viability.
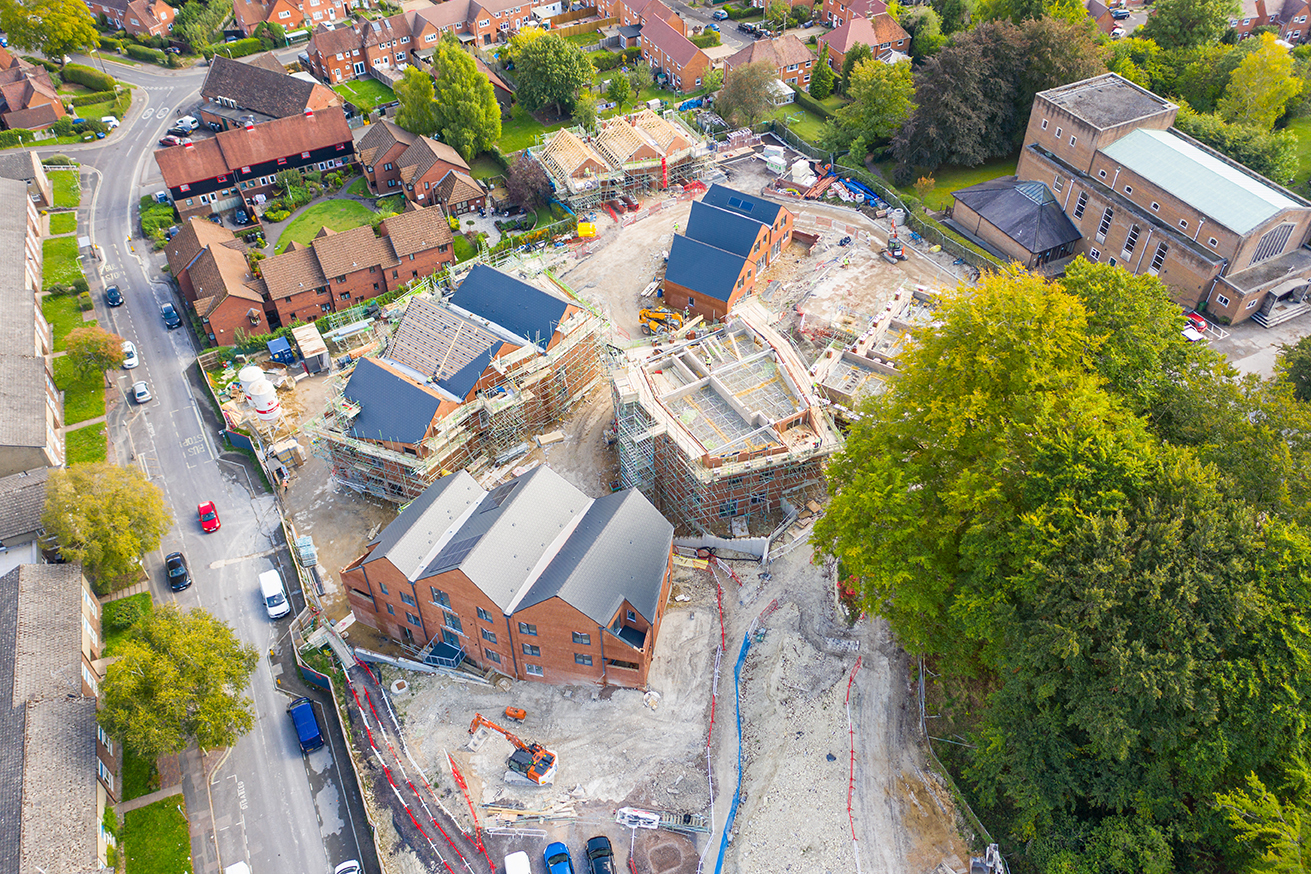
The lower site under construction
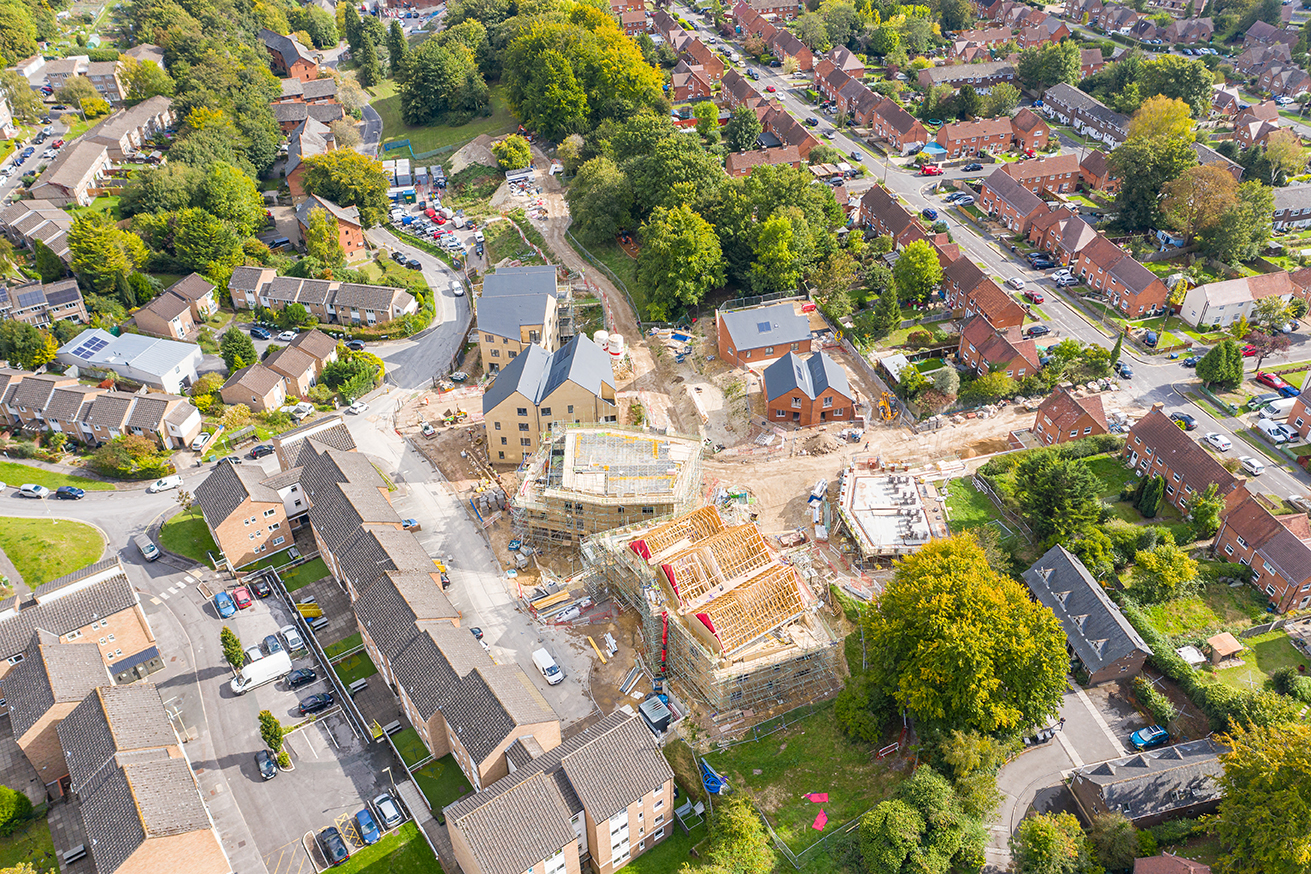
The upper site under construction
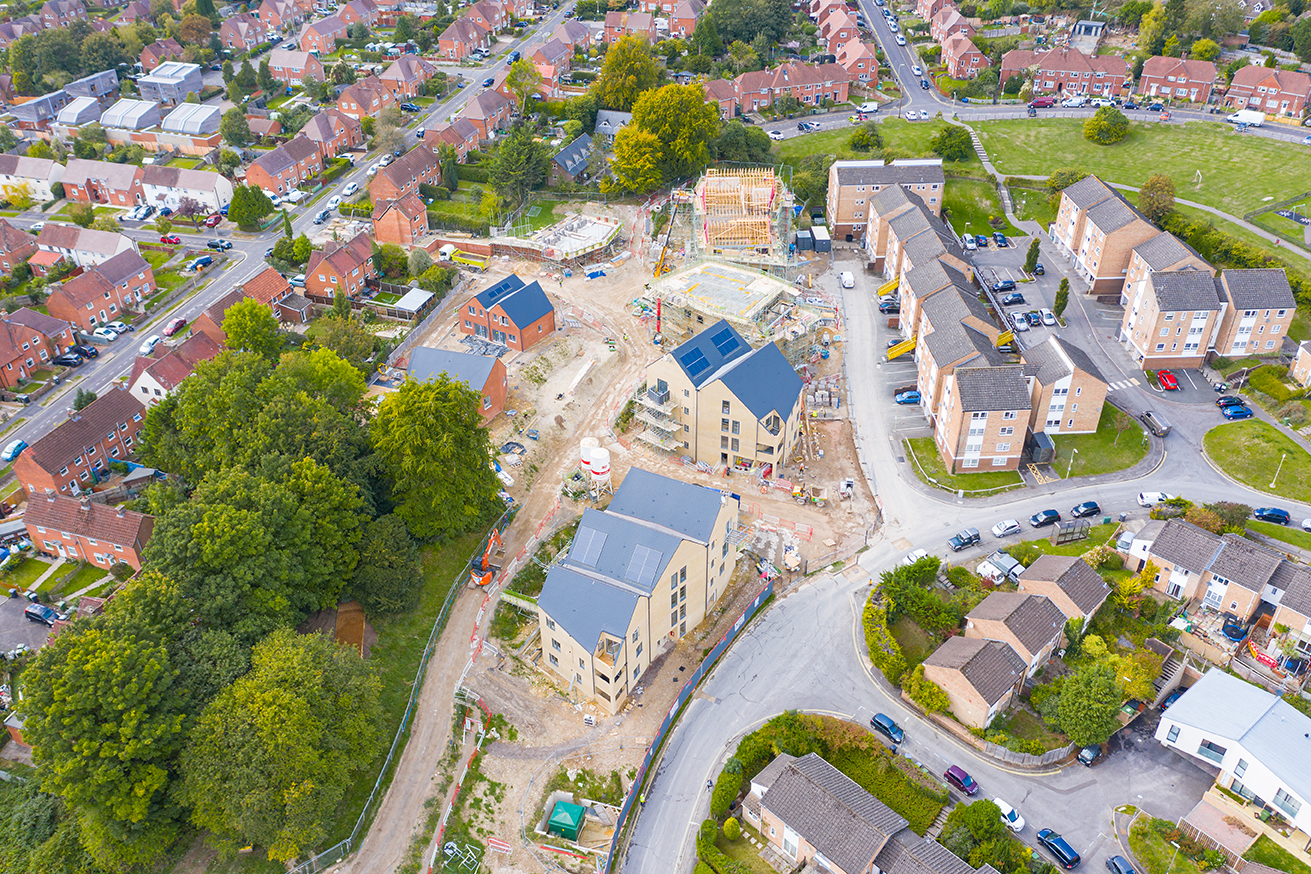
Aerial photography by Upperlook


