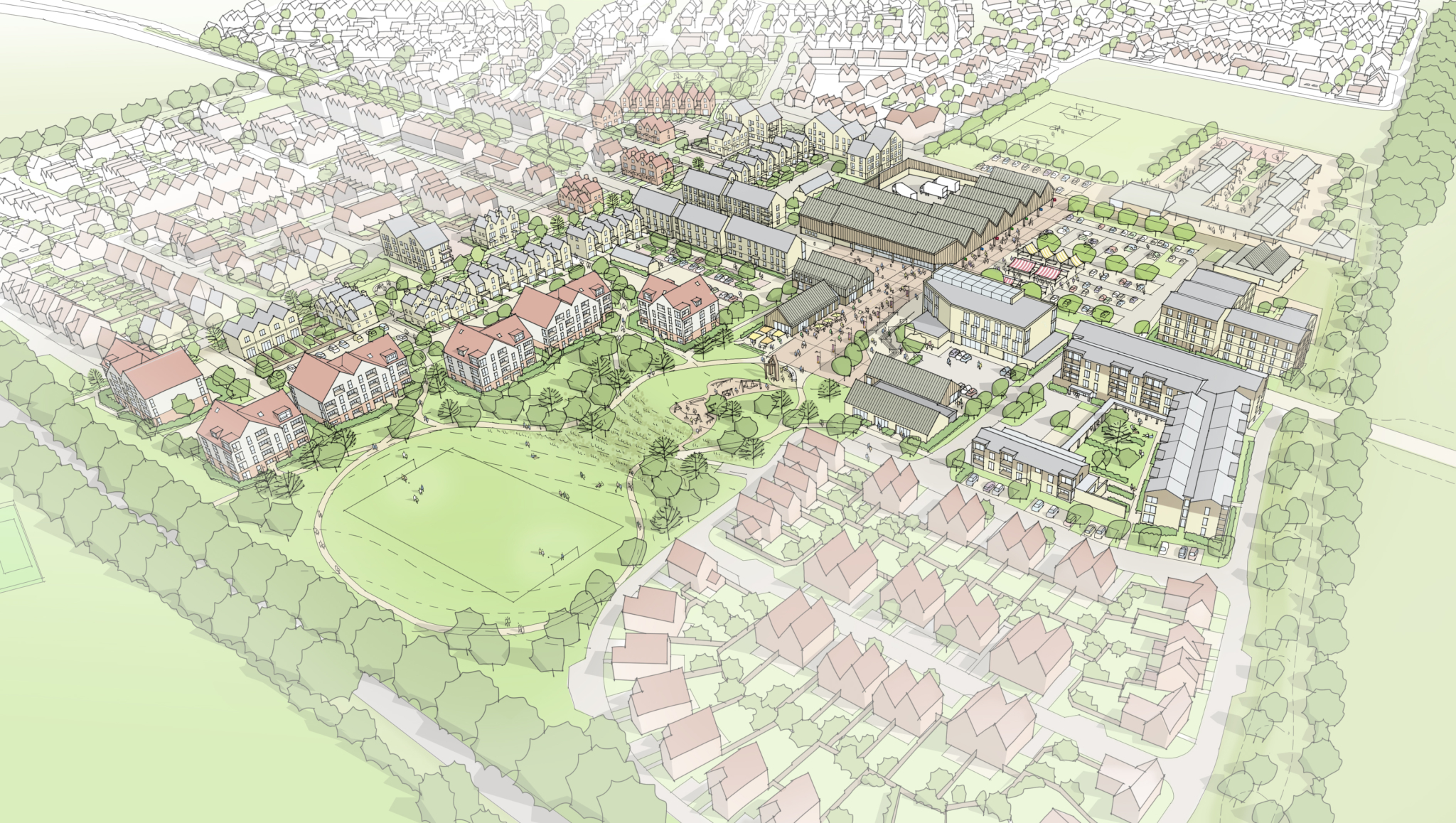
Kings Barton
Winchester
A Reserved Matters Application for Phase 2B, of the 2000-unit urban extension to Winchester.
We worked with Cala Homes and JTP Architects to initially develop the masterplan for Phase two, of the 2000-unit suburban extension to Winchester, before preparing the subsequent Reserved Matters Application. We undertook a series of intensive workshops allowing us to quickly test and refine ideas before presenting to the client team. This involved applying and refining standard house types for the next 800 units and developing a masterplan for the neighbourhood centre.
We subsequently prepared the Reserved Matters Application for phase 2B. This included 291 residential homes (affordable and private housing) alongside a variety of mixed uses. In addition to the residential elements, Snug also led on the design of the 60-unit Extra Care scheme, pre-school nursery, community centre and office/education building.
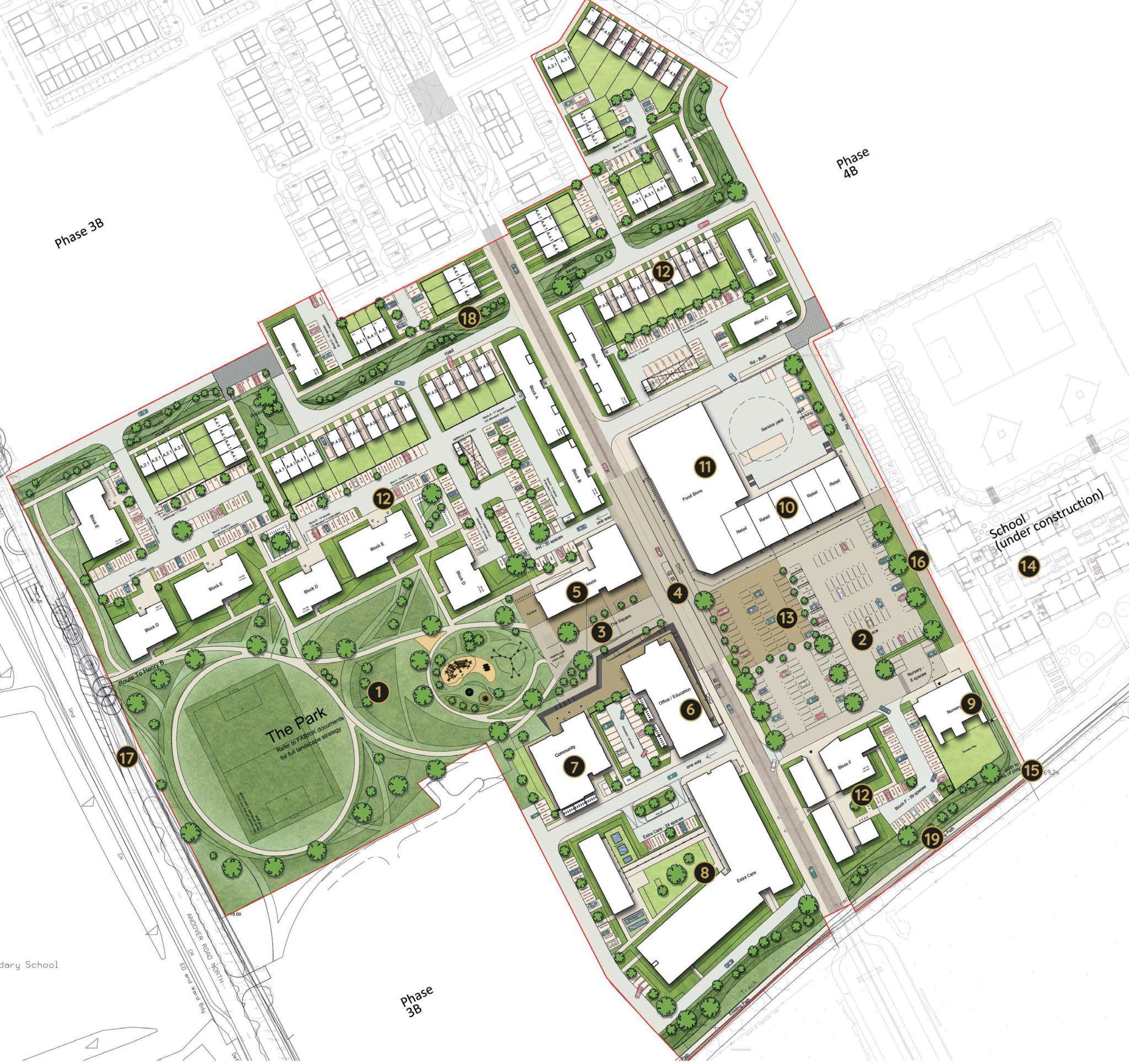
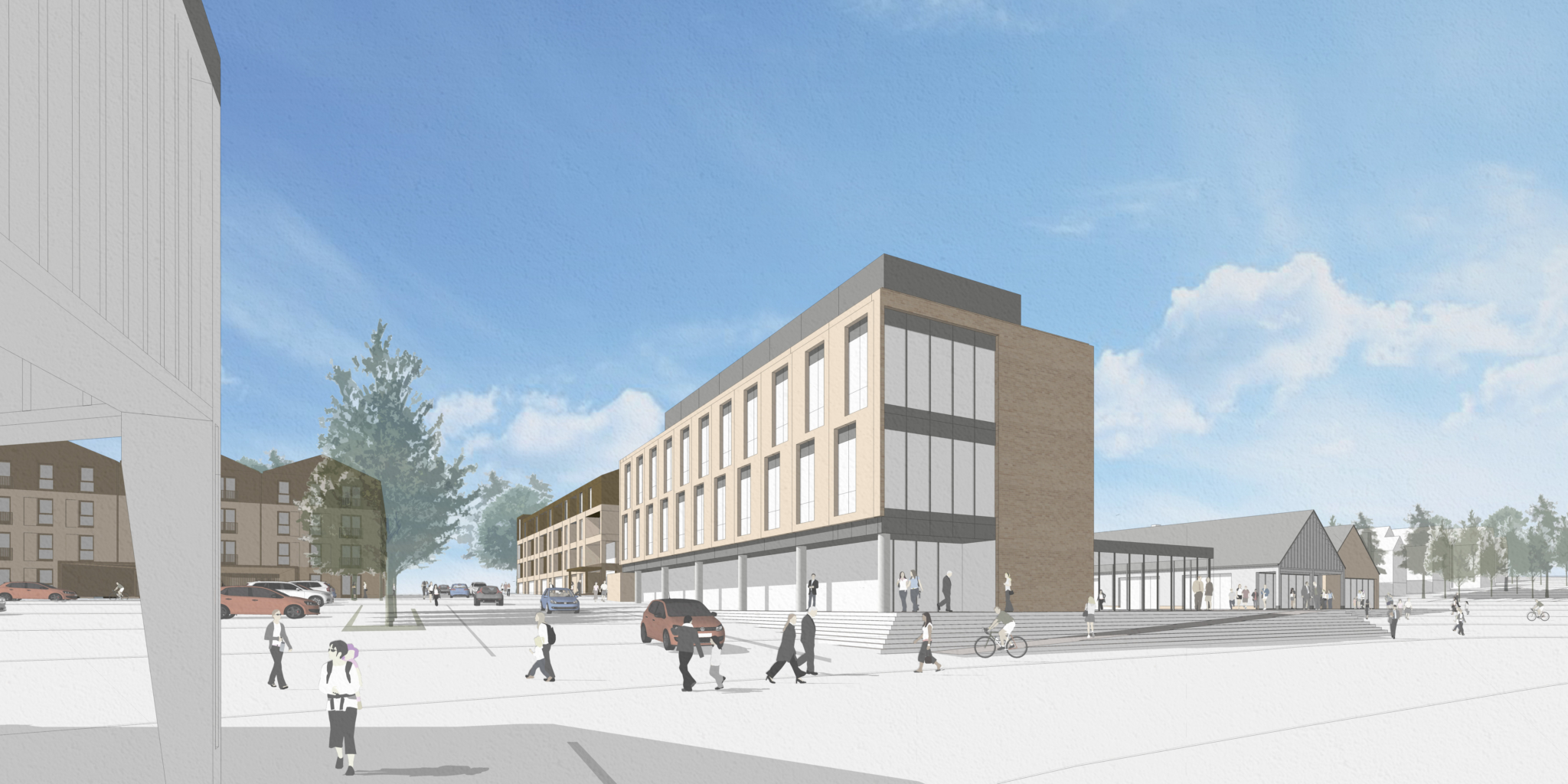
The Education Building
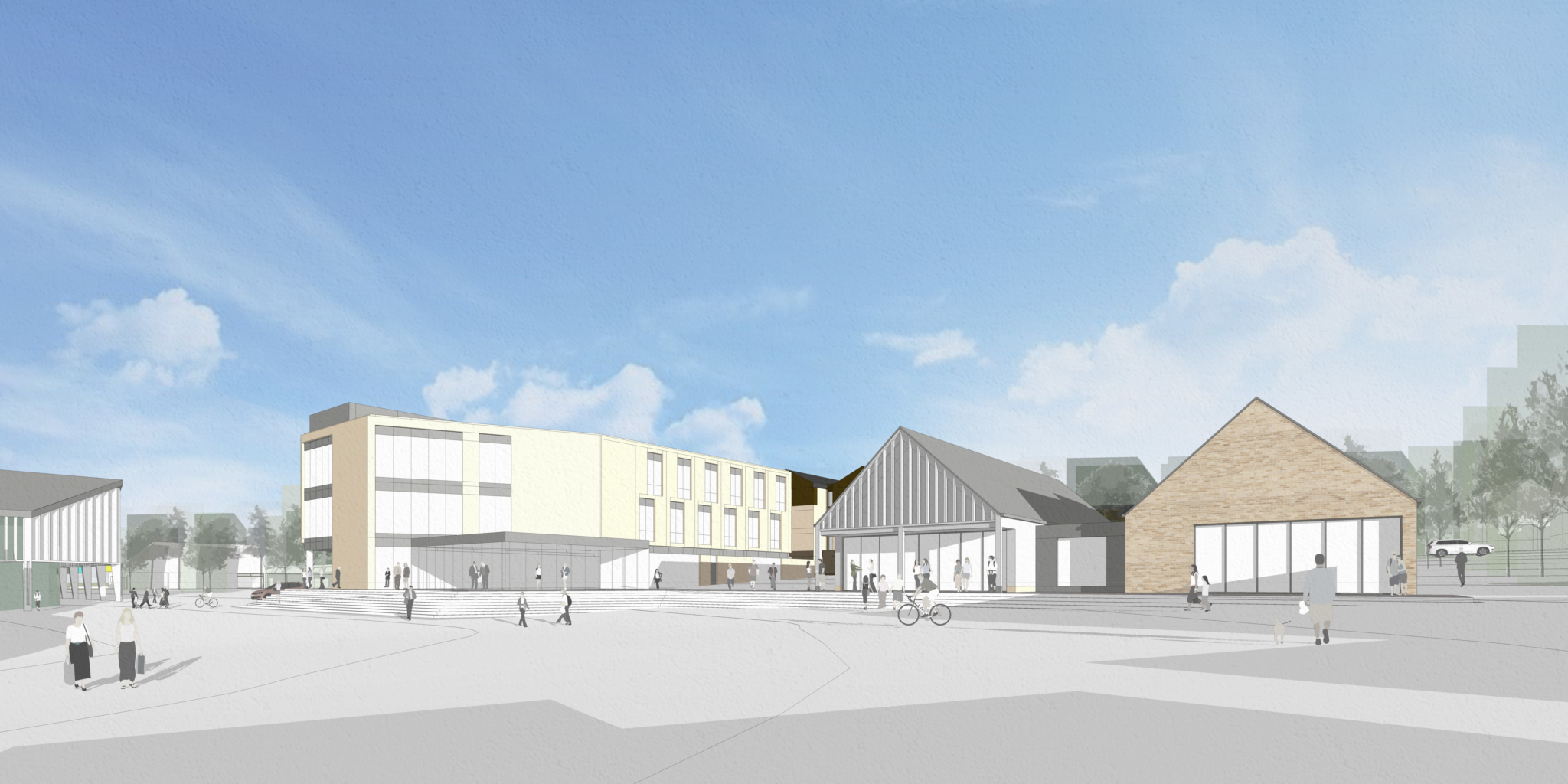
The community centre
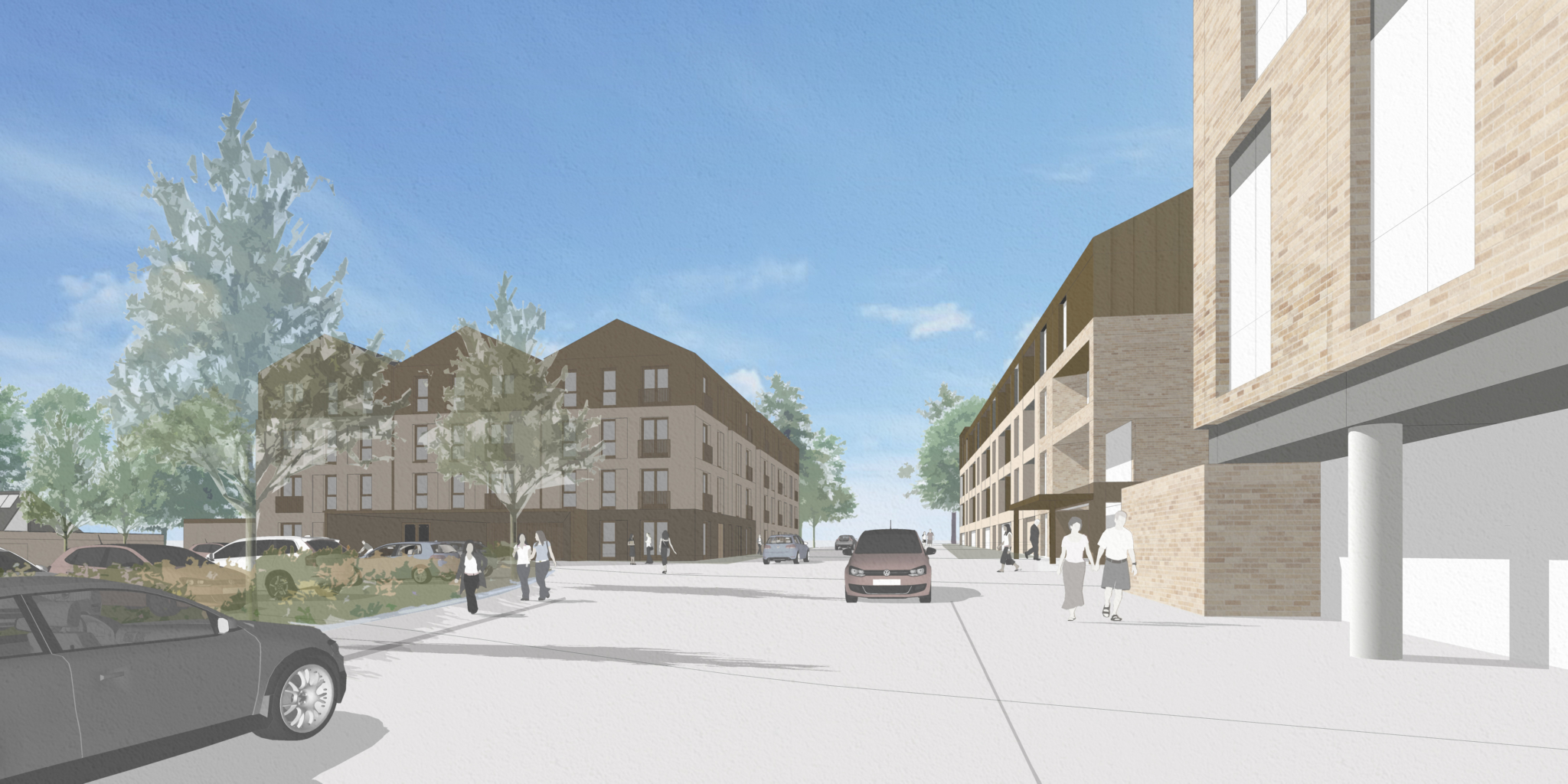
The Affordable Housing
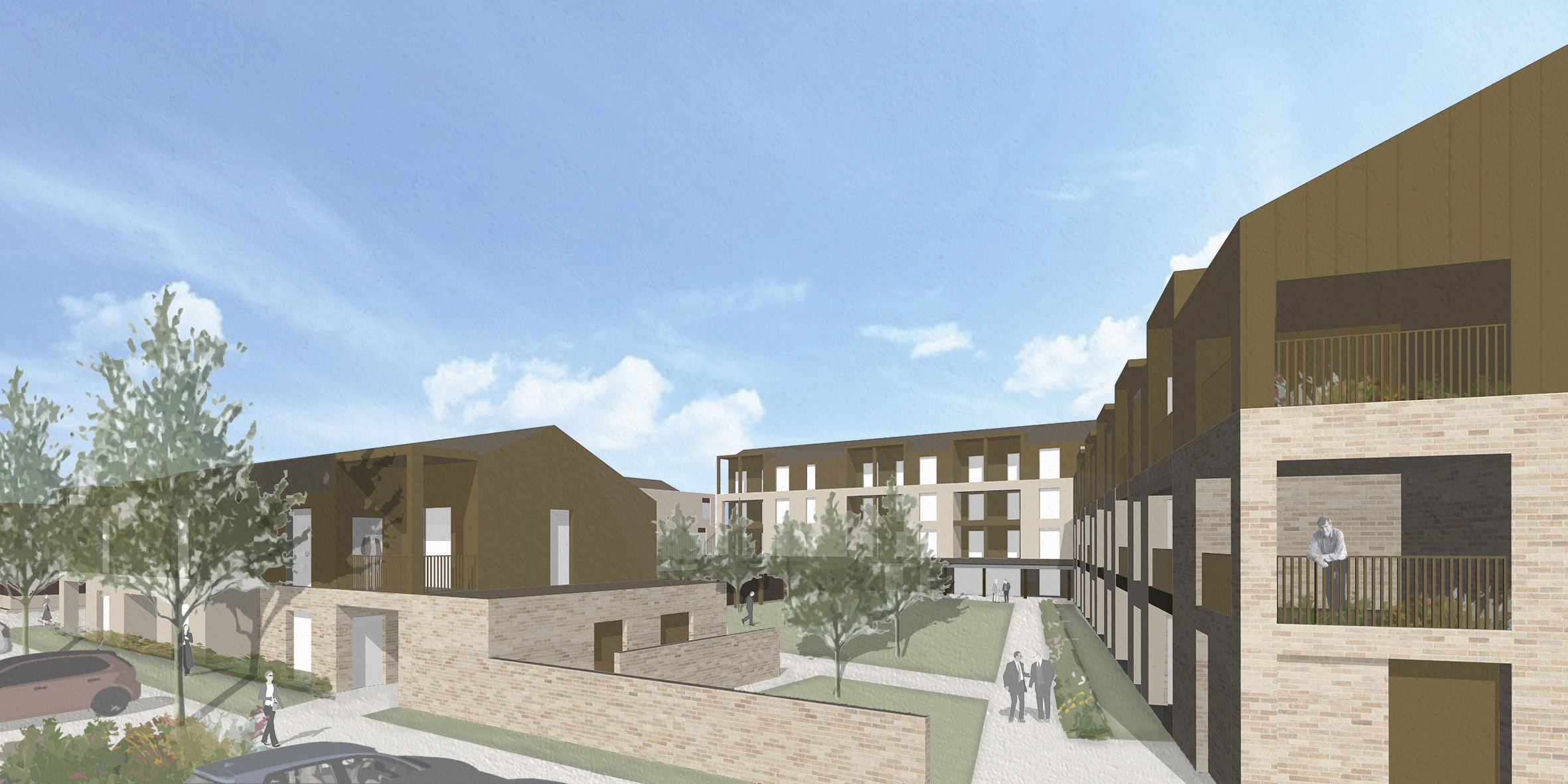
The Extra Care
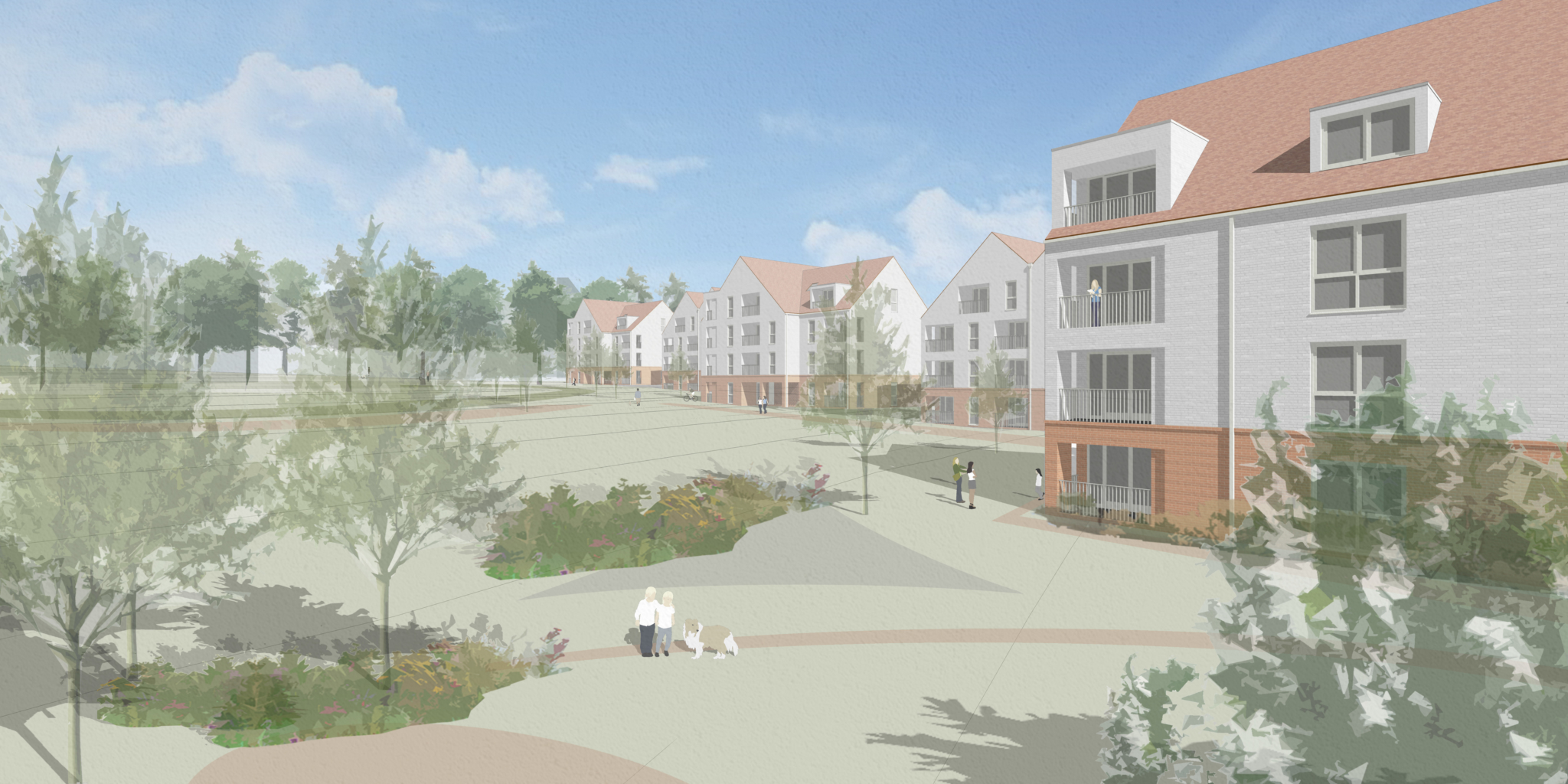
The private apartments
Challenges we overcame:
We were faced with the challenge of delivering a commercially viable scheme of different uses within a very ambitious 10-week timescale. The key to successful delivery was collaborative working on the design. Highly efficient project systems allowing fast design development, review and sign-off. The proposal was delivered to a high quality on time and our client was delighted with the result.

