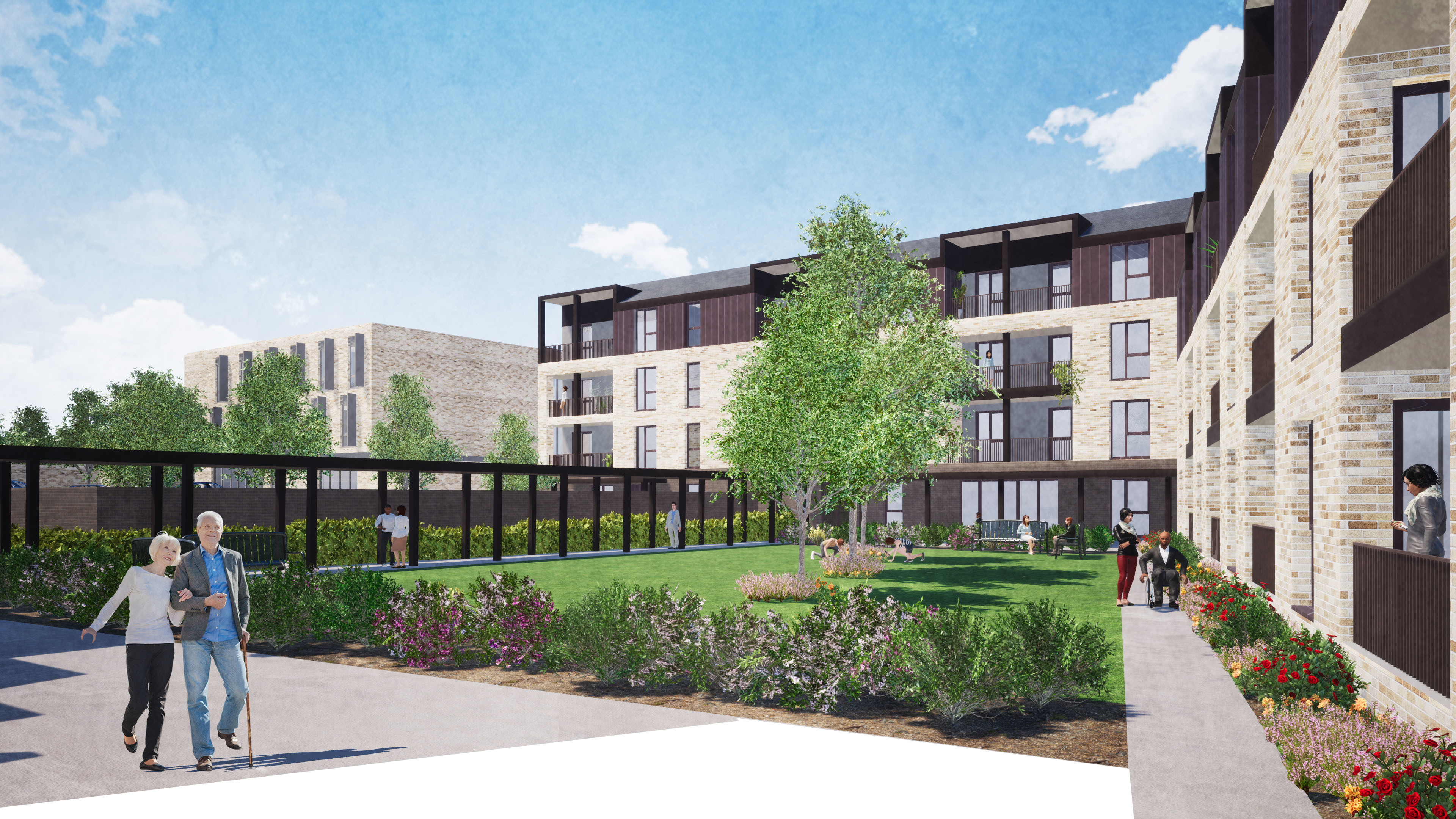
Extra Care
Kings Barton
An extra care development at the centre of Kings Barton, Winchester.
Project description
The Extra Care building is located on the south western edge of The Place within the Gateway Buildings character area of the Kings Barton development. The building has a strong eastern façade addressing The Avenue, providing enclosure to the primary street and creating a gateway entrance for the southern arrival. Its massing is divided in order to address the urban formal setting of The Place and The Avenue to its east, as well as the residential scale of The Crescent to its west. A secure courtyard forms the heart of the plot and functions as the principal amenity space for residents.
This is a large building that resolves the transition from the Neighbourhood Centre to the adjoining residential phases. The Eastern block is 4 storeys high with ancillary spaces on the ground floor to animate the street and to allow direct access to the inner courtyard space, whilst avoiding the creation of ground floor apartments fronting The Avenue. The Southern block is 3 storey high and angled in response to the geometry if the ridge line and to open the courtyard to the afternoon sun whilst the western block is pulled away and drops to 2 storeys to reflect the quiet character of the adjacent residential plots.
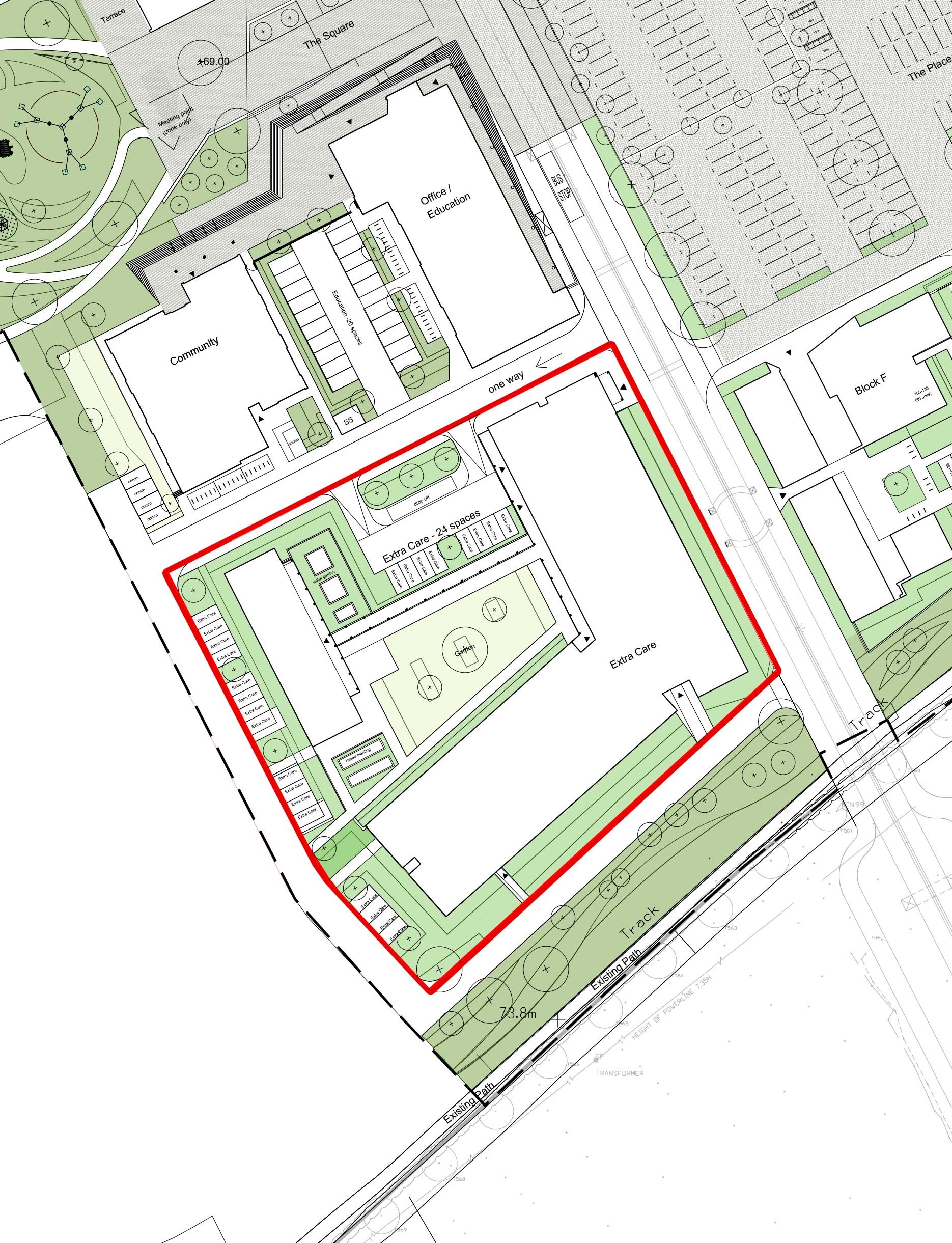
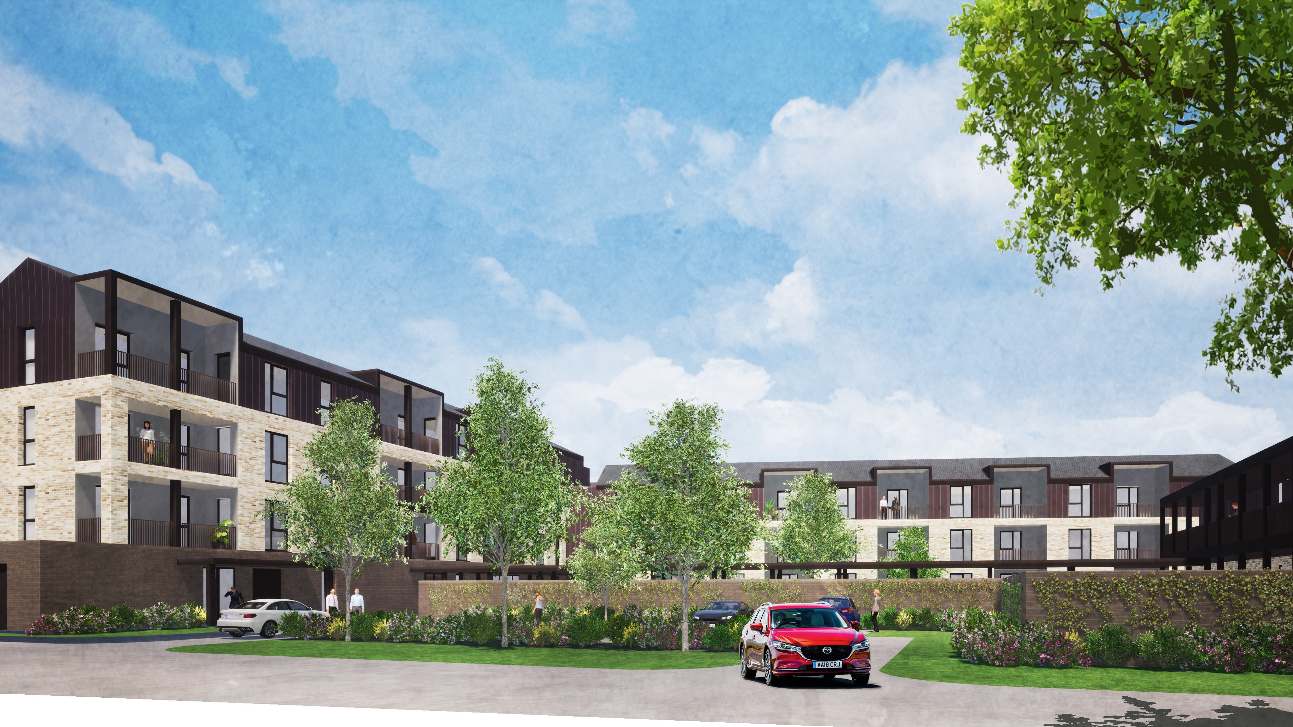
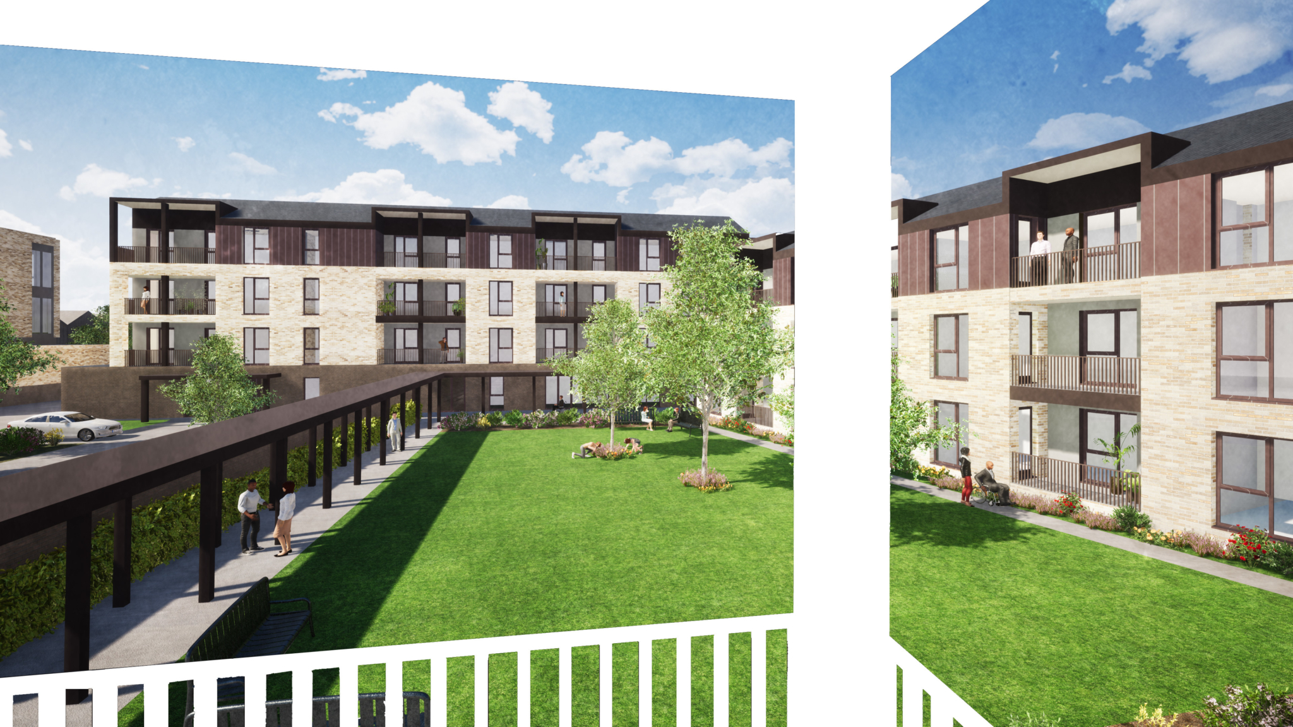
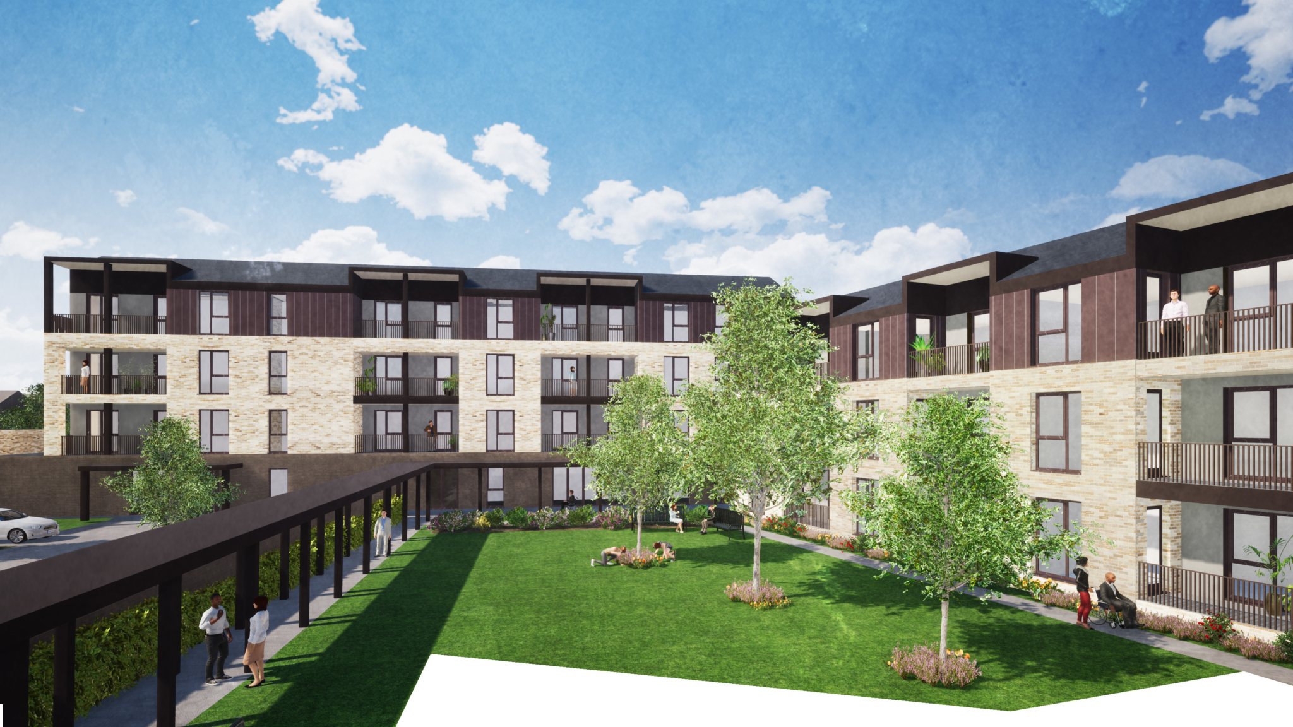
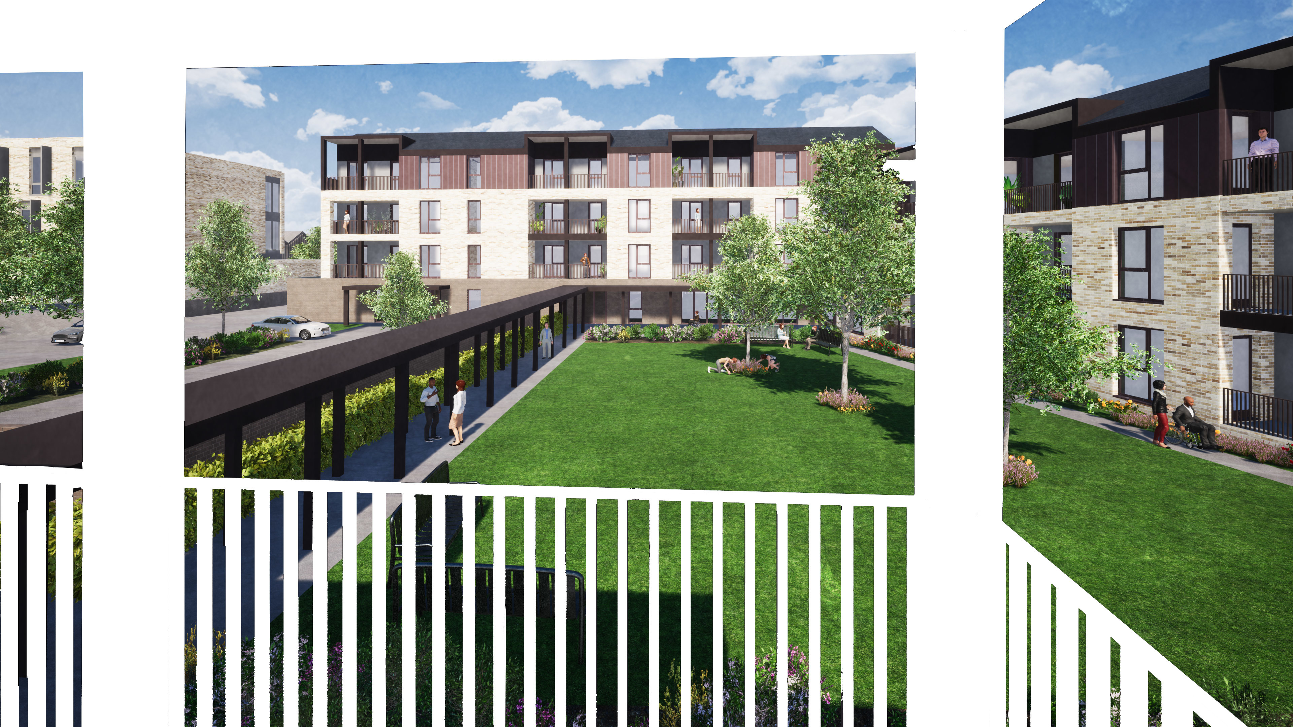
Challenges we overcame:
We were faced with the challenge of delivering a commercially viable scheme of different uses within a very ambitious 10-week timescale. The key to successful delivery was collaborative working on the design. Highly efficient project systems allowing fast design development, review and sign-off. The proposal was delivered to a high quality on time and our client was delighted with the result.

