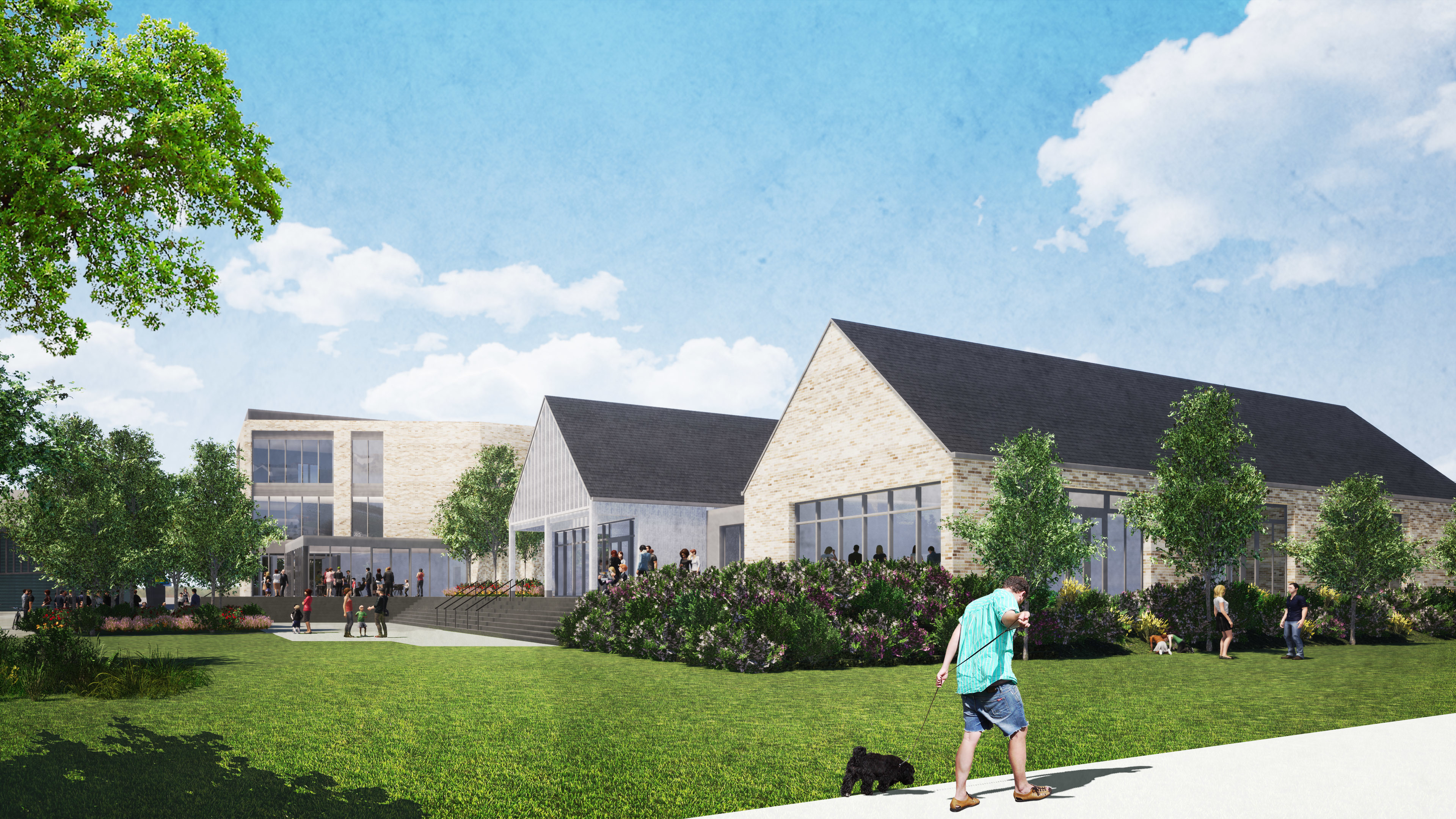
Community Center
Kings Barton
A new community centre at the heart of Kings Barton, Winchester.
Project description
The Community Center sits at the heart of the Neighbourhood Centre addressing both The Space and the park. The building is single storey, addressing the transition in scale across the neighbourhood centre, with a pair of vaulted pitched roof forms that slide past one another. It addresses the level change over the site by resting on a plinth, elevated above the public realm. The building is predominantly cloaked in buff brick with full height glass gables and expressive louvres fronting the public realm. These form a covered canopy that invites people in. There is a south west facing community garden that the primary spaces within the building look onto.
The site layout
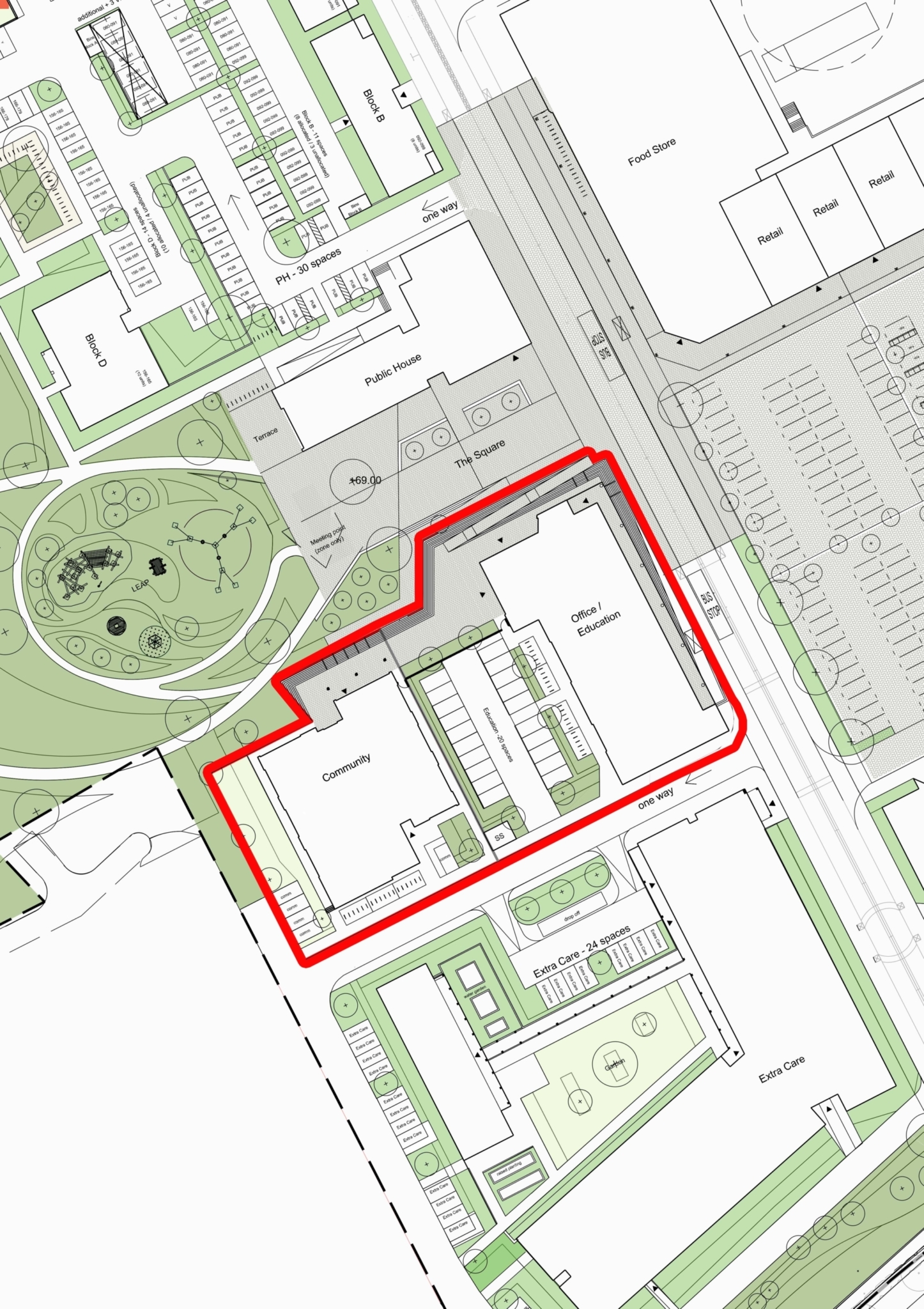
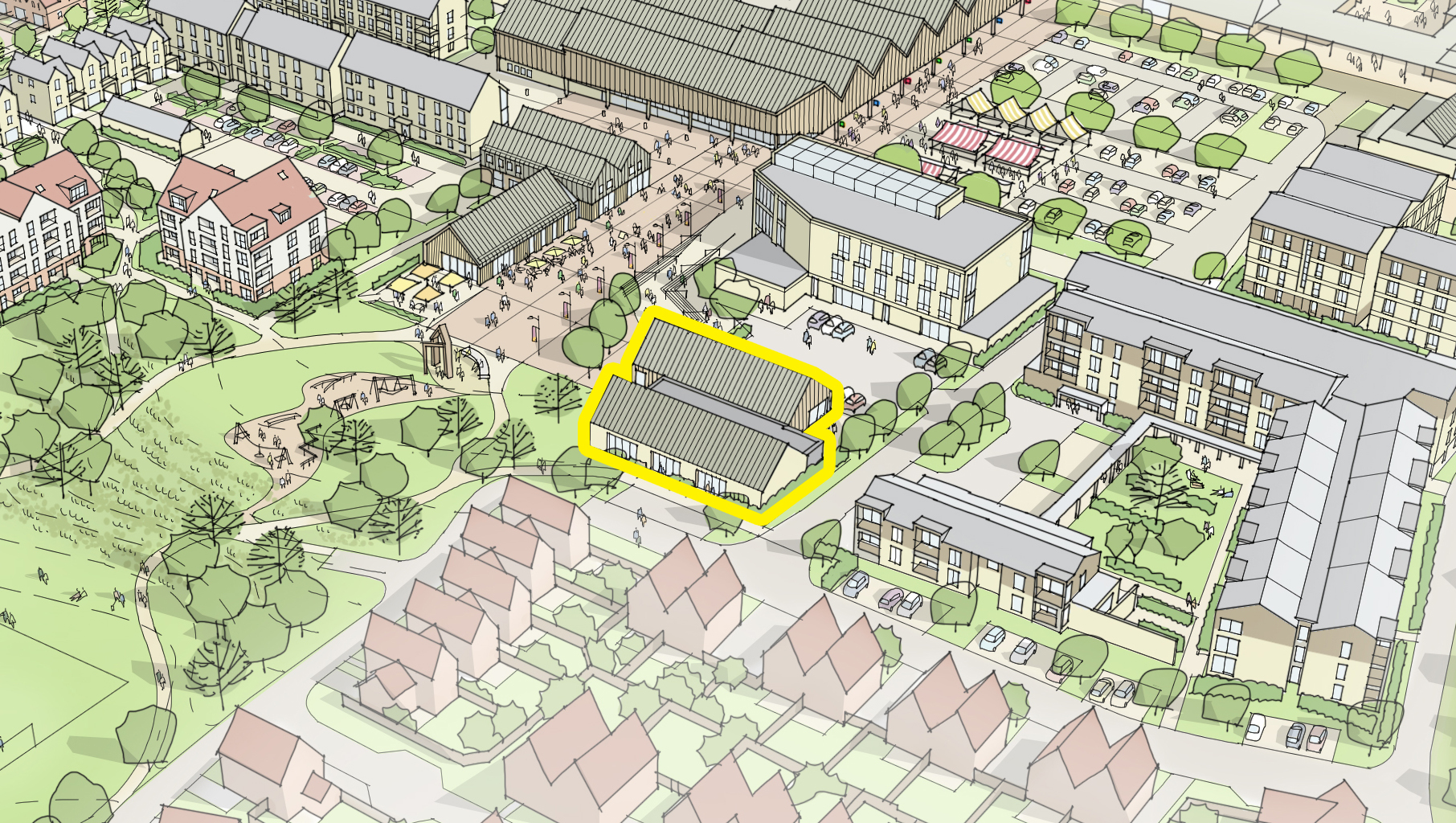
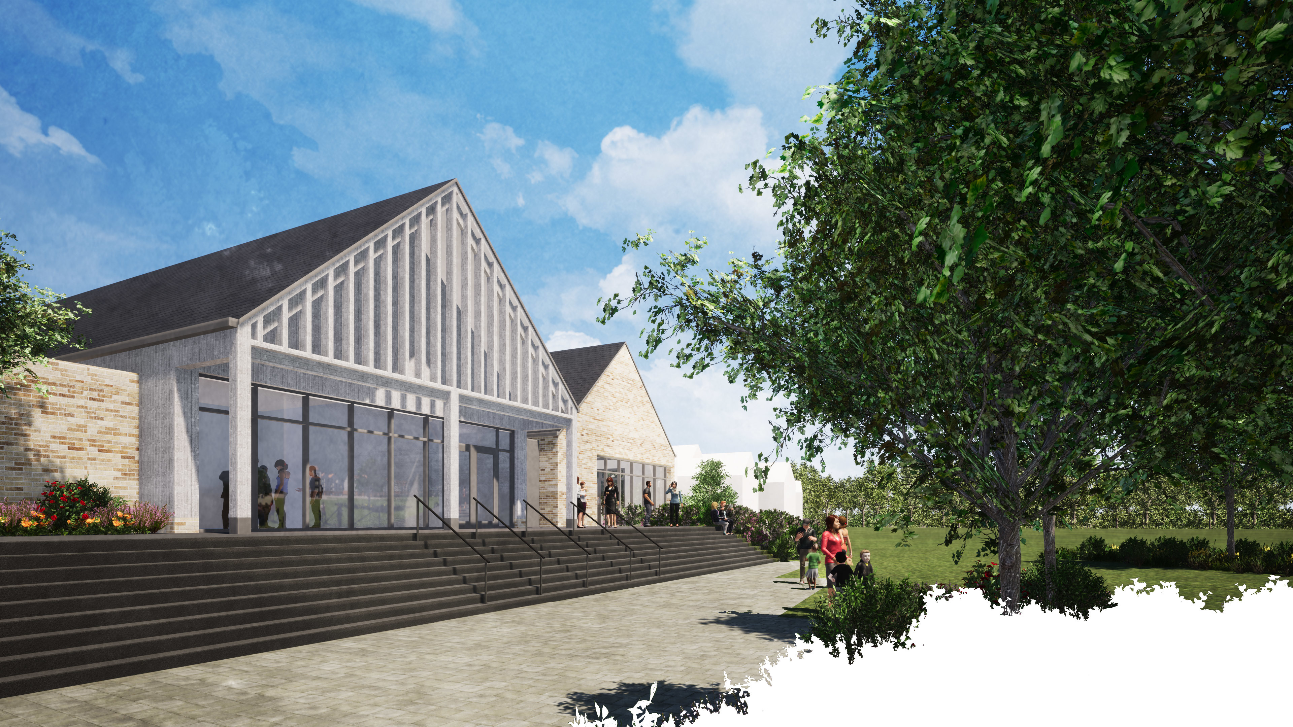
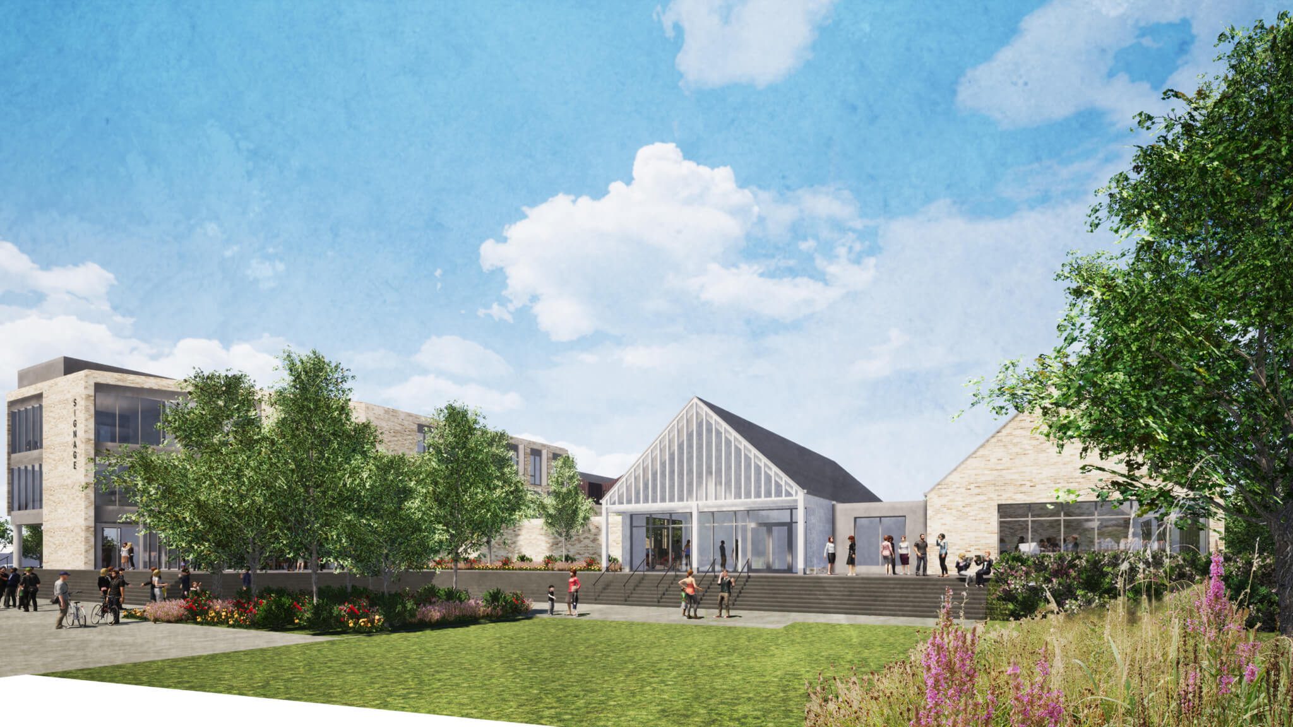
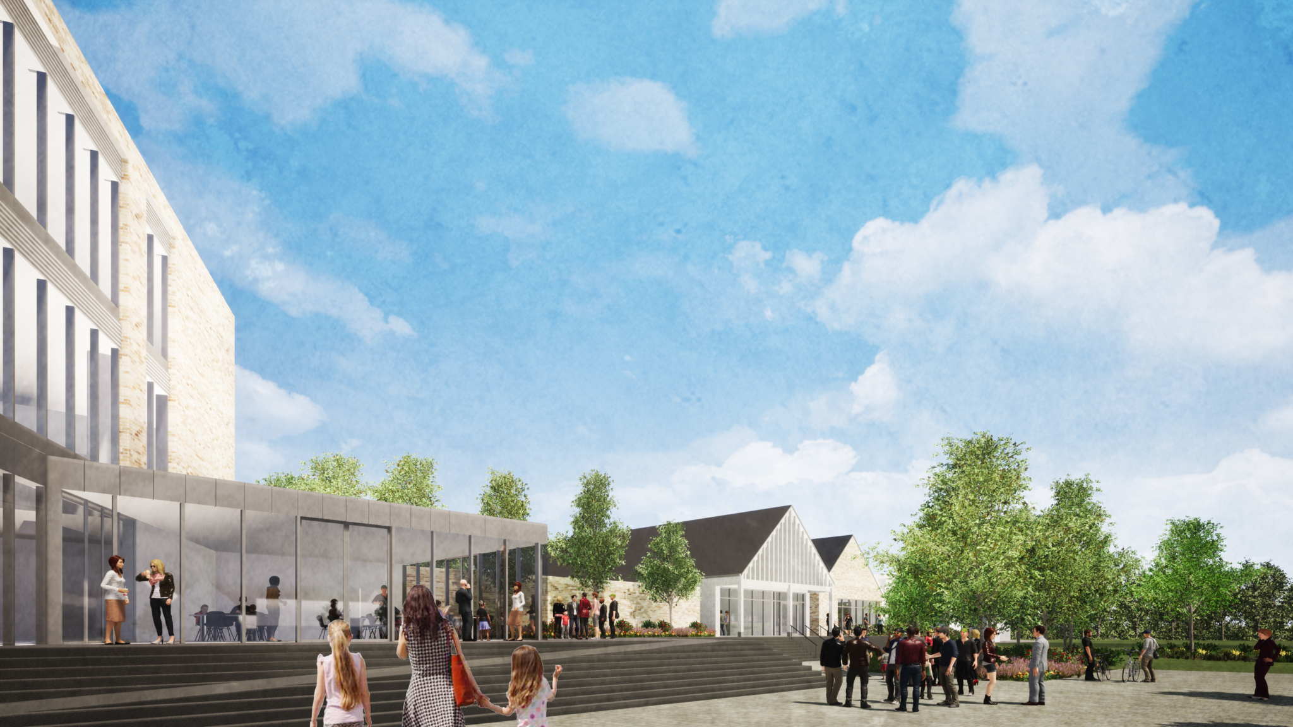
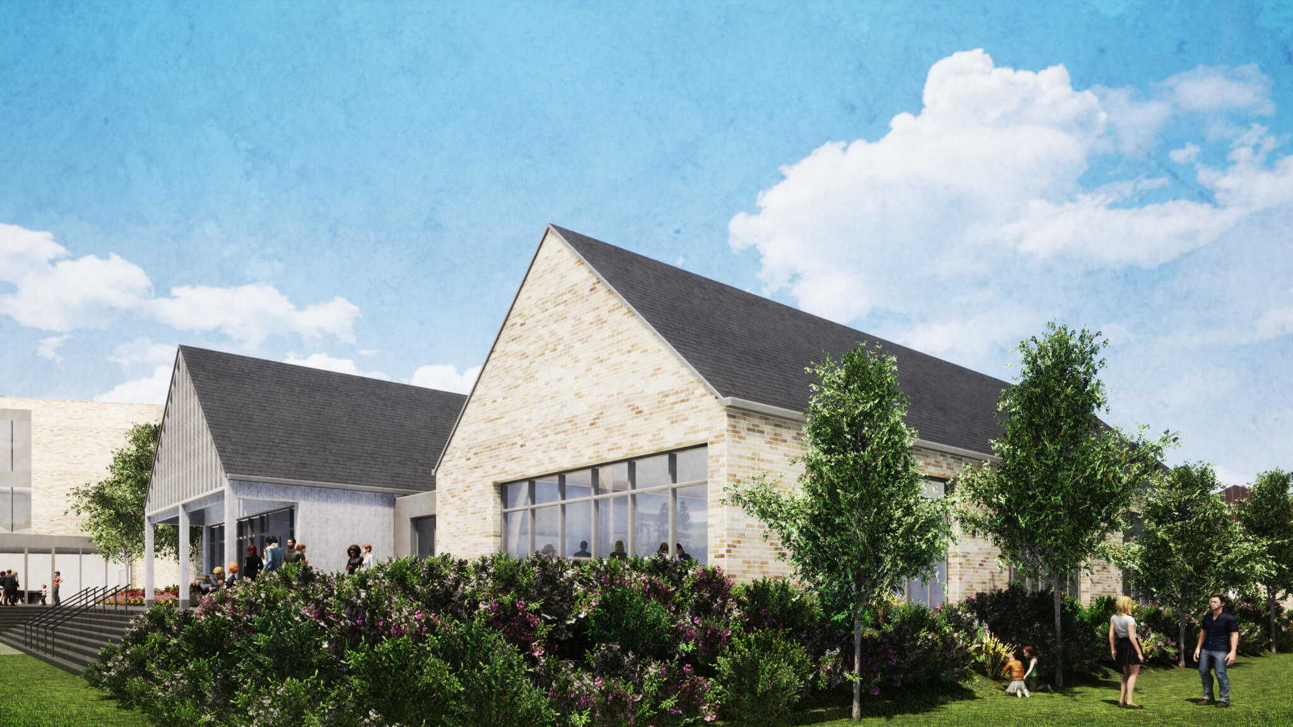

Challenges we overcame:
We were faced with the challenge of delivering a commercially viable scheme of different uses within a very ambitious 10-week timescale. The key to successful delivery was collaborative working on the design. Highly efficient project systems allowing fast design development, review and sign-off. The proposal was delivered to a high quality on time and our client was delighted with the result.

