Wrays Farm goes to planning
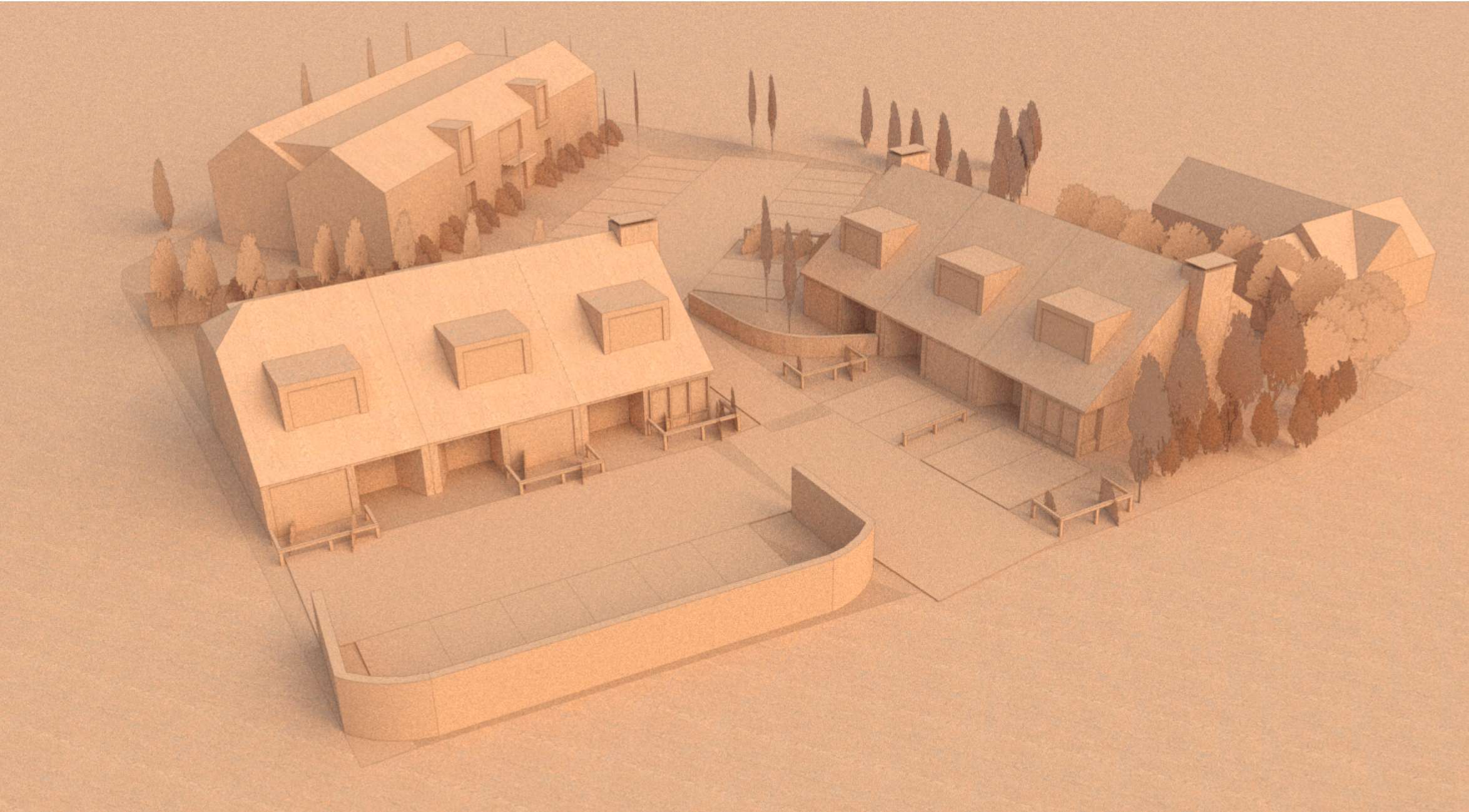
Wrays Farm is a residential development in a semi-rural setting. The proposal builds on an analysis of the local patterns of development and principle typologies that are prevalent around historic farms in the area. The proposal specifically builds on the ‘Workers Cottages’ and ‘Barn’ typologies. The ‘Workers Cottages’ form two terraces of 3 bed houses which are arranged to create a loose open courtyard that leads through to a larger ‘Barn’ accommodating eight apartments at the back of the site. The site benefits from views over the surrounding countryside.
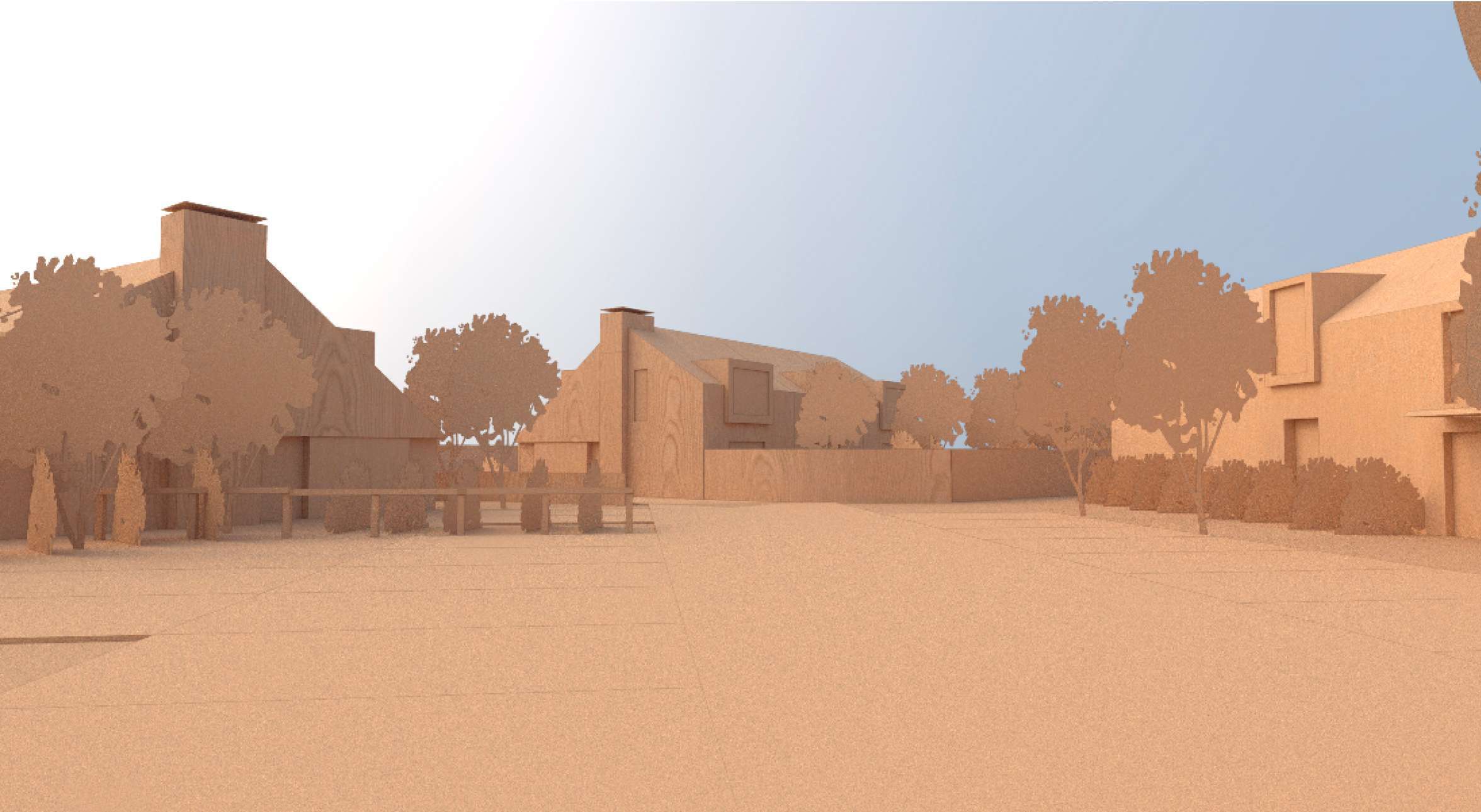
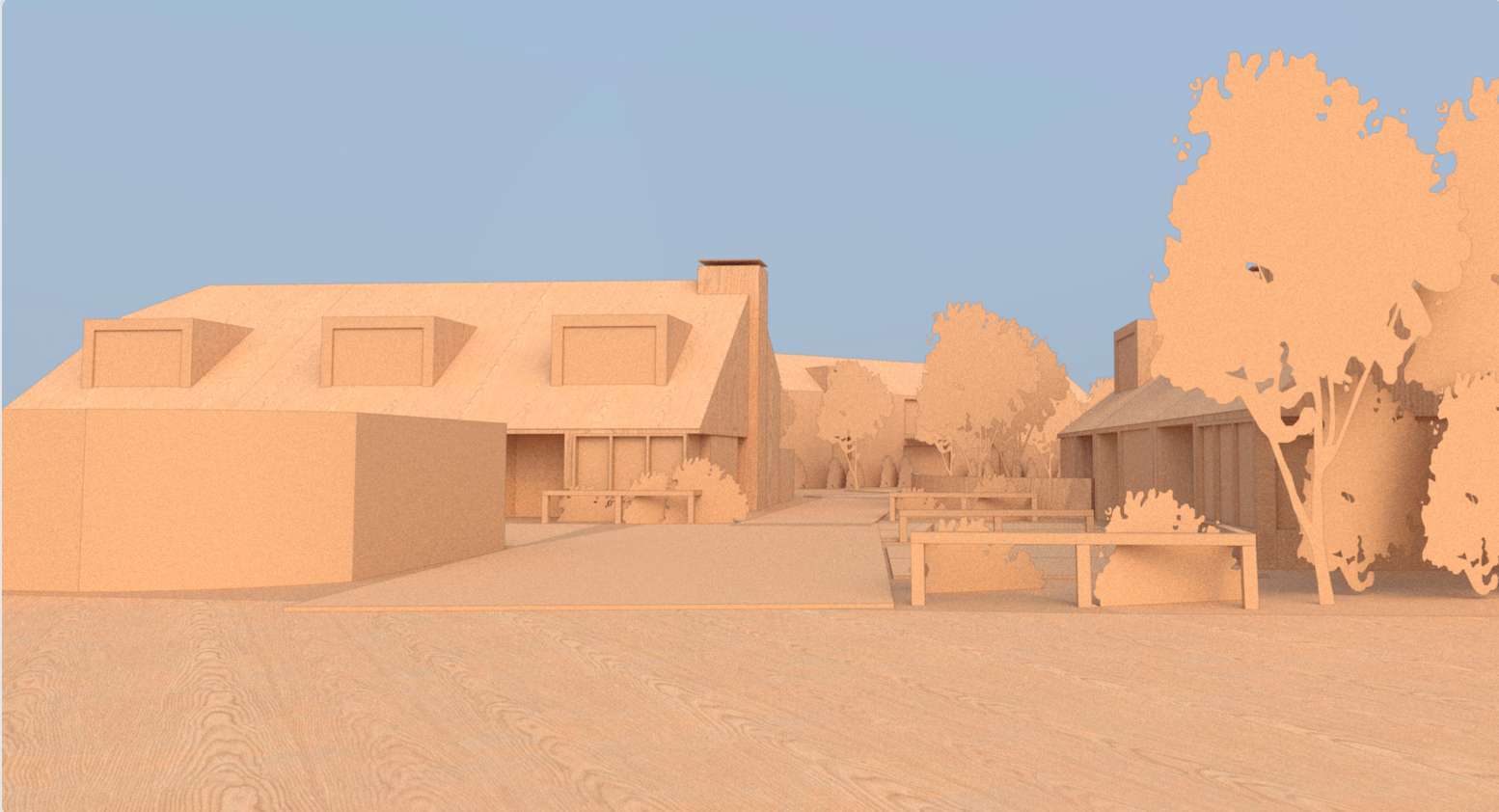
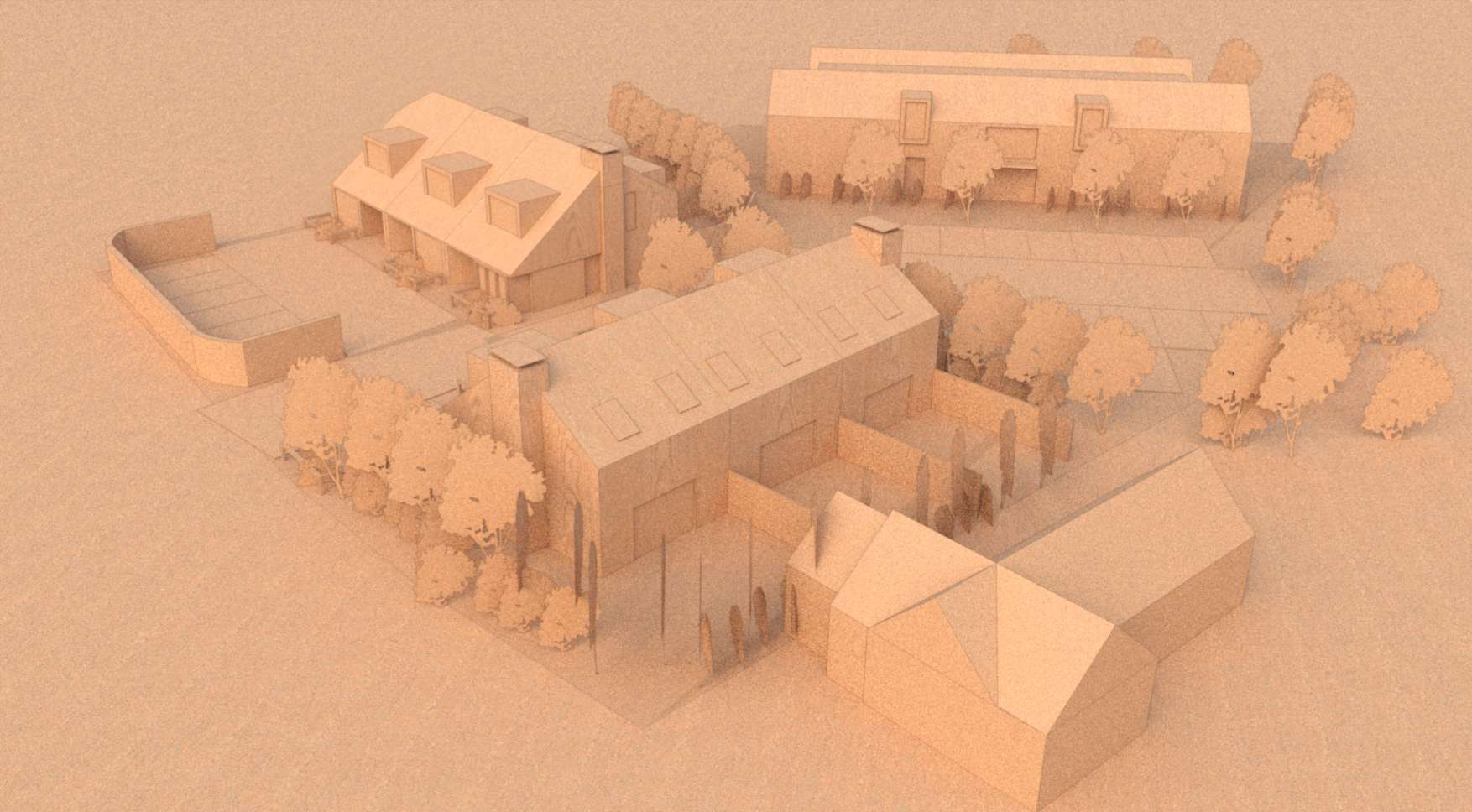
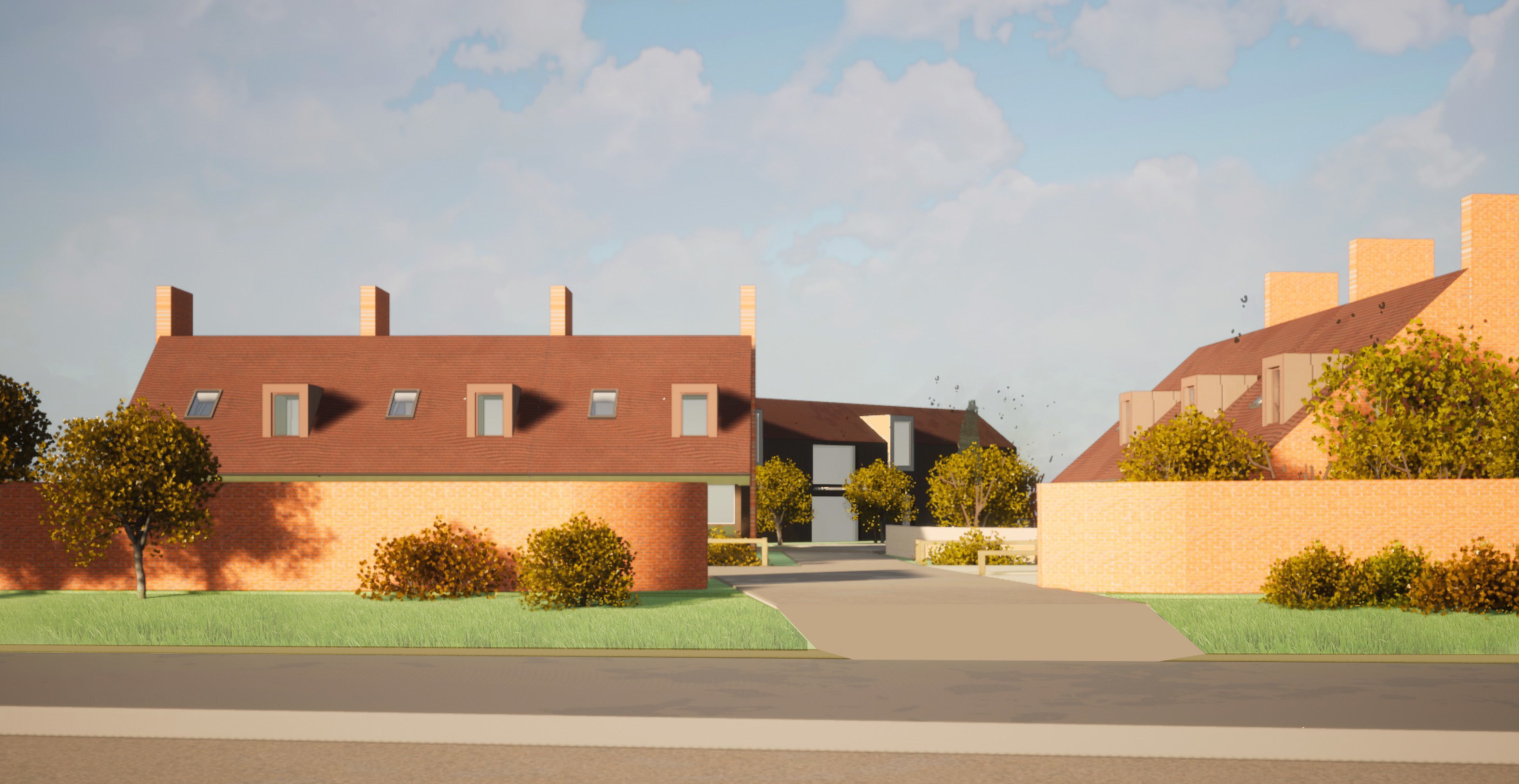
The project is located on a brownfield site within the green belt requiring careful consideration to be given to the Planning Strategy, which has been led by an external Planning Consultant. The Planning Strategy required key project performance metrics to be established in order to argue that the proposal improved the ‘sense of openness of the green belt’. The proposal has been designed to increase views through the site to the wider countryside while providing a smaller footprint than the existing commercial buildings. The heights of the buildings have also been limited to be no higher than the existing tallest structure requiring the innovative use of concealed flat roofs to enable the plots development potential to be maximised, without compromising the vernacular approach. The result is a development that nestles comfortably into its rural setting. |

