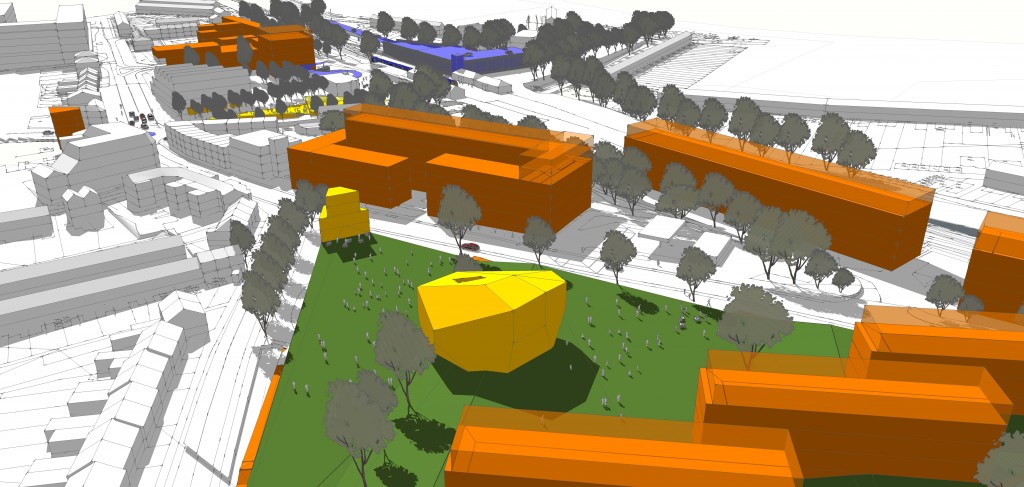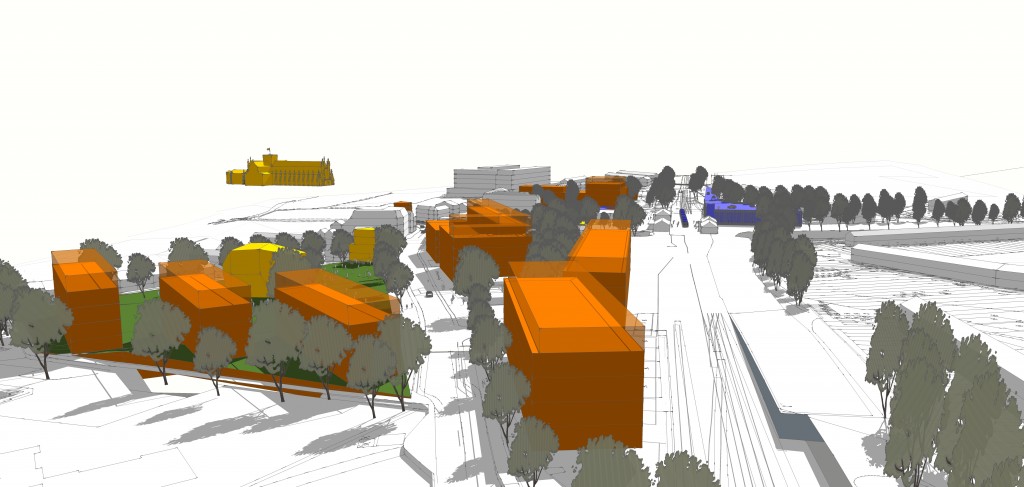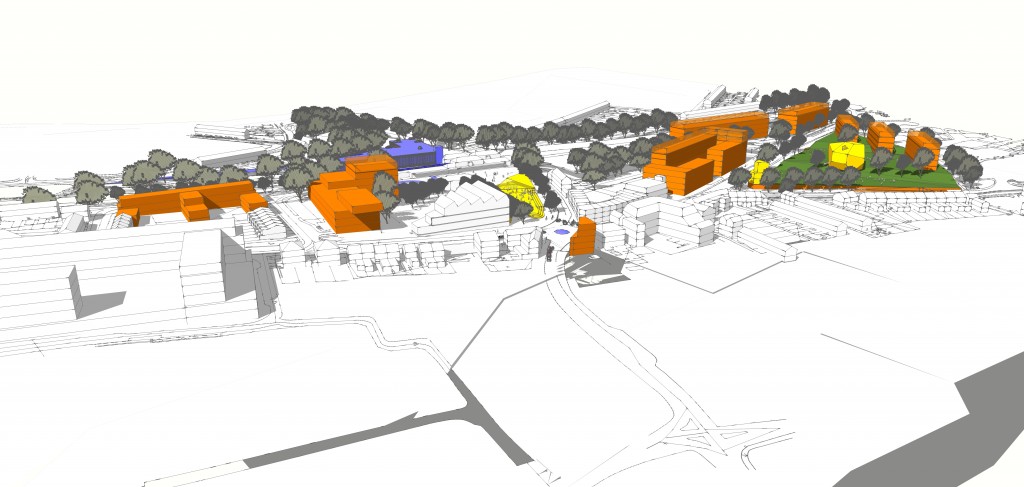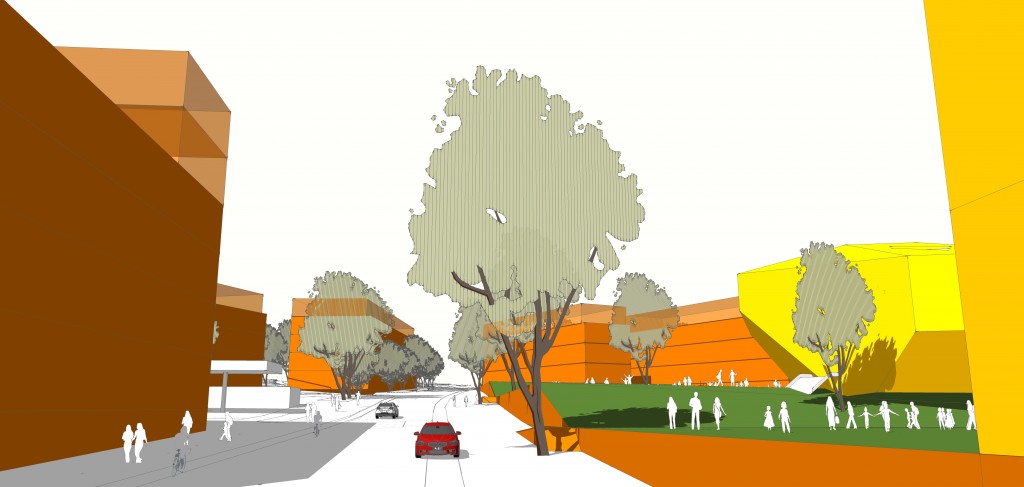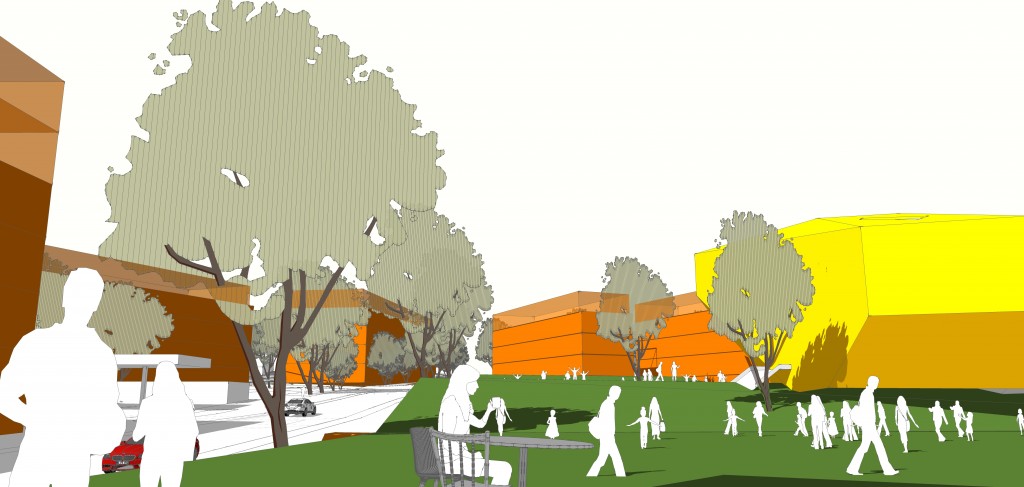Vision for the Winchester Station Approach
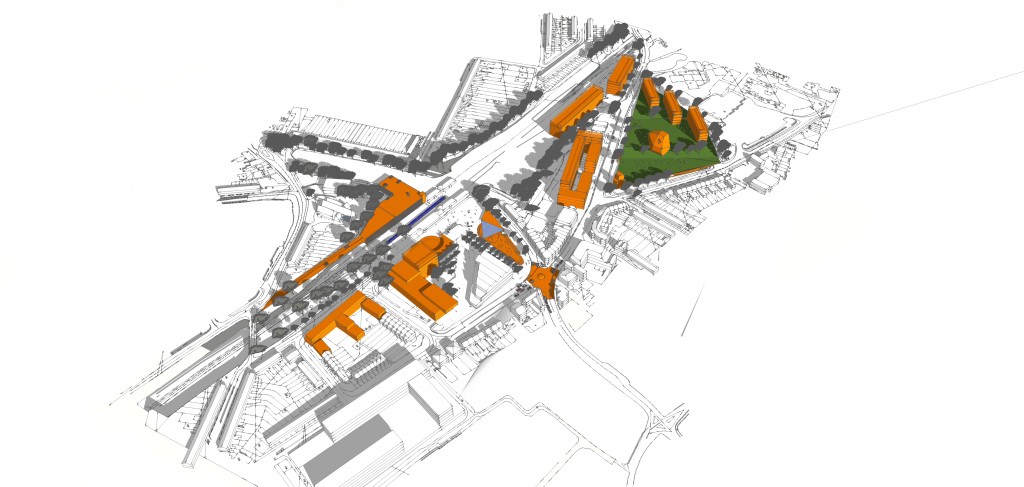
Snug Architects have been working with students from the University of Southampton to develop a vision for the Winchester Station Approach. The area has been the focus of increasing attention, triggered in part by our wider vision for the future of Winchester, which raised its prominence as a catalytic area for development.
The vision establishes the area as a vibrant business district and gateway to the city centre. We have taken a holistic view and seek to balance the many seemingly conflicting priorities for the area. By focusing on re-organisation of land uses and improvements to the public realm the value of commercial property is increased, thus ensuring long term income from business rates is increased in perpetuity and viability is improved. Parking is retained and better located. Viable commercial developments occupy key sites and frame the public realm. Wider contextual concerns are addressed, retaining key views to the cathedral and appropriately locating larger scale developments as a perimeter to a new public park. The park sits over the retained Cattle Market carpark. Improved enclosure and increased functionality of the public realm also increases spatial friction and encourages people to dwell. Pedestrian, cycle and vehicle flow is improved and congestion eased through subtle changes to the highway and a more permeable and legible townscape. Snug Architects director Paul Bulkeley, who tutored the students, says; "It has been a pleasure working with the students. Their willingness to engage with local context and priorities is commendable. Many of the ideas are small but carefully considered and powerful in their impact. Larger more ambitious proposals are well integrated into their context. They have demonstrated an impressive level of maturity and grounded their proposals in research." These are concepts with potential and we are looking forward to building on this work in the coming months.
Below is a video of the vision.
