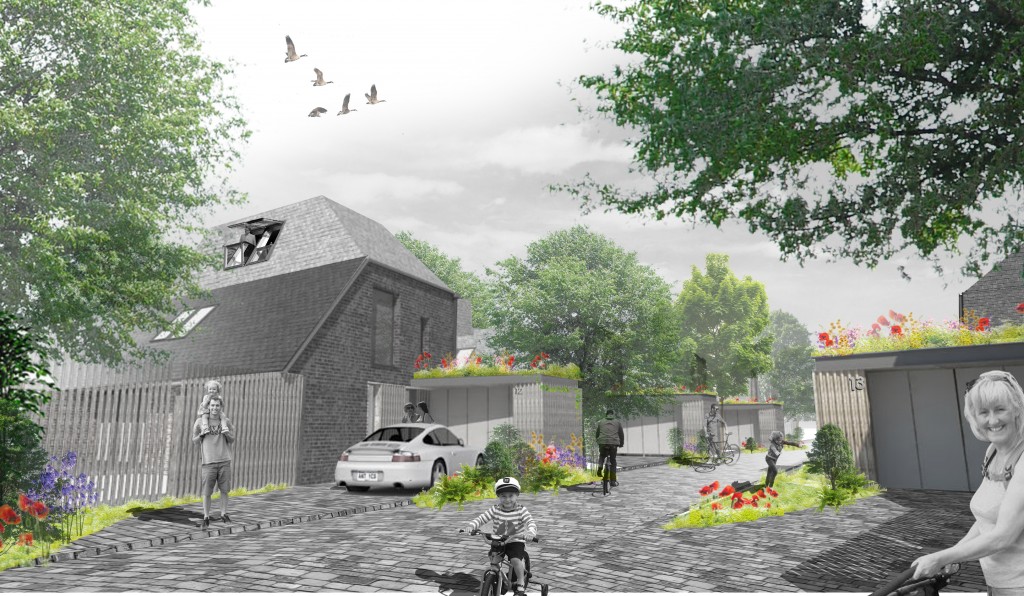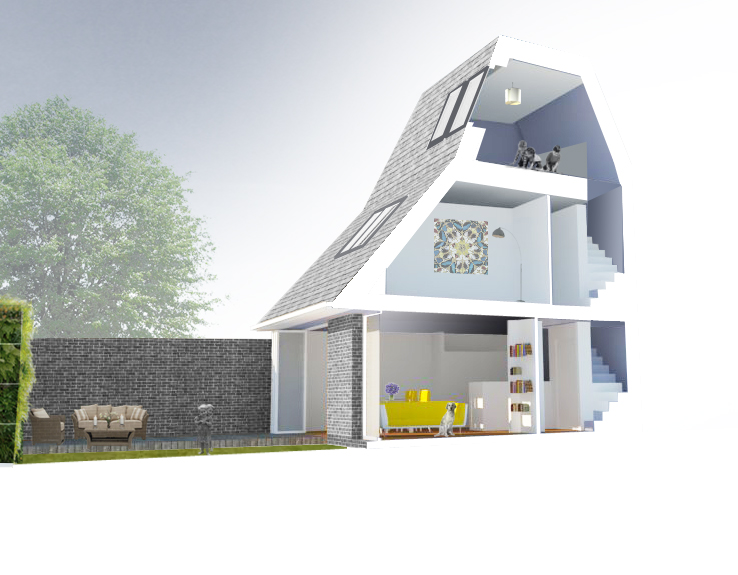The Snug House shortlisted for ‘Britain’s Future Home’


Winchester based Snug Architects are one of six finalists in The Sunday Times British Homes Awards 2013 design competition for ‘Britain’s Future Home’. The shortlisted contenders for this prestigious award will be published in the Sunday Times ‘Home’ Awards supplement on August 11th. The public’s vote will determine the winner, which will be announced in October. The competition entries can be viewed at www.thesundaytimes.co.uk/brita... www.thesundaytimes.co.uk/britainsfuturehome If you are minded to vote for us please note that the Sunday Times website does not allow you to vote using Internet Explorer!
When tasked with recreating Britain’s future home we decided to start from Britain’s favourite home - the classic 1930’s semi. Our aim was to create a place we would be proud to call a home for life. William Shakespeare wrote;
‘All the world's a stage, And all the men and women merely players:
They have their exits and their entrances;
And one man in his time plays many parts, His acts being seven ages...’
We believe that by design, The Snug House can accommodate all seven ages. Five unique selling points allowed us to achieve this transformation and create what we hope will be the next great British classic.
Space is one of our most precious resources so start with efficient land use, using 19.5% less land than a comparable house. This is achieved through a strong relationship between inside and outside, the addition of a vertical allotment and a space efficient driveway which allows a single car to safely enter and leave in a forward gear in less than half the usual front garden.
The house has a back-to-back party wall rather than the usual side to side configuration. This allows us to achieve the efficiencies of land use associated with semi-detached or terraced houses, whilst maintaining the perception of being the detached home we all want to own.
The Snug House shrink wraps function ensuring a highly efficient home where, less really is more. The result is a 105m2 house that is 17.5% more efficient than the typical 1930’s semi. Impressively, the basic model still has three double bedrooms and an office.
Fine tuned planning of every space in the house is the key to long term adaptability. By carefully ensuring every dimension is compatible with multiple layout configurations, flexibility and Lifetime Homes compliance is achieved. The result is integral flexibility and a house that can easily be converted from a family home into the perfect 4 bedroom Buy-to-Let and even allows an older couple to live, self contained, on the ground floor.
A prefabricated off the shelf ‘room on the roof pod’ allows the house to be cost effectively extended into a generous 4-5 bedroom house, easily craned away and sold to the neighbours when it’s time to downsize or realise some equity.
The Snug House achieves level 6 of the Code for Sustainable Homes with zero net carbon emissions and a fabric energy efficiency 22% better than the 2016 target. The house is a more flexible, more spacious and more sustainable home than its predecessor. The efficient design and use of prefabricated SIP’s panels ensures a fast track build time and construction costs in the region of £150,000 with the fully fitted out ‘room on room pod’ likely to start at £29,950. Its gentle modernism is intended to remain appealing to a wide audience and fit comfortably in both new and existing contexts. By design, this compact family home is everything but an average home. This is a flexible home for life.
If you would like to discuss integrating the Snug House into your development please give us a call. British Homes Awards 2013 Boards-pg1 British Homes Awards 2013 Boards-pg2

