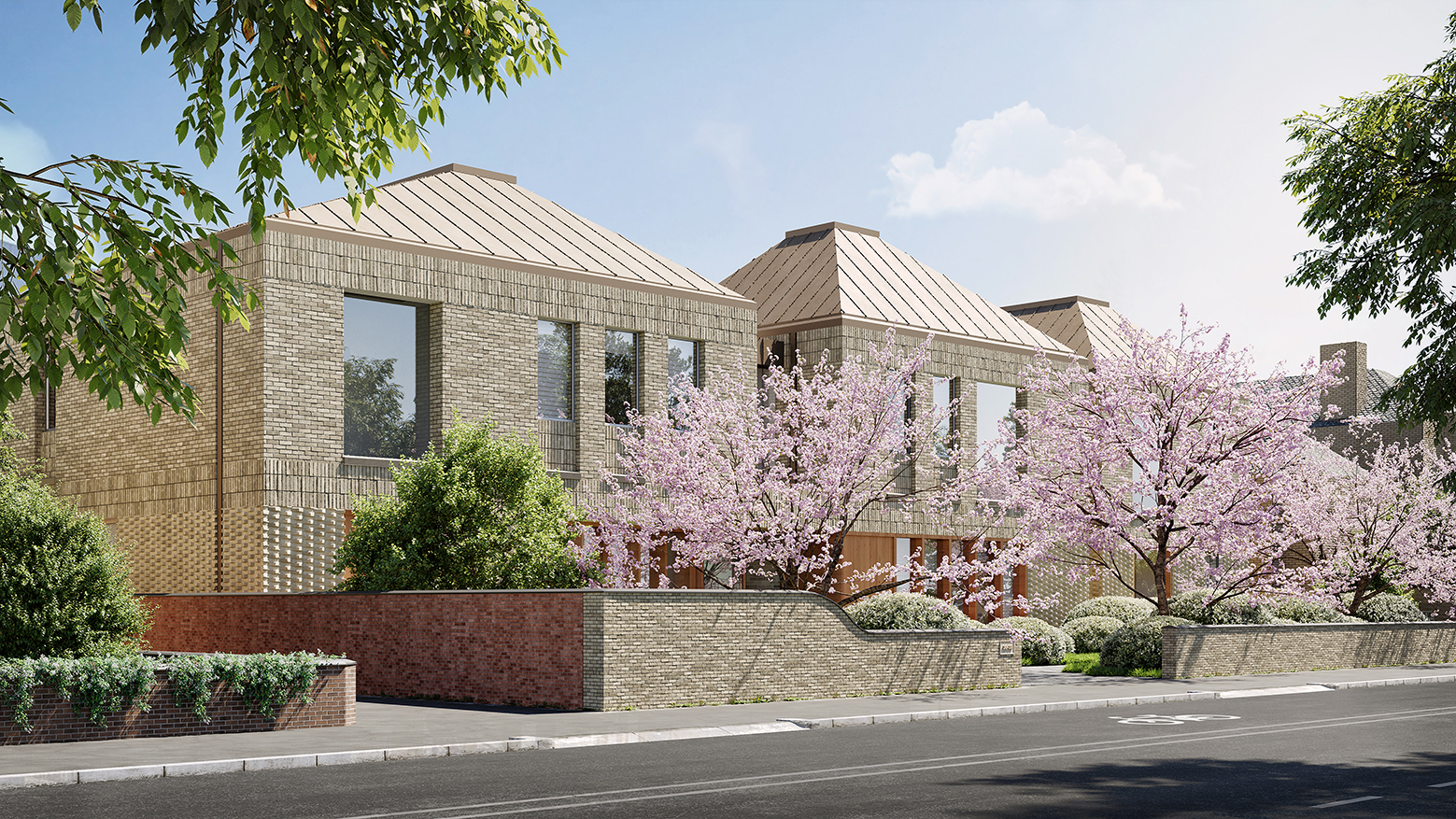The nations first purpose-built, trauma-informed centre for women has secured planning

A project by Snug Architects, Harris Bugg Studio and Focus for the first, purpose-built, trauma-informed centre for women in England and Wales has been granted planning approval.
Hope Street Hampshire is a powerful blueprint for a nationwide community-based network of accommodation and services for women and their children. The charity One Small Thing aims to provide an alternative to the current way women are treated in the justice system.
Collaborating on the project from the outset, the three design teams prioritised the principles of trauma-informed design, biophilic design and feedback from potential residents in their response to the visionary and aspirational brief from the client.
The Hope Street brief called for the creation of an environment with a strong emphasis on well-being and for the buildings and landscape to play an active part in the healing journey. Widespread consultations undertaken across Southampton and Portsmouth meant women had a voice in shaping the design. The result is the vision for a centre that is uplifting, restorative and holistic and which uses natural materials. It’s a place that is both therapeutic and where healing, learning and transition can take place.
Hope Street comprises a main two-storey ‘Hub’ building at the front of the site with a cafe, residents lounge and Hope Suite counselling rooms. At the rear of the site sits the residential building containing eight flats and a creche to accommodate up to 24 women and 8 children at any one time. Each residential unit is finished and decorated using natural, neutral and calming palettes to create a cosy and inviting environment. Connecting the two buildings is the private courtyard garden, which provides a ‘green’ focal point for the buildings. At the centre of the courtyard garden is the Hope Tree, a specimen river birch - a symbol of hope, protection and new beginnings, and around it opportunities for residents to grow their own and get involved in the garden if they wish.
Claire Hubberstey Chief Executive of One Small Thing said:
“We are really excited to be on the road towards making Hope Street a reality. Hope Street is at the leading edge of combining trauma informed therapies in a residential setting for justice involved women. The centre will be a community asset with its café and will have a positive impact not only for the women and their children, who would ordinarily suffer through separation, but also for society at large.”
Mike Worthington, director at Snug Architects, said: ‘The Hope Street brief was highly complex with many sensitivities reflecting One Small Thing’s mission to provide a safe, welcoming and healing environment for women who had experienced deep trauma and for whom there were few, if any, positive options. At Hope Street the buildings and spaces play a central role in this transformational healing journey - delivering a calm and inspiring place where private reflection, social connection, healing and recovery can happen.”
Charlotte Harris, director at Harris Bugg Studio, said: ‘The proposed gardens are intended to work in combination with the built spaces to provide a sense of shelter, protection and calm. They are multi-layered and multi-sensory spaces allowing the residents to fully immerse themselves in the power of nature to heal, raise spirits and improve mental well-being. Connecting with gardens and the outdoors can bring about transformational healing, something which is right at the heart of everything Hope Street stands for.’
The principles of trauma-informed design - the incorporating of trauma-informed care into physical design to create spaces and buildings that promote well-being, a sense of safety and healing - have been prioritised. Natural materials and textures have been introduced to re-affirm an environment that is uplifting and connected to positive thinking and self-empowerment. Opportunities to increase connection with nature through the use of plants and the use of natural materials are in evidence throughout the design. The architecture allows for plenty of light, through generous openings, daylighting, and top lit spaces all ensuring a strong connectivity with the outside.
The planting is fundamental to creating the healing environment, with beautiful and playful outdoor spaces that connect and surround the buildings, raising the spirits. The experience of the planting from within the ‘Hub’ building and residential accommodation - with planting that goes right up to the windows - gives the impression that the building is inside the garden rather than the garden being outside the building. The Sanctuary Garden fulfils a need for solitude, peace and contemplation achieved with an immersive planting design as well as the creation of nooks just large enough for one or two chairs. The Kitchen Garden offers as important participatory element - beds devoted to productive growing of vegetables, fruit and other edibles - allowing the residents to take responsibility for the garden. At the first floor level, the views from the rooms provide a relationship with the trees.
The design aims to be an exemplar sustainable project, which holds sustainability and well-being at its heart. The ‘Hub’, a development of over 500 sqm, is subject to BREEAM and should attain a rating of ‘Outstanding’ as well as meeting RIBA2030 targets.
The site is in the Avenue Conservation Area of Southampton, and is currently disused. Hope Street is expected to be completed in Spring 2022.
Images: left © Harris Bugg Studios + right © EnAim
[1] Figure based on estimated diversion of 4,000 women per year from prison and includes estimates of savings across prisons, social care and health services and associated reoffending rates
More information about Hope Street can be found at https://onesmallthing.org.uk/hopestreet

