Designing for Multigenerational Living
The number of multigenerational households in the UK is growing rapidly. Between 2009 and 2014 there was a 38% growth in this sector. Data prepared by @NHBC suggests that 6.8% of UK households are multigenerational, which is roughly equivalent to 1.8 million households.
Not everyone either wants or is able to move house when their family circumstances change. This can require an existing family home to be converted into a multigenerational one. Few standard house types are suited to easy conversion and even fewer have been designed with this in mind. The key is built in flexibility. That may mean a suitable spatial configuration, adequate structural redundancy and service connections for a future extension over the garage, rooms in the roof or a rear/side extension. Alternatively it can mean internal reorganisation to allow a larger space to be subdivided or a master bedroom and ensuite to be converted into a self contained annex. There are a multitude of approaches that can be taken as long as the intention is established early enough in the design process.
Illustrated below are two competition winning schemes that we have developed around multigenerational living. The first is the SAM House, based around the 'Seven Ages of Man.' It combines all of the strategies outlined above whilst also delivering semi-detached living in what appears to be a detached house.
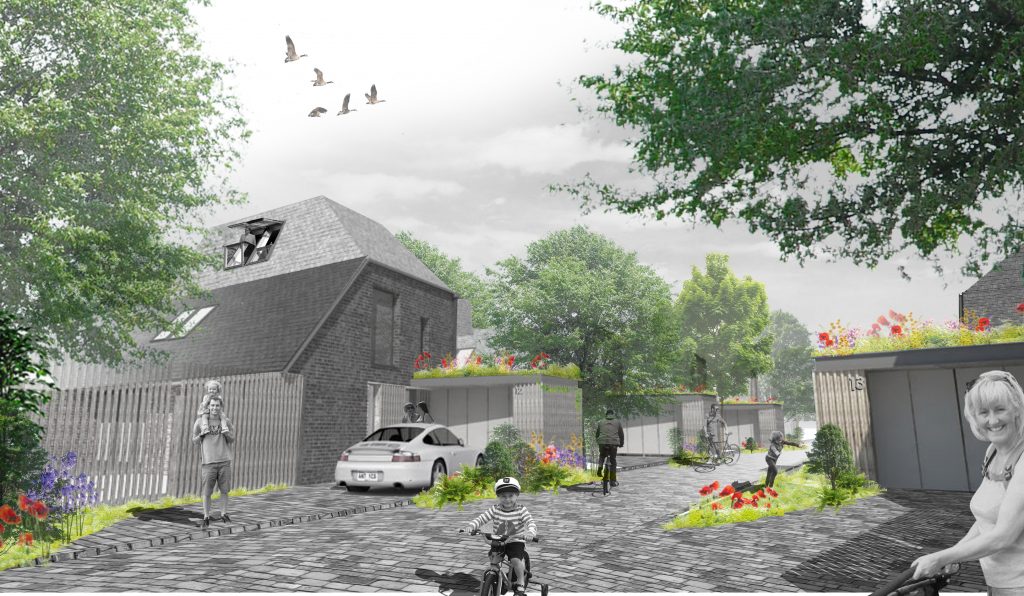
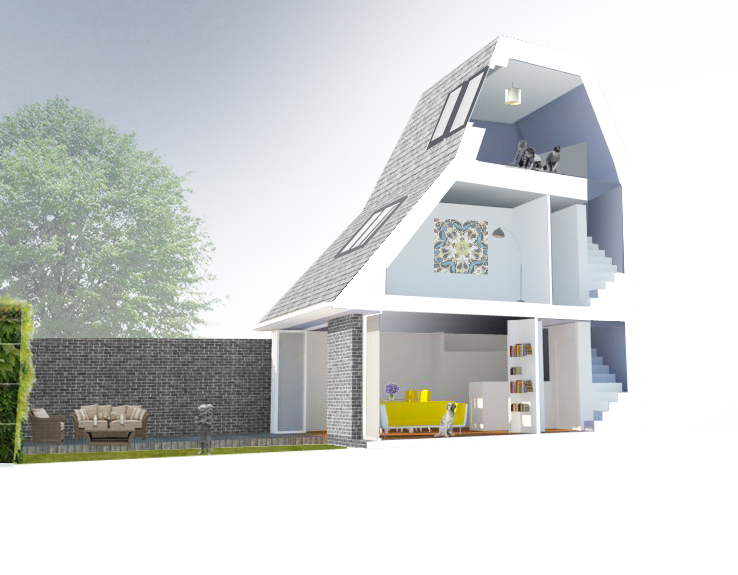
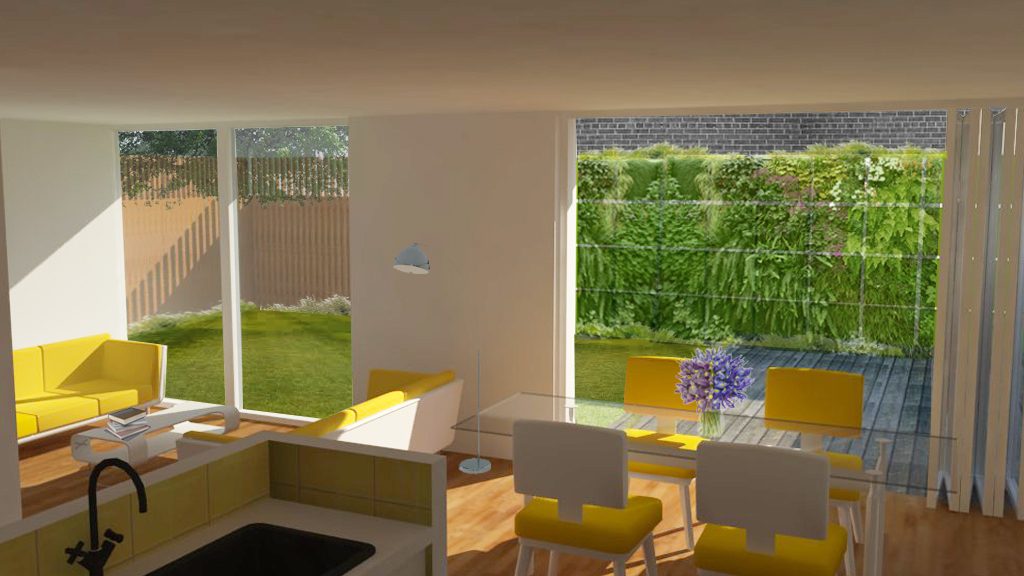
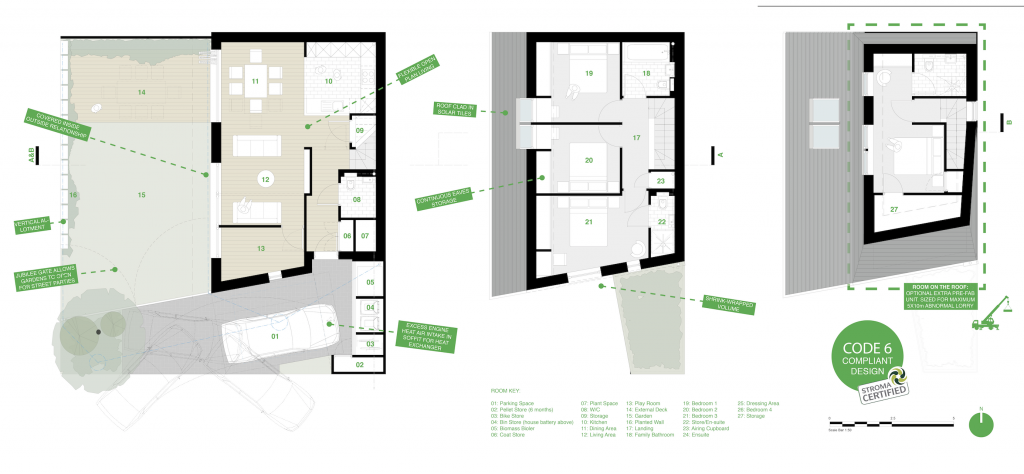
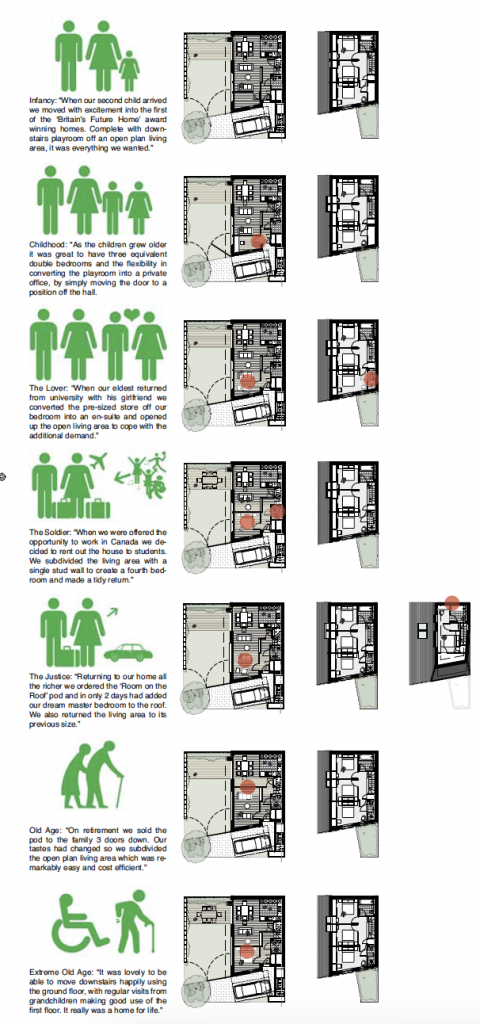 The second was a proposal for a series of adaptations and extensions to a traditional home that enabled enhanced multigenerational living.
The second was a proposal for a series of adaptations and extensions to a traditional home that enabled enhanced multigenerational living.
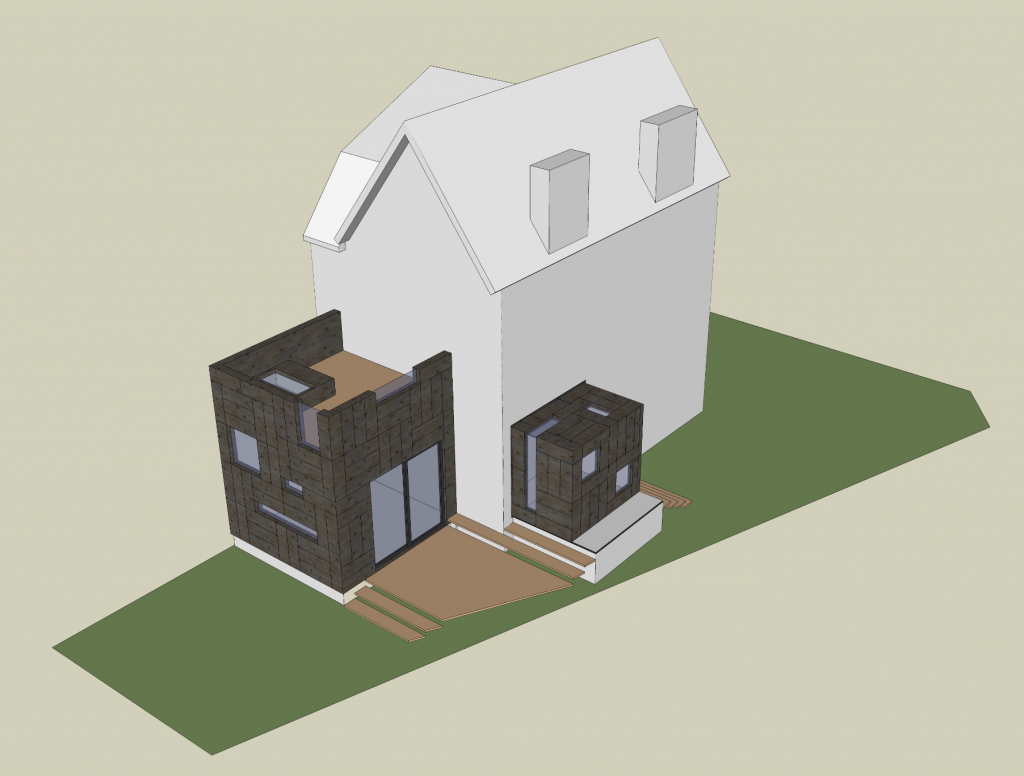 The ideas behind the house are captured in a hypothetical interview with the homeowner in 2050:
What are some of your favourite memories?
What memories I have. We bought the house in 2006. House prices were over inflated in those days and we could only afford the house because of the partially completed fitout. We also rented the top floor until we gave each of the boys their own room in the roof. They loved being up there with a floor to themselves.
We have always loved the flexibility of the cavenous master suite. It was great to be able to retreat into our own space. I particularly loved sitting out on the roof terrace,discretely watching the boys playing in the garden below.
We regularly had friends to stay and put the guest room through its paces. We had been unsure the double entry bathroomwould work but found our visitors, and for many years my mother, loved it.
We had some great diner parties in those days. We loved showing off the telescopic dining room. When all the kids had gone off to university we realised just how important it was to be able to shrink and not just enlarge the dining room. Rattling around that space would have probably made us feel like it was time to move. So glad we didn’t.
What else did you like about the house?
I loved being in the kitchen when the kids were younger. They would lounge in thesnugplaying with their toys. As they got older we built a workstation and they would do their home work there. Eventually, when I set up my business, I used it as my office. It really was the heart of the house. I still love the way you can flow through the permeable ground floor. So much nicer then those old open plan layouts!
In 2015 food prices went through the roof. That was when we really prioritised cultivating the front garden allotment. What a great use of what was otherwise a waste of space.
In 2018 temperatures really soared and the way air was drawn through the house made such a difference. These days I realise that it’s the way the house works, rather then how it looks, that really matters… Those integrated systems must have saved us a small fortune over the years.
What about the future?
Well it looks like I’m going to be here indefinitely. I am moving up into the flat in the roof by myself now. There is a lifted being fitted to make things easier for me. My eldest son is so looking forward to moving back in, this time with his own family! It really has been a house for life.
This is the critical issue. We must design houses for Life.....
The ideas behind the house are captured in a hypothetical interview with the homeowner in 2050:
What are some of your favourite memories?
What memories I have. We bought the house in 2006. House prices were over inflated in those days and we could only afford the house because of the partially completed fitout. We also rented the top floor until we gave each of the boys their own room in the roof. They loved being up there with a floor to themselves.
We have always loved the flexibility of the cavenous master suite. It was great to be able to retreat into our own space. I particularly loved sitting out on the roof terrace,discretely watching the boys playing in the garden below.
We regularly had friends to stay and put the guest room through its paces. We had been unsure the double entry bathroomwould work but found our visitors, and for many years my mother, loved it.
We had some great diner parties in those days. We loved showing off the telescopic dining room. When all the kids had gone off to university we realised just how important it was to be able to shrink and not just enlarge the dining room. Rattling around that space would have probably made us feel like it was time to move. So glad we didn’t.
What else did you like about the house?
I loved being in the kitchen when the kids were younger. They would lounge in thesnugplaying with their toys. As they got older we built a workstation and they would do their home work there. Eventually, when I set up my business, I used it as my office. It really was the heart of the house. I still love the way you can flow through the permeable ground floor. So much nicer then those old open plan layouts!
In 2015 food prices went through the roof. That was when we really prioritised cultivating the front garden allotment. What a great use of what was otherwise a waste of space.
In 2018 temperatures really soared and the way air was drawn through the house made such a difference. These days I realise that it’s the way the house works, rather then how it looks, that really matters… Those integrated systems must have saved us a small fortune over the years.
What about the future?
Well it looks like I’m going to be here indefinitely. I am moving up into the flat in the roof by myself now. There is a lifted being fitted to make things easier for me. My eldest son is so looking forward to moving back in, this time with his own family! It really has been a house for life.
This is the critical issue. We must design houses for Life.....
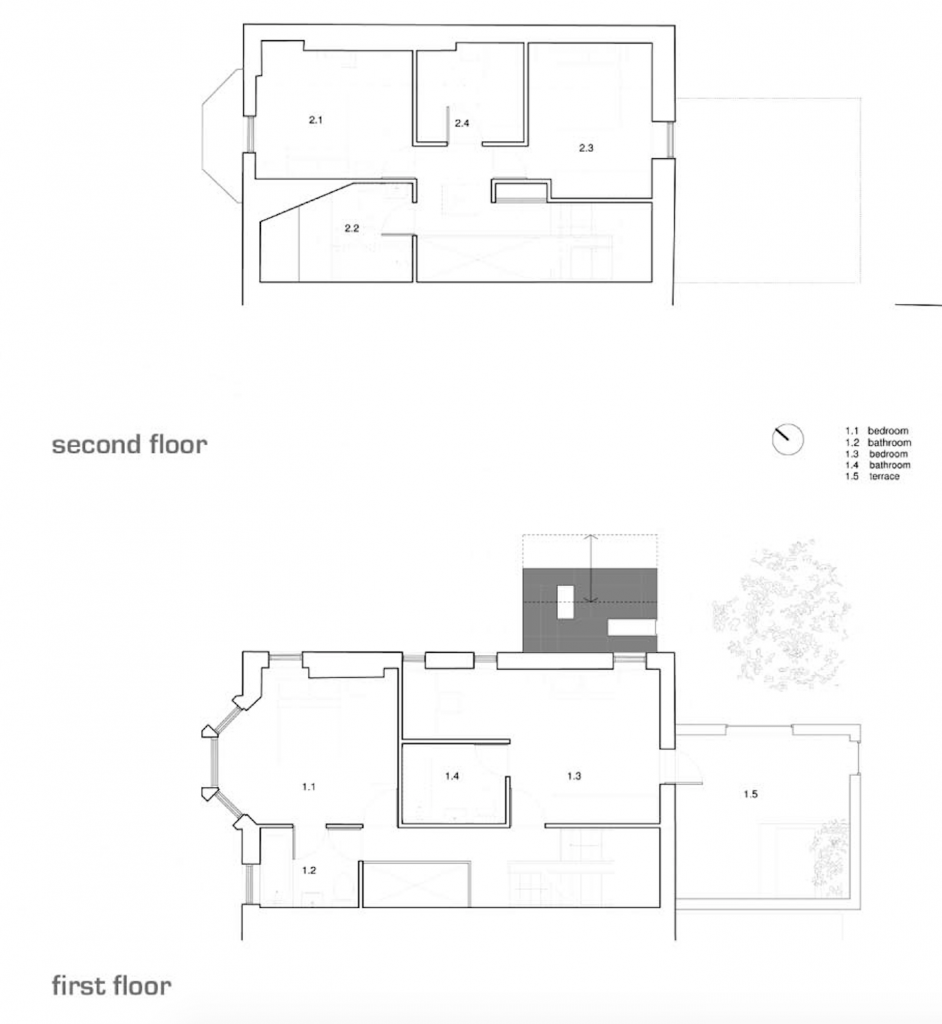
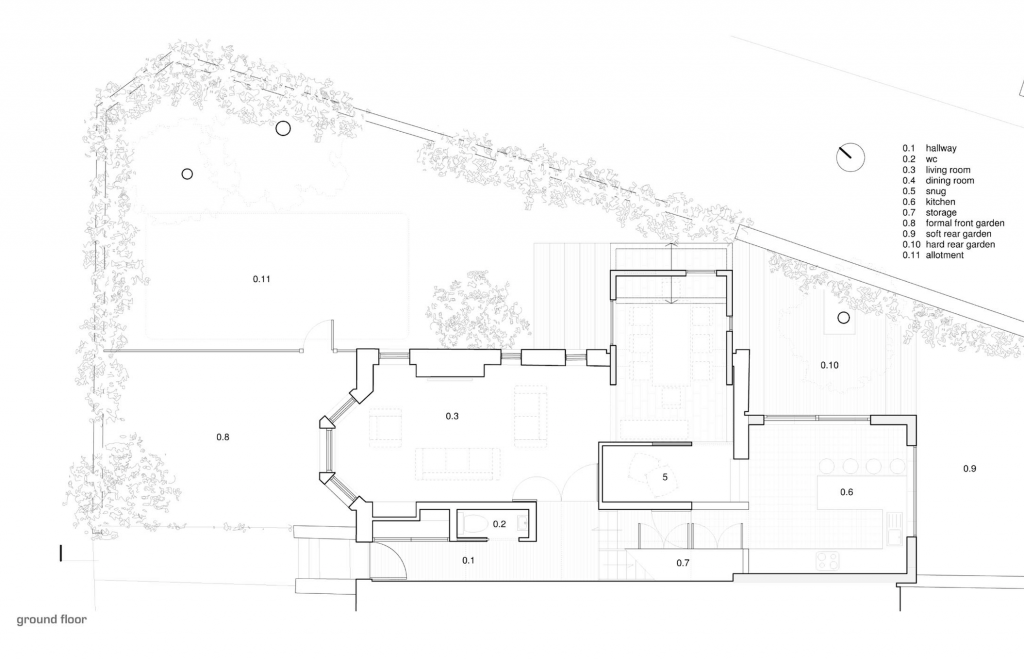




 The second was a proposal for a series of adaptations and extensions to a traditional home that enabled enhanced multigenerational living.
The second was a proposal for a series of adaptations and extensions to a traditional home that enabled enhanced multigenerational living.
 The ideas behind the house are captured in a hypothetical interview with the homeowner in 2050:
What are some of your favourite memories?
What memories I have. We bought the house in 2006. House prices were over inflated in those days and we could only afford the house because of the partially completed fitout. We also rented the top floor until we gave each of the boys their own room in the roof. They loved being up there with a floor to themselves.
We have always loved the flexibility of the cavenous master suite. It was great to be able to retreat into our own space. I particularly loved sitting out on the roof terrace,discretely watching the boys playing in the garden below.
We regularly had friends to stay and put the guest room through its paces. We had been unsure the double entry bathroomwould work but found our visitors, and for many years my mother, loved it.
We had some great diner parties in those days. We loved showing off the telescopic dining room. When all the kids had gone off to university we realised just how important it was to be able to shrink and not just enlarge the dining room. Rattling around that space would have probably made us feel like it was time to move. So glad we didn’t.
What else did you like about the house?
I loved being in the kitchen when the kids were younger. They would lounge in thesnugplaying with their toys. As they got older we built a workstation and they would do their home work there. Eventually, when I set up my business, I used it as my office. It really was the heart of the house. I still love the way you can flow through the permeable ground floor. So much nicer then those old open plan layouts!
In 2015 food prices went through the roof. That was when we really prioritised cultivating the front garden allotment. What a great use of what was otherwise a waste of space.
In 2018 temperatures really soared and the way air was drawn through the house made such a difference. These days I realise that it’s the way the house works, rather then how it looks, that really matters… Those integrated systems must have saved us a small fortune over the years.
What about the future?
Well it looks like I’m going to be here indefinitely. I am moving up into the flat in the roof by myself now. There is a lifted being fitted to make things easier for me. My eldest son is so looking forward to moving back in, this time with his own family! It really has been a house for life.
This is the critical issue. We must design houses for Life.....
The ideas behind the house are captured in a hypothetical interview with the homeowner in 2050:
What are some of your favourite memories?
What memories I have. We bought the house in 2006. House prices were over inflated in those days and we could only afford the house because of the partially completed fitout. We also rented the top floor until we gave each of the boys their own room in the roof. They loved being up there with a floor to themselves.
We have always loved the flexibility of the cavenous master suite. It was great to be able to retreat into our own space. I particularly loved sitting out on the roof terrace,discretely watching the boys playing in the garden below.
We regularly had friends to stay and put the guest room through its paces. We had been unsure the double entry bathroomwould work but found our visitors, and for many years my mother, loved it.
We had some great diner parties in those days. We loved showing off the telescopic dining room. When all the kids had gone off to university we realised just how important it was to be able to shrink and not just enlarge the dining room. Rattling around that space would have probably made us feel like it was time to move. So glad we didn’t.
What else did you like about the house?
I loved being in the kitchen when the kids were younger. They would lounge in thesnugplaying with their toys. As they got older we built a workstation and they would do their home work there. Eventually, when I set up my business, I used it as my office. It really was the heart of the house. I still love the way you can flow through the permeable ground floor. So much nicer then those old open plan layouts!
In 2015 food prices went through the roof. That was when we really prioritised cultivating the front garden allotment. What a great use of what was otherwise a waste of space.
In 2018 temperatures really soared and the way air was drawn through the house made such a difference. These days I realise that it’s the way the house works, rather then how it looks, that really matters… Those integrated systems must have saved us a small fortune over the years.
What about the future?
Well it looks like I’m going to be here indefinitely. I am moving up into the flat in the roof by myself now. There is a lifted being fitted to make things easier for me. My eldest son is so looking forward to moving back in, this time with his own family! It really has been a house for life.
This is the critical issue. We must design houses for Life.....



